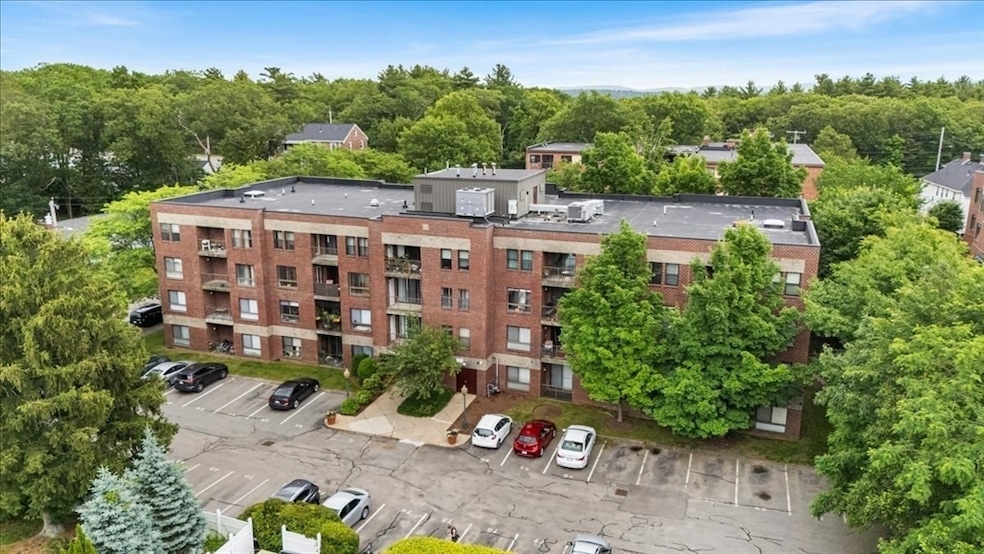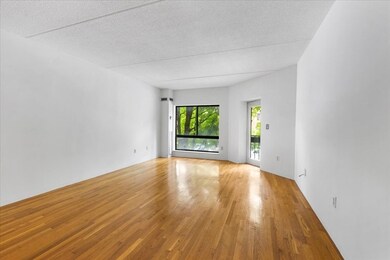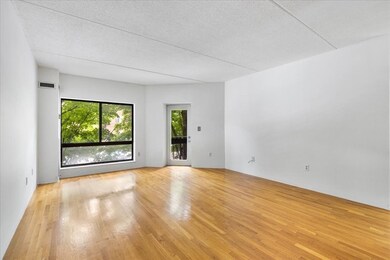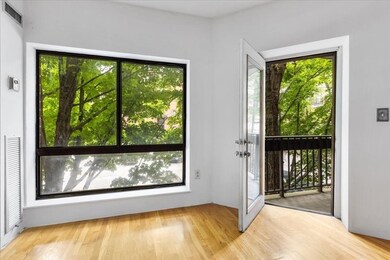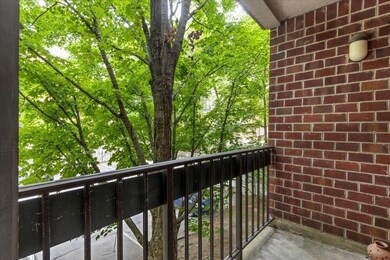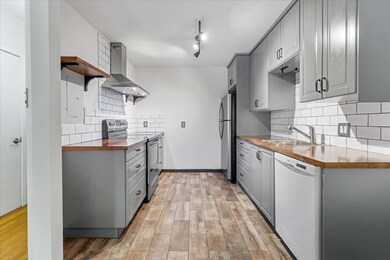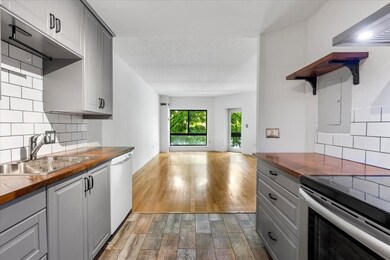
Estimated payment $2,642/month
Highlights
- Golf Course Community
- In Ground Pool
- Property is near public transit
- Medical Services
- Open Floorplan
- Wood Flooring
About This Home
Bright and spacious 2-bedroom corner unit with balcony and abundant natural light. Located on the 2nd floor, this unit features high ceilings, hardwood floors, a large main bedroom with walk-in closet, and a generous living room with space for dining. Recently renovated kitchen with new cabinets, stainless steel appliances, updated flooring, and modern bathroom. Deeded parking included, plus guest and street parking available. Heat, hot water, water, snow removal, landscaping, pool, laundry, elevator, and trash removal all included in rent. Heron St is conveniently located off Washington St with bus access to Forest Hills, Roslindale Square, Dedham Mall, and Legacy Place. Quick drive to Longwood Medical and Downtown Boston. Eligible first-time buyers may qualify for up to $30K in down payment assistance through participating lenders
Open House Schedule
-
Saturday, June 21, 20251:30 to 3:00 pm6/21/2025 1:30:00 PM +00:006/21/2025 3:00:00 PM +00:00Add to Calendar
Property Details
Home Type
- Condominium
Est. Annual Taxes
- $3,202
Year Built
- Built in 1925
Lot Details
- Near Conservation Area
Home Design
- Brick Exterior Construction
- Rubber Roof
Interior Spaces
- 872 Sq Ft Home
- 1-Story Property
- Open Floorplan
- Picture Window
- Entrance Foyer
- Intercom
Kitchen
- Range
- Microwave
- Dishwasher
Flooring
- Wood
- Ceramic Tile
Bedrooms and Bathrooms
- 2 Bedrooms
- Walk-In Closet
- 1 Full Bathroom
- Bathtub with Shower
Parking
- 1 Car Parking Space
- Off-Street Parking
- Assigned Parking
Outdoor Features
- Balcony
- Covered Deck
- Covered patio or porch
Location
- Property is near public transit
- Property is near schools
Schools
- Bps Elementary And Middle School
- Bps High School
Utilities
- Central Air
- 1 Cooling Zone
- 1 Heating Zone
- Baseboard Heating
- Hot Water Heating System
Listing and Financial Details
- Assessor Parcel Number W:20 P:02929 S:124,1427469
Community Details
Overview
- Association fees include heat, water, sewer, insurance, security, maintenance structure, ground maintenance, snow removal, trash, reserve funds
- 38 Units
- Low-Rise Condominium
- Stony Brook Community
Amenities
- Medical Services
- Community Garden
- Shops
- Laundry Facilities
- Elevator
Recreation
- Golf Course Community
- Tennis Courts
- Community Pool
- Park
- Jogging Path
- Bike Trail
Pet Policy
- Call for details about the types of pets allowed
Map
About This Building
Home Values in the Area
Average Home Value in this Area
Tax History
| Year | Tax Paid | Tax Assessment Tax Assessment Total Assessment is a certain percentage of the fair market value that is determined by local assessors to be the total taxable value of land and additions on the property. | Land | Improvement |
|---|---|---|---|---|
| 2025 | $3,202 | $276,500 | $0 | $276,500 |
| 2024 | $2,972 | $272,700 | $0 | $272,700 |
| 2023 | $2,788 | $259,600 | $0 | $259,600 |
| 2022 | $2,638 | $242,500 | $0 | $242,500 |
| 2021 | $2,418 | $226,600 | $0 | $226,600 |
| 2020 | $2,343 | $221,900 | $0 | $221,900 |
| 2019 | $2,186 | $207,400 | $0 | $207,400 |
| 2018 | $2,174 | $207,400 | $0 | $207,400 |
| 2017 | $2,153 | $203,300 | $0 | $203,300 |
| 2016 | $2,130 | $193,600 | $0 | $193,600 |
| 2015 | $2,114 | $174,600 | $0 | $174,600 |
| 2014 | $2,653 | $210,900 | $0 | $210,900 |
Property History
| Date | Event | Price | Change | Sq Ft Price |
|---|---|---|---|---|
| 06/18/2025 06/18/25 | For Sale | $425,000 | 0.0% | $487 / Sq Ft |
| 03/16/2023 03/16/23 | Rented | $2,500 | 0.0% | -- |
| 03/16/2023 03/16/23 | Under Contract | -- | -- | -- |
| 01/31/2023 01/31/23 | For Rent | $2,500 | +31.6% | -- |
| 03/23/2020 03/23/20 | Rented | $1,900 | -5.0% | -- |
| 02/15/2020 02/15/20 | Price Changed | $2,000 | -9.1% | $2 / Sq Ft |
| 02/11/2020 02/11/20 | For Rent | $2,200 | 0.0% | -- |
| 09/30/2019 09/30/19 | Sold | $300,000 | 0.0% | $344 / Sq Ft |
| 09/13/2019 09/13/19 | Pending | -- | -- | -- |
| 09/11/2019 09/11/19 | Price Changed | $299,900 | -9.1% | $344 / Sq Ft |
| 08/15/2019 08/15/19 | For Sale | $329,900 | -- | $378 / Sq Ft |
Purchase History
| Date | Type | Sale Price | Title Company |
|---|---|---|---|
| Warranty Deed | $300,000 | -- | |
| Warranty Deed | -- | -- | |
| Warranty Deed | $165,000 | -- | |
| Warranty Deed | $216,905 | -- | |
| Warranty Deed | $193,000 | -- | |
| Warranty Deed | $115,000 | -- |
Mortgage History
| Date | Status | Loan Amount | Loan Type |
|---|---|---|---|
| Previous Owner | $132,000 | Purchase Money Mortgage | |
| Previous Owner | $195,720 | No Value Available | |
| Previous Owner | $70,280 | No Value Available | |
| Previous Owner | $250,000 | No Value Available | |
| Previous Owner | $200,000 | No Value Available | |
| Previous Owner | $41,250 | No Value Available | |
| Previous Owner | $109,000 | No Value Available | |
| Previous Owner | $183,350 | Purchase Money Mortgage | |
| Previous Owner | $108,300 | Purchase Money Mortgage |
Similar Homes in the area
Source: MLS Property Information Network (MLS PIN)
MLS Number: 73393045
APN: WROX-000000-000020-002929-000124
- 4959 Washington St
- 35 Heron St
- 4975 Washington St Unit 313
- 4975 Washington St Unit 109
- 10 Starling St
- 38 Maplewood St Unit 38
- 40 Maplewood St
- 12 Eagle St
- 50 High View Ave
- 45 Weymouth Ave
- 59 Stearns Rd
- 55 Running Brook Rd
- 7 Kershaw Rd
- 5 Spinney St Unit 1
- 9 Bobolink St
- 72 Westmoor Rd
- 122 Running Brook Rd
- 88 Martin St
- 121 Grove St Unit 7
- 125 Grove St Unit 7
