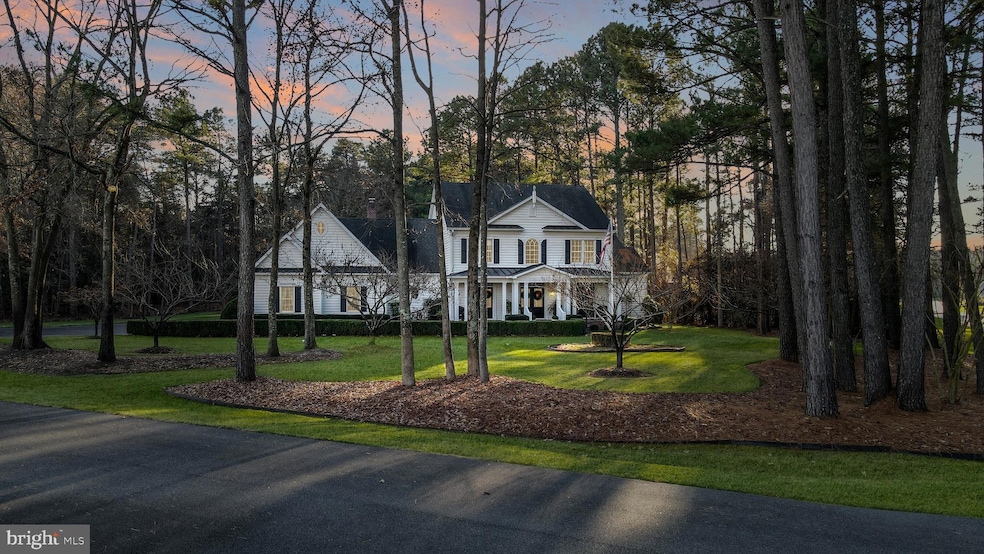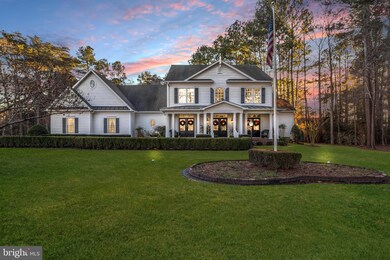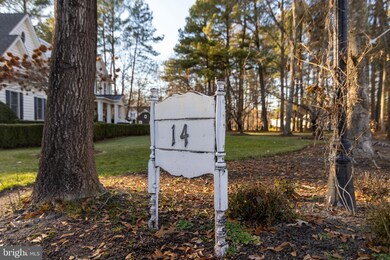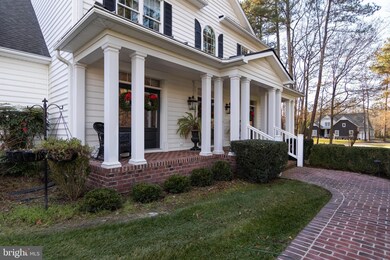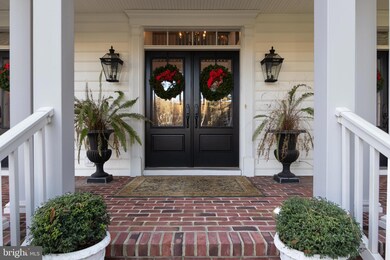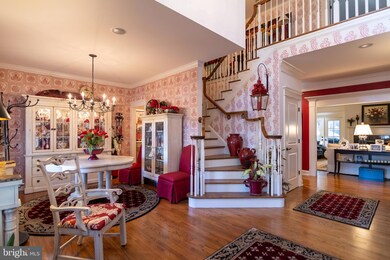
14 Hidden Hills Dr Seaford, DE 19973
Estimated Value: $705,720 - $741,000
Highlights
- Gourmet Kitchen
- Dual Staircase
- Pond
- Heated Floors
- Premium Lot
- Traditional Architecture
About This Home
As of June 2024Welcome to 14 Hidden Hills in this private waterfront community of Rivers End on a large corner lot. This home is like something straight out of a decorator's magazine. When you enter the foyer you will be impressed with the 4 ½ foot hallways along with the solid oak flooring, custom fluted moldings and extra large crown and expansive staircase. To your right is a home office and to your left is a dining area that connects to the butler's pantry. The half bath downstairs is extra large with a beautiful furniture style cabinet and sink. This home has been impeccably maintained and no features overlooked. The expansive custom kitchen offers tons of cabinet space with a beautiful built-in lighted china cabinet to display your heirlooms, honed granite countertops, tiled backsplash along with extra large pullout spice racks on each side of the stove for convenience, Viking stainless appliances and a wood burning fireplace. Sit at the extra large island and enjoy the view of the beautiful landscaping that surrounds the home. There is a tiled sunroom off from the kitchen with vinyl tech windows to allow breezes in the summer with your morning coffee. Next you go to the living area with french doors that surround the gas fireplace and open to the sunroom which allows for sunlight and warmth. The extra large primary also gives you access to the sunroom as well as an ensuite with heated tile floors, tiled shower, jetted tub and separate sinks with granite. Up the expansive staircase to another master as well as two quest bedrooms. There is another full bath and a room that is used as a bonus/family room but could also be a 5th bedroom. Open the door from there and find an extra large shelved storage room. The storage in this home is unbelievable. You can go to the garage from this room so the family room could easily be a private room for guests or family by offering this separate entrance. Septic is for a three bedroom but this home could easily be a five bedroom home. The generator was replaced three years ago. Some more of the features of this home are central vacuum, security system, extra large laundry room with a built-in ironing board and lots of cabinets with a custom design wall treatment. Two hot water heaters in the home. Custom window treatments throughout and the seller is willing to part with some of the high end furniture if the buyer is interested. Outside the yard is beautifully landscaped and offers a large outbuilding for storing lawn equipment or your private shed. You have to see this home to appreciate all it has to offer as well as this established community. The decorating is impeccable and you have the luxury of being close to the beach area but come home to the peace and quiet of this beautiful home. You have to see it for yourself to appreciate all the features. Call today to see this unique home.
Last Agent to Sell the Property
Keller Williams Realty License #RA-0020424 Listed on: 12/20/2023

Home Details
Home Type
- Single Family
Est. Annual Taxes
- $2,534
Year Built
- Built in 2004
Lot Details
- 0.74 Acre Lot
- Lot Dimensions are 162.00 x 200.00
- Landscaped
- Premium Lot
- Corner Lot
- Property is in excellent condition
HOA Fees
- $38 Monthly HOA Fees
Parking
- 3 Car Direct Access Garage
- Driveway
Home Design
- Traditional Architecture
- Brick Foundation
- Block Foundation
- Architectural Shingle Roof
- Stick Built Home
Interior Spaces
- 4,482 Sq Ft Home
- Property has 2 Levels
- Dual Staircase
- Built-In Features
- Crown Molding
- Ceiling Fan
- Recessed Lighting
- 2 Fireplaces
- Wood Burning Fireplace
- Gas Fireplace
- Window Screens
- French Doors
- Entrance Foyer
- Family Room on Second Floor
- Living Room
- Dining Area
- Den
- Loft
- Sun or Florida Room
- Storage Room
- Crawl Space
- Attic
Kitchen
- Gourmet Kitchen
- Butlers Pantry
- Gas Oven or Range
- Built-In Microwave
- Ice Maker
- Dishwasher
- Kitchen Island
- Upgraded Countertops
- Trash Compactor
- Disposal
Flooring
- Wood
- Carpet
- Heated Floors
Bedrooms and Bathrooms
- En-Suite Primary Bedroom
- En-Suite Bathroom
- Walk-In Closet
- Soaking Tub
- Bathtub with Shower
- Walk-in Shower
Laundry
- Laundry Room
- Laundry on main level
- Dryer
- Washer
Home Security
- Home Security System
- Carbon Monoxide Detectors
- Fire and Smoke Detector
Accessible Home Design
- More Than Two Accessible Exits
Outdoor Features
- Pond
- Patio
- Shed
Schools
- Seaford High School
Utilities
- Central Air
- Heat Pump System
- Heating System Powered By Leased Propane
- 200+ Amp Service
- Power Generator
- Well
- Electric Water Heater
- Water Conditioner is Owned
- Low Pressure Pipe
Community Details
- Rivers End Subdivision
Listing and Financial Details
- Tax Lot 179
- Assessor Parcel Number 231-12.00-470.00
Ownership History
Purchase Details
Home Financials for this Owner
Home Financials are based on the most recent Mortgage that was taken out on this home.Purchase Details
Purchase Details
Similar Homes in Seaford, DE
Home Values in the Area
Average Home Value in this Area
Purchase History
| Date | Buyer | Sale Price | Title Company |
|---|---|---|---|
| Viola Stephanie | $699,000 | None Listed On Document | |
| Gina L Banning Irt | -- | -- | |
| Gerardi Frank L | $40,000 | -- |
Mortgage History
| Date | Status | Borrower | Loan Amount |
|---|---|---|---|
| Open | Viola Stephanie | $594,150 |
Property History
| Date | Event | Price | Change | Sq Ft Price |
|---|---|---|---|---|
| 06/11/2024 06/11/24 | Sold | $699,000 | 0.0% | $156 / Sq Ft |
| 05/05/2024 05/05/24 | Pending | -- | -- | -- |
| 04/21/2024 04/21/24 | For Sale | $699,000 | 0.0% | $156 / Sq Ft |
| 04/17/2024 04/17/24 | Pending | -- | -- | -- |
| 04/10/2024 04/10/24 | Price Changed | $699,000 | -6.7% | $156 / Sq Ft |
| 02/12/2024 02/12/24 | Price Changed | $749,000 | -6.3% | $167 / Sq Ft |
| 01/15/2024 01/15/24 | Price Changed | $799,000 | -11.1% | $178 / Sq Ft |
| 12/20/2023 12/20/23 | For Sale | $899,000 | -- | $201 / Sq Ft |
Tax History Compared to Growth
Tax History
| Year | Tax Paid | Tax Assessment Tax Assessment Total Assessment is a certain percentage of the fair market value that is determined by local assessors to be the total taxable value of land and additions on the property. | Land | Improvement |
|---|---|---|---|---|
| 2024 | $2,536 | $50,700 | $2,000 | $48,700 |
| 2023 | $2,534 | $50,700 | $2,000 | $48,700 |
| 2022 | $2,471 | $50,700 | $2,000 | $48,700 |
| 2021 | $2,480 | $50,700 | $2,000 | $48,700 |
| 2020 | $2,689 | $50,700 | $2,000 | $48,700 |
| 2019 | $2,354 | $50,700 | $2,000 | $48,700 |
| 2018 | $2,295 | $50,700 | $0 | $0 |
| 2017 | $1,778 | $50,700 | $0 | $0 |
| 2016 | $1,600 | $50,700 | $0 | $0 |
| 2015 | $1,596 | $50,700 | $0 | $0 |
| 2014 | $1,486 | $50,700 | $0 | $0 |
Agents Affiliated with this Home
-
Russell Griffin

Seller's Agent in 2024
Russell Griffin
Keller Williams Realty
(302) 745-1083
383 in this area
898 Total Sales
-
LETTIE PERRY

Seller Co-Listing Agent in 2024
LETTIE PERRY
Keller Williams Realty
(302) 542-0292
38 in this area
89 Total Sales
-
Dale Hunter

Buyer's Agent in 2024
Dale Hunter
Bayside Realty
(443) 829-5828
4 in this area
156 Total Sales
Map
Source: Bright MLS
MLS Number: DESU2053104
APN: 231-12.00-470.00
- 3 Hidden Hills Dr
- 10525 Tall Pine Dr
- 81 Rivers End Dr
- 201 Deep Creek Dr
- 24247 Old Meadow Rd
- 0 Old Meadow Rd Unit DESU2059116
- 311 Deep Creek Dr
- 0 Wilkinson Dr Unit DESU2073540
- 10609 Wilkinson Dr
- 34 Rivers End Dr
- 24371 Fernwood St
- 25232 Mt Calvary Way
- 1 Greenleaf Ln
- 111 Surrey Dr
- 24671 Nichols St
- 10092 Fay Ave
- 9604 Middleford Rd
- 10722 Serenity Cir
- 10160 Del Valle Rd
- 10042 Middleford Rd
- 16 Hidden Hills Dr
- 19 Hidden Hills Dr
- 1 Hidden Hills Ct
- 1 Hidden Hills Ct
- Lot 6 Village Dr
- Lot 10 Village Dr
- Lot 184 Hidden Hills Rd
- 21 Hidden Hills Dr
- 23 Hidden Hills Dr
- 4 Hidden Hills Ct
- 10 Hidden Hills Dr
- 18 Hidden Hills Dr
- 6 Hidden Hills Ct
- 3 Hidden Hills Ct
- 15 Hidden Hills Dr
- 116 Village Dr
- 25 Hidden Hills Dr
- 27 Hidden Hills Dr
- 20 Hidden Hills Dr
- 4 Hidden Hills Dr
