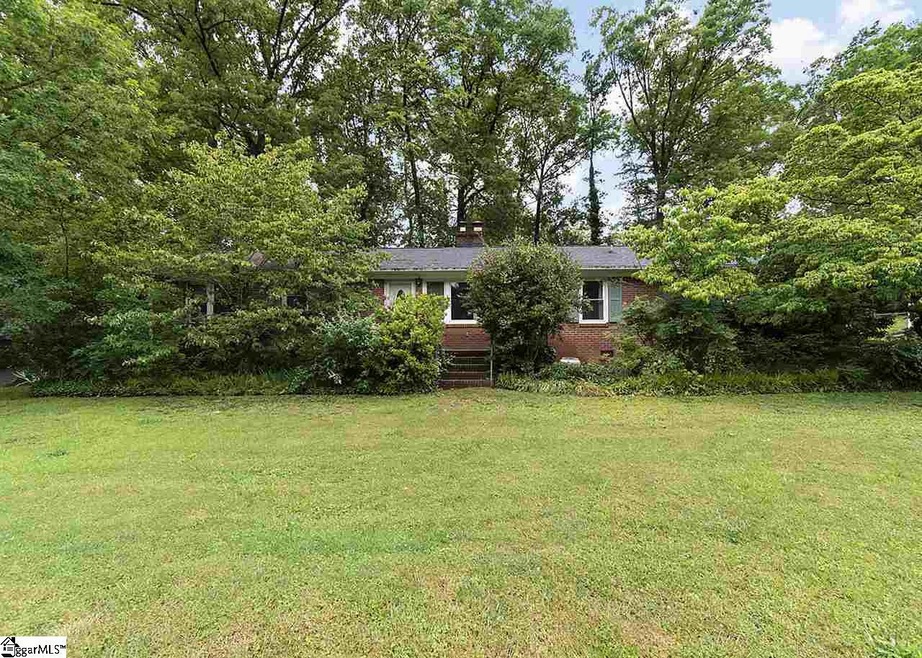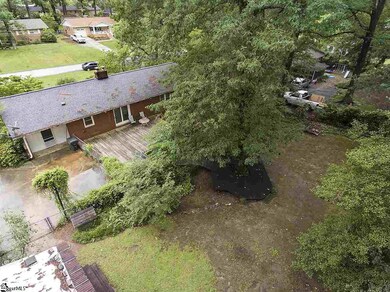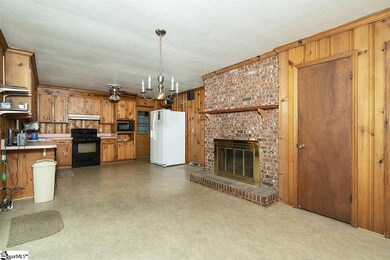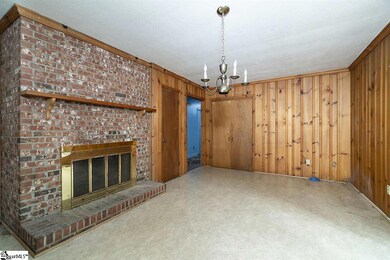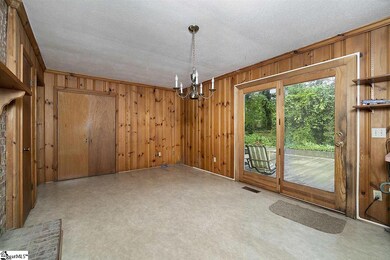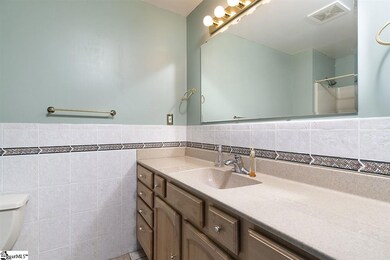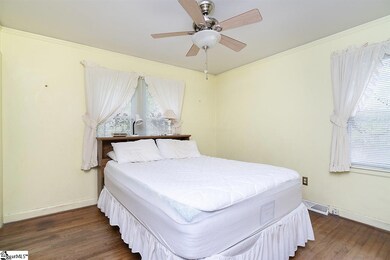
14 Homewood Ave Taylors, SC 29687
Estimated Value: $261,448 - $289,000
Highlights
- Deck
- Ranch Style House
- Workshop
- Northwood Middle School Rated A
- Wood Flooring
- Fenced Yard
About This Home
As of July 2020Darling 3 bedroom, 2 bath brick ranch located within walking distance to Northwood Middle School. Unlimited possibilities for someone looking to make it their own! The kitchen and living area are open and features a brick fireplace. It has a large fenced in back yard with a deck for entertaining. There is an outdoor building with power for that person that likes to to have their own space. This home is priced to sell and in a great location, so call today for a private showing!
Last Agent to Sell the Property
Palmetto Properties SC License #86960 Listed on: 05/23/2020
Home Details
Home Type
- Single Family
Year Built
- 1962
Lot Details
- Lot Dimensions are 100x188
- Fenced Yard
- Level Lot
- Few Trees
Parking
- Workshop in Garage
Home Design
- Ranch Style House
- Brick Exterior Construction
- Composition Roof
Interior Spaces
- 1,474 Sq Ft Home
- 1,600-1,799 Sq Ft Home
- Bookcases
- Ceiling Fan
- Fireplace Features Masonry
- Living Room
- Dining Room
- Workshop
- Crawl Space
- Fire and Smoke Detector
Kitchen
- Electric Oven
- Built-In Microwave
- Dishwasher
- Laminate Countertops
- Disposal
Flooring
- Wood
- Vinyl
Bedrooms and Bathrooms
- 3 Main Level Bedrooms
- 2 Full Bathrooms
Laundry
- Laundry Room
- Laundry on main level
- Laundry in Garage
Attic
- Storage In Attic
- Pull Down Stairs to Attic
Outdoor Features
- Deck
- Outbuilding
- Front Porch
Utilities
- Forced Air Heating and Cooling System
- Heating System Uses Natural Gas
- Gas Water Heater
Community Details
- Homestead Acres Subdivision
Ownership History
Purchase Details
Home Financials for this Owner
Home Financials are based on the most recent Mortgage that was taken out on this home.Similar Homes in the area
Home Values in the Area
Average Home Value in this Area
Purchase History
| Date | Buyer | Sale Price | Title Company |
|---|---|---|---|
| Ramirez Luis A | $160,000 | None Available |
Mortgage History
| Date | Status | Borrower | Loan Amount |
|---|---|---|---|
| Open | Ramirez Luis A | $128,000 | |
| Previous Owner | Long Robert L | $72,400 | |
| Previous Owner | Long Robert L | $20,000 |
Property History
| Date | Event | Price | Change | Sq Ft Price |
|---|---|---|---|---|
| 07/10/2020 07/10/20 | Sold | $160,000 | -3.0% | $100 / Sq Ft |
| 05/23/2020 05/23/20 | For Sale | $165,000 | -- | $103 / Sq Ft |
Tax History Compared to Growth
Tax History
| Year | Tax Paid | Tax Assessment Tax Assessment Total Assessment is a certain percentage of the fair market value that is determined by local assessors to be the total taxable value of land and additions on the property. | Land | Improvement |
|---|---|---|---|---|
| 2024 | $3,345 | $9,160 | $1,440 | $7,720 |
| 2023 | $3,345 | $9,160 | $1,440 | $7,720 |
| 2022 | $3,111 | $9,160 | $1,440 | $7,720 |
| 2021 | $3,282 | $9,160 | $1,440 | $7,720 |
| 2020 | $2,679 | $7,000 | $1,440 | $5,560 |
| 2019 | $2,661 | $7,000 | $1,440 | $5,560 |
| 2018 | $2,594 | $7,000 | $1,440 | $5,560 |
| 2017 | $2,539 | $7,000 | $1,440 | $5,560 |
| 2016 | $2,460 | $116,660 | $24,000 | $92,660 |
| 2015 | $2,362 | $116,660 | $24,000 | $92,660 |
| 2014 | $1,065 | $134,770 | $24,000 | $110,770 |
Agents Affiliated with this Home
-
Jennifer Jagodzinski

Seller's Agent in 2020
Jennifer Jagodzinski
Palmetto Properties SC
(864) 419-3849
3 in this area
94 Total Sales
-
Bruce Bachtel

Seller Co-Listing Agent in 2020
Bruce Bachtel
Bachtel Realty Group
(864) 313-3606
6 in this area
196 Total Sales
-
Matt Keenhold

Buyer's Agent in 2020
Matt Keenhold
Bachtel Realty Group
(484) 764-2162
2 in this area
32 Total Sales
Map
Source: Greater Greenville Association of REALTORS®
MLS Number: 1418838
APN: P016.01-01-297.00
- 10 Dickens Ln
- 203 Homestead Dr
- 114 Charmar Way
- 4 Archwood Ct
- 202 Button Willow St
- 16 Danchris Ct
- 324 Runion Lake Ct
- 7 Bendingwood Cir
- 2 Sandringham Rd
- 103 Drexmoore Dr
- 218 Bendingwood Cir
- 00 Owens Rd
- 1 Picadilly St
- 15 Corbin Ct Unit 7
- 132 Trent Dr
- 507 Avon Dr
- 1122 E Lee Rd
- 2 Sheffield Ln
- 215 Talon Ct
- 5 Huntley Castle Ct
- 14 Homewood Ave
- 16 Homewood Ave
- 12 Homewood Ave
- 109 Havenhurst Dr
- 107 Havenhurst Dr
- 10 Homewood Ave
- 111 Havenhurst Dr
- 18 Homewood Ave
- 11 Homewood Ave
- 15 Homewood Ave
- 9 Homewood Ave
- 8 Homewood Ave
- 113 Havenhurst Dr
- 7 Homewood Ave
- 103 Havenhurst Dr
- 17 Homewood Ave
- 5 Homewood Ave
- 6 Homewood Ave
- 2 Homestead Dr
- 101 Havenhurst Dr
