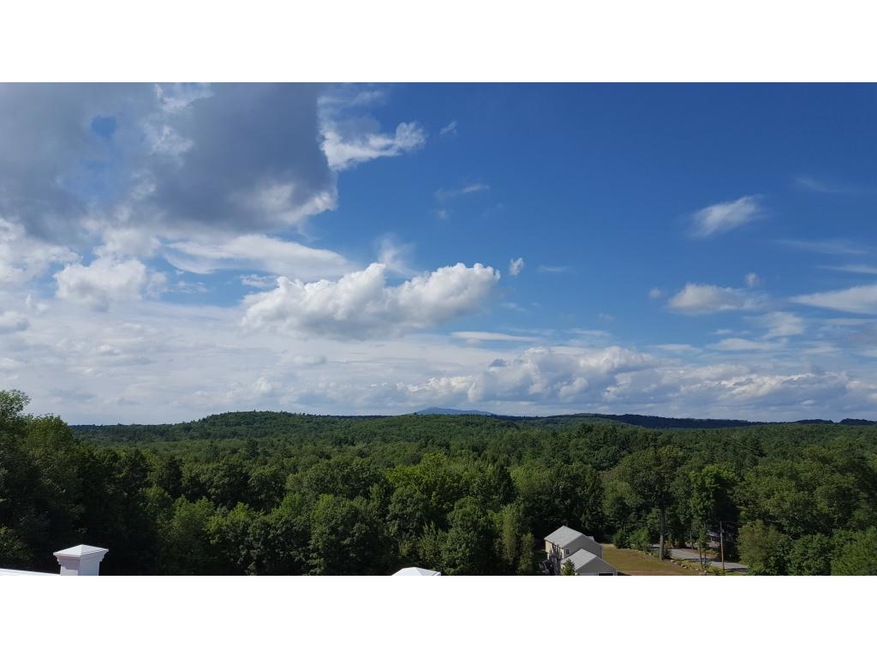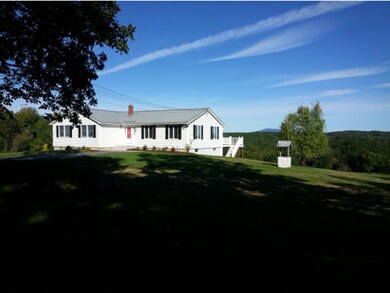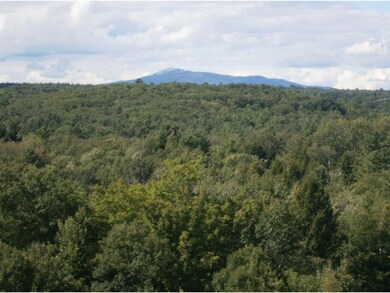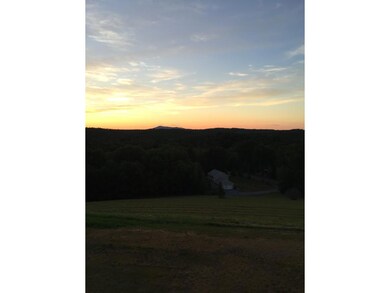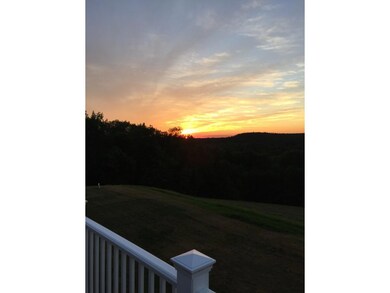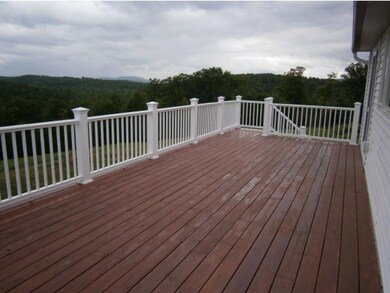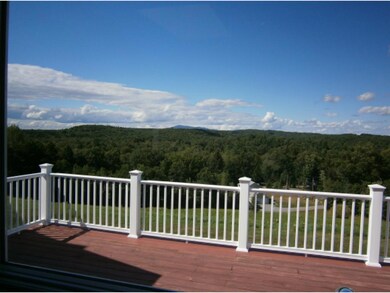
14 Hughgill Rd Rindge, NH 03461
Highlights
- RV Access or Parking
- Deck
- Corner Lot
- Mountain View
- Wood Flooring
- 2 Car Direct Access Garage
About This Home
As of October 2020Breathtaking views! Nice house too! Gorgeous views become part of the the living space with expansive windows in kitchen and dining area. Even views from the finished basement family room. True hill-top location for this over-sized ranch with all rooms being large. Beautiful curly maple floors in living room and dining area, tile entry. Half bath and laundry on lower level. Could provide for in-home business with separate entry.
Last Agent to Sell the Property
Charron Real Estate & Assoc. License #056992 Listed on: 10/01/2015
Home Details
Home Type
- Single Family
Est. Annual Taxes
- $9,719
Year Built
- 1987
Lot Details
- 3.5 Acre Lot
- Landscaped
- Corner Lot
- Lot Sloped Up
Parking
- 2 Car Direct Access Garage
- Automatic Garage Door Opener
- RV Access or Parking
Property Views
- Mountain Views
- Countryside Views
Home Design
- Concrete Foundation
- Vinyl Siding
- Stick Built Home
Interior Spaces
- 1-Story Property
- Central Vacuum
- Skylights
- Window Treatments
- Dining Area
- Washer and Dryer Hookup
Kitchen
- Electric Range
- Microwave
- Dishwasher
Flooring
- Wood
- Carpet
- Ceramic Tile
- Vinyl
Bedrooms and Bathrooms
- 3 Bedrooms
- Bathroom on Main Level
- Walk-in Shower
Finished Basement
- Heated Basement
- Walk-Out Basement
- Basement Fills Entire Space Under The House
- Basement Storage
- Natural lighting in basement
Utilities
- Zoned Heating and Cooling
- Baseboard Heating
- Hot Water Heating System
- Heating System Uses Oil
- 200+ Amp Service
- Private Water Source
- Drilled Well
- Tankless Water Heater
- Septic Tank
- Private Sewer
- Leach Field
Additional Features
- Kitchen has a 60 inch turning radius
- Deck
- Agricultural
- Grass Field
Listing and Financial Details
- Tax Lot 8-3
- 26% Total Tax Rate
Ownership History
Purchase Details
Home Financials for this Owner
Home Financials are based on the most recent Mortgage that was taken out on this home.Purchase Details
Home Financials for this Owner
Home Financials are based on the most recent Mortgage that was taken out on this home.Purchase Details
Purchase Details
Similar Homes in Rindge, NH
Home Values in the Area
Average Home Value in this Area
Purchase History
| Date | Type | Sale Price | Title Company |
|---|---|---|---|
| Warranty Deed | $425,000 | None Available | |
| Warranty Deed | $303,000 | -- | |
| Warranty Deed | $171,000 | -- | |
| Deed | $10,000 | -- |
Mortgage History
| Date | Status | Loan Amount | Loan Type |
|---|---|---|---|
| Open | $382,500 | New Conventional | |
| Previous Owner | $161,000 | Stand Alone Refi Refinance Of Original Loan | |
| Previous Owner | $287,850 | Purchase Money Mortgage |
Property History
| Date | Event | Price | Change | Sq Ft Price |
|---|---|---|---|---|
| 10/15/2020 10/15/20 | Sold | $425,000 | +6.5% | $141 / Sq Ft |
| 09/07/2020 09/07/20 | Pending | -- | -- | -- |
| 09/04/2020 09/04/20 | For Sale | $399,000 | +31.7% | $132 / Sq Ft |
| 02/17/2017 02/17/17 | Sold | $303,000 | 0.0% | $100 / Sq Ft |
| 02/17/2017 02/17/17 | Sold | $303,000 | -5.0% | $100 / Sq Ft |
| 12/16/2016 12/16/16 | Pending | -- | -- | -- |
| 12/14/2016 12/14/16 | Pending | -- | -- | -- |
| 10/18/2016 10/18/16 | Price Changed | $319,000 | -5.9% | $106 / Sq Ft |
| 05/23/2016 05/23/16 | For Sale | $339,000 | -8.1% | $112 / Sq Ft |
| 10/01/2015 10/01/15 | For Sale | $369,000 | -- | $122 / Sq Ft |
Tax History Compared to Growth
Tax History
| Year | Tax Paid | Tax Assessment Tax Assessment Total Assessment is a certain percentage of the fair market value that is determined by local assessors to be the total taxable value of land and additions on the property. | Land | Improvement |
|---|---|---|---|---|
| 2024 | $9,719 | $384,000 | $151,600 | $232,400 |
| 2023 | $9,615 | $384,000 | $151,600 | $232,400 |
| 2022 | $8,844 | $384,000 | $151,600 | $232,400 |
| 2021 | $8,947 | $395,000 | $151,600 | $243,400 |
| 2020 | $8,868 | $395,000 | $151,600 | $243,400 |
| 2019 | $6,254 | $225,300 | $62,800 | $162,500 |
| 2018 | $6,196 | $225,300 | $62,800 | $162,500 |
| 2017 | $6,172 | $227,000 | $64,500 | $162,500 |
| 2016 | $6,336 | $227,000 | $64,500 | $162,500 |
| 2015 | $6,281 | $225,200 | $62,700 | $162,500 |
| 2014 | $6,357 | $244,200 | $108,200 | $136,000 |
| 2013 | $6,192 | $243,200 | $108,200 | $135,000 |
Agents Affiliated with this Home
-
Cory Gracie

Seller's Agent in 2020
Cory Gracie
LAER Realty Partners
(978) 430-8753
246 Total Sales
-
T
Buyer's Agent in 2020
Tammi Wayman
Lamacchia Realty Inc.
-
Roberta Oeser

Seller's Agent in 2017
Roberta Oeser
Charron Real Estate & Associates
(603) 491-8021
10 Total Sales
-
N
Buyer's Agent in 2017
Non Member
Non Member Office
-
Jennifer Andrus

Buyer's Agent in 2017
Jennifer Andrus
R.H. Thackston & Company
10 Total Sales
Map
Source: PrimeMLS
MLS Number: 4454082
APN: RIND-000003-000008-000003
- 590 Main St
- 102 Hubbard Hill Rd
- 21 Monomonac Terrace
- 238 Fourth St
- 16 2nd St
- 44 Lapham Ln
- 336 Main St
- 1 Saybrook Dr
- 0 Monomonac Rd W
- 268 Main St
- 29 Rand Rd
- 240 Middle Winchendon Rd
- 15 Surry Park
- 803 Nh Route 119
- 151 Homestead Ln
- 0 Glenallen St
- 436 Maple St
- 113 Converseville Rd
- 396 Maple St
- 46 Woodlawn Ave
