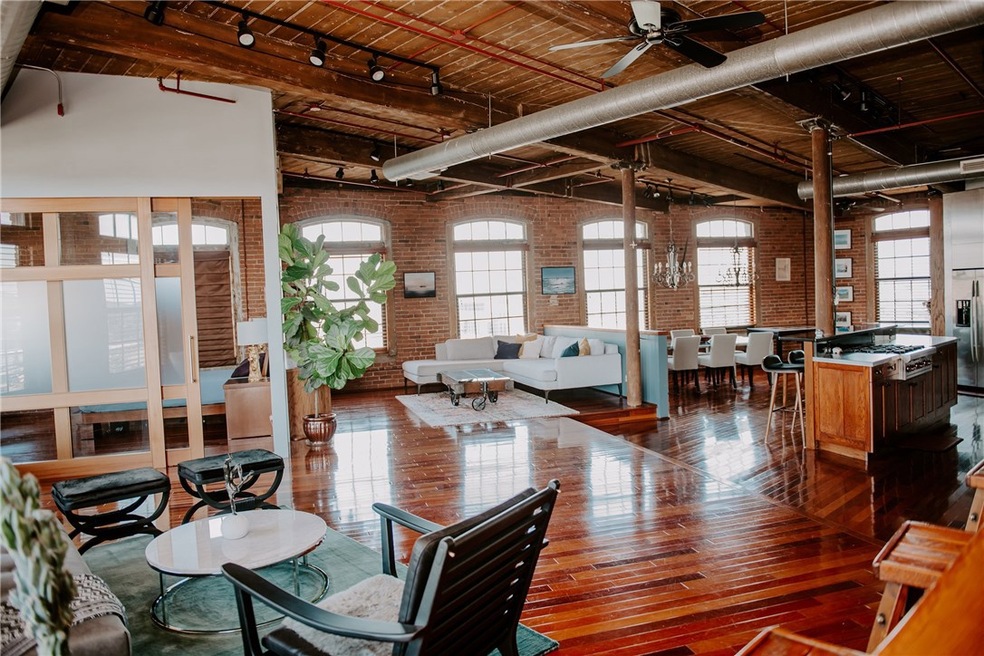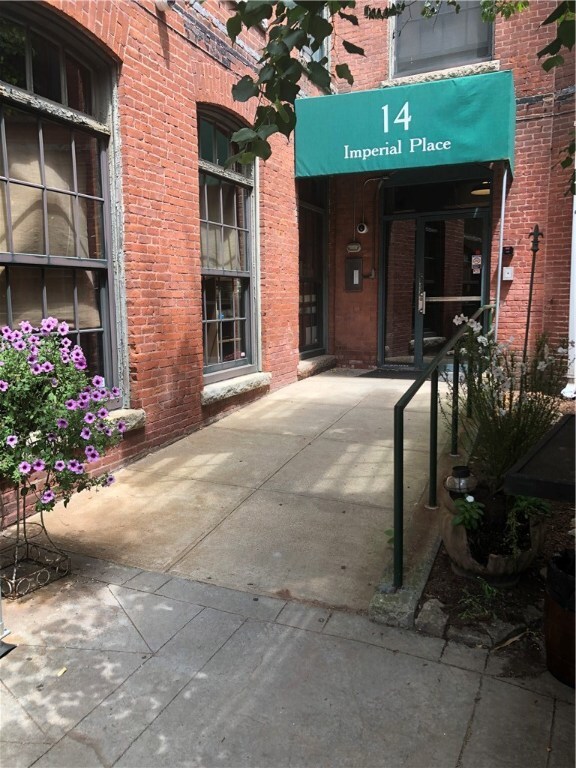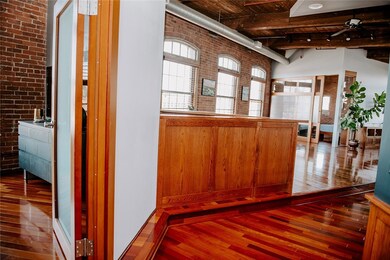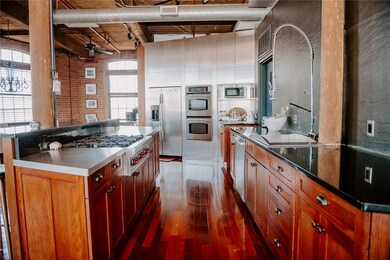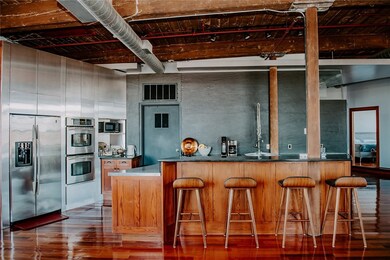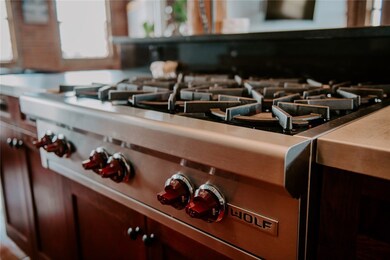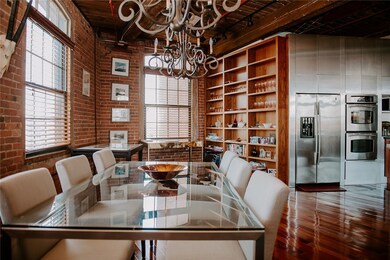
14 Imperial Place Unit 601 Providence, RI 02903
Upper South Providence NeighborhoodHighlights
- Marina
- Cathedral Ceiling
- 2 Car Detached Garage
- Water Views
- Wood Flooring
- Bathtub with Shower
About This Home
As of August 2019This stunning Penthouse corner unit loft offers over 2,000 SF of open concept, sun filled space and endless views. Entertain in a modern chef's kitchen complete with a Wolf commercial 6-burner cook-top, slate walls, stainless steel cabinetry and massive island. The living space offers a wall of built-ins, a dining room adorned with two chandeliers ideal for dinner parties, a modern yet cozy living room, as well as a full bar with wine fridge and ample lounge seating. The 12' tall ceilings, wood beams, hardwood floors and exposed brick walls embrace the history of this exquisite and professionally managed building. Spend time taking in spectacular northern and eastern views from the 15 oversize windows. The views continue in the private master bedroom with its custom designer walk-in closet. Off of the master is a large modern full bath with natural exterior light, a walk-in shower and plenty of storage. The second bedroom can easily double as home office. In-unit washer and dryer. This condo is complete with a private penthouse elevator and two deeded parking spots.
Last Agent to Sell the Property
Churchill & Banks Co., LLC License #RES.0043494 Listed on: 07/17/2019

Last Buyer's Agent
Churchill & Banks Co., LLC License #RES.0043494 Listed on: 07/17/2019

Property Details
Home Type
- Condominium
Est. Annual Taxes
- $6,033
Year Built
- Built in 1906
HOA Fees
- $675 Monthly HOA Fees
Home Design
- Brick Exterior Construction
Interior Spaces
- 2,084 Sq Ft Home
- Dry Bar
- Cathedral Ceiling
- Wood Flooring
- Water Views
Kitchen
- Oven
- Range
- Dishwasher
Bedrooms and Bathrooms
- 2 Bedrooms
- 1 Full Bathroom
- Bathtub with Shower
Laundry
- Laundry in unit
- Dryer
- Washer
Parking
- 2 Car Detached Garage
- Garage Door Opener
- Assigned Parking
Location
- Property near a hospital
Utilities
- Forced Air Heating and Cooling System
- Heating System Uses Gas
- Gas Water Heater
- Cable TV Available
Listing and Financial Details
- Tax Lot 412
- Assessor Parcel Number 14IMPERIALPL601PROV
Community Details
Overview
- 25 Units
- Downtown, Jewelry District Subdivision
- On-Site Maintenance
- Maintained Community
- 6-Story Property
Amenities
- Shops
- Restaurant
- Public Transportation
Recreation
- Marina
Pet Policy
- Pet Size Limit
- Dogs and Cats Allowed
Ownership History
Purchase Details
Home Financials for this Owner
Home Financials are based on the most recent Mortgage that was taken out on this home.Purchase Details
Home Financials for this Owner
Home Financials are based on the most recent Mortgage that was taken out on this home.Purchase Details
Home Financials for this Owner
Home Financials are based on the most recent Mortgage that was taken out on this home.Similar Homes in Providence, RI
Home Values in the Area
Average Home Value in this Area
Purchase History
| Date | Type | Sale Price | Title Company |
|---|---|---|---|
| Warranty Deed | $501,500 | -- | |
| Warranty Deed | $387,500 | -- | |
| Deed | $555,000 | -- |
Mortgage History
| Date | Status | Loan Amount | Loan Type |
|---|---|---|---|
| Closed | $400,000 | Stand Alone Refi Refinance Of Original Loan | |
| Previous Owner | $287,500 | Adjustable Rate Mortgage/ARM | |
| Previous Owner | $460,000 | Purchase Money Mortgage |
Property History
| Date | Event | Price | Change | Sq Ft Price |
|---|---|---|---|---|
| 08/26/2019 08/26/19 | Sold | $501,500 | +1.3% | $241 / Sq Ft |
| 07/27/2019 07/27/19 | Pending | -- | -- | -- |
| 07/17/2019 07/17/19 | For Sale | $495,000 | +27.7% | $238 / Sq Ft |
| 04/29/2015 04/29/15 | Sold | $387,500 | 0.0% | $186 / Sq Ft |
| 04/29/2015 04/29/15 | For Sale | $387,500 | -- | $186 / Sq Ft |
Tax History Compared to Growth
Tax History
| Year | Tax Paid | Tax Assessment Tax Assessment Total Assessment is a certain percentage of the fair market value that is determined by local assessors to be the total taxable value of land and additions on the property. | Land | Improvement |
|---|---|---|---|---|
| 2024 | $12,405 | $676,000 | $0 | $676,000 |
| 2023 | $12,405 | $676,000 | $0 | $676,000 |
| 2022 | $12,033 | $676,000 | $0 | $676,000 |
| 2021 | $12,206 | $497,000 | $0 | $497,000 |
| 2020 | $10,052 | $409,300 | $0 | $409,300 |
| 2019 | $10,052 | $409,300 | $0 | $409,300 |
| 2018 | $12,148 | $380,100 | $0 | $380,100 |
| 2017 | $12,148 | $380,100 | $0 | $380,100 |
| 2016 | $12,148 | $380,100 | $0 | $380,100 |
| 2015 | $9,725 | $293,800 | $0 | $293,800 |
| 2014 | $9,916 | $293,800 | $0 | $293,800 |
| 2013 | $9,916 | $293,800 | $0 | $293,800 |
Agents Affiliated with this Home
-

Seller's Agent in 2019
Lindsay Pettinelli
Churchill & Banks Co., LLC
(401) 439-0582
1 in this area
191 Total Sales
-

Seller's Agent in 2015
Benjamin Scungio
Mott & Chace Sotheby's Intl.
(401) 413-5753
232 Total Sales
-
J
Buyer's Agent in 2015
Janie Yag
Mott & Chace Sotheby's Intl.
Map
Source: State-Wide MLS
MLS Number: 1229687
APN: PROV-210412-000000-000601
- 14 Imperial Place Unit 403
- 14 Imperial Place Unit 202
- 73 Beacon Ave
- 19 Emmett St
- 225 Weybosset St Unit 2
- 225 Weybosset St Unit 12
- 385 Westminster St Unit 2E
- 407 Pine St Unit 401
- 65 Weybosset St Unit 222
- 65 Weybosset St Unit 211
- 65 Weybosset St Unit 314
- 65 Weybosset St Unit 223
- 65 Weybosset St Unit 202
- 755 Westminster St Unit 203
- 28 Portland Street Unit 4 St
- 28 Portland St
- 555 S Water St Unit 217
- 555 S Water St Unit 401
- 555 S Water St Unit 329
- 136 W Clifford St
