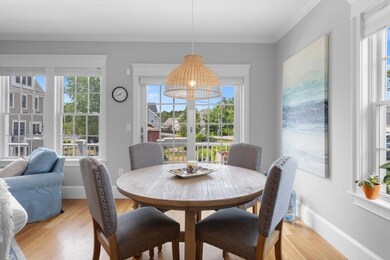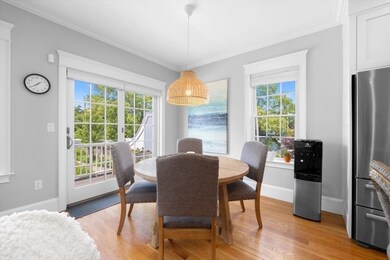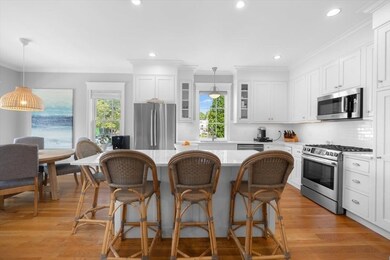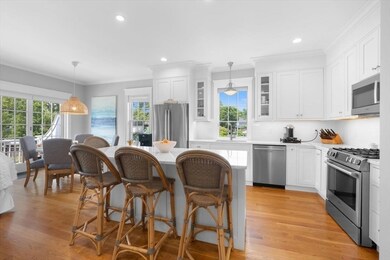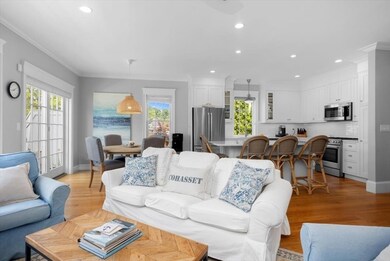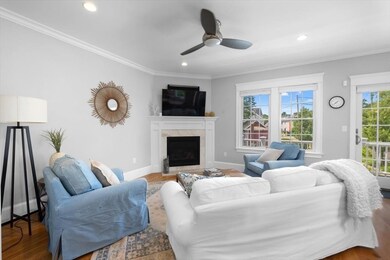
14 James Ln Cohasset, MA 02025
Estimated payment $7,270/month
Highlights
- Very Popular Property
- Golf Course Community
- Landscaped Professionally
- Deer Hill Elementary School Rated A-
- Open Floorplan
- Deck
About This Home
Stunning end unit TOWNHOUSE in the heart of Cohasset village. Quality workmanship abounds in this elegant home. An open plan kitchen/dining/living area features Minuet Quartz countertops, Bosch 800 stainless steel appliances, gas fireplace with quartz surround & access to a sizable deck. French doors open to an office or another living room. The spacious primary suite on the second floor offers a walk-in closet; bathroom with Carrara marble double vanity, Nantucket basket weave tiling, tiled shower and linen closet. A similar bathroom is found in the guest suite on this floor. The third floor is currently home to an expansive bedroom that includes a full bath, walk-in closet/storage area & window seating. This unit has a DOUBLE GARAGE with an epoxy floor! Shows as new with many high end finishes, including oak hardwood flooring throughout and hand crafted staircase. Close to restaurants, Farmer’s Market, Cohasset Harbor and Sandy Beach!
Listing Agent
Coldwell Banker Realty - Cohasset License #455022150 Listed on: 07/10/2025

Open House Schedule
-
Thursday, July 17, 20254:00 to 6:00 pm7/17/2025 4:00:00 PM +00:007/17/2025 6:00:00 PM +00:00Back on market! This is your opportunity to live in Cohasset village!Add to Calendar
-
Friday, July 18, 202511:00 am to 1:00 pm7/18/2025 11:00:00 AM +00:007/18/2025 1:00:00 PM +00:00Add to Calendar
Home Details
Home Type
- Single Family
Est. Annual Taxes
- $10,529
Year Built
- Built in 2018
Lot Details
- Property fronts a private road
- Private Streets
- Landscaped Professionally
- Gentle Sloping Lot
- Property is zoned VB
HOA Fees
- $600 Monthly HOA Fees
Parking
- 2 Car Attached Garage
- Tuck Under Parking
- Garage Door Opener
Home Design
- Contemporary Architecture
- Frame Construction
- Shingle Roof
Interior Spaces
- 2,030 Sq Ft Home
- Open Floorplan
- Ceiling Fan
- Recessed Lighting
- Insulated Windows
- French Doors
- Sliding Doors
- Insulated Doors
- Living Room with Fireplace
- Dining Area
- Home Office
- Washer and Electric Dryer Hookup
Kitchen
- Range
- Microwave
- Dishwasher
- Stainless Steel Appliances
- Kitchen Island
- Solid Surface Countertops
Flooring
- Wood
- Ceramic Tile
Bedrooms and Bathrooms
- 3 Bedrooms
- Primary bedroom located on second floor
- Walk-In Closet
- Dual Vanity Sinks in Primary Bathroom
- Separate Shower
Partially Finished Basement
- Interior Basement Entry
- Garage Access
Outdoor Features
- Deck
Location
- Property is near public transit
- Property is near schools
Schools
- Osgood/Deerhill Elementary School
- Cohasset Middle School
- Cohasset High School
Utilities
- Forced Air Heating and Cooling System
- 3 Cooling Zones
- 3 Heating Zones
- Heating System Uses Natural Gas
- Gas Water Heater
Listing and Financial Details
- Assessor Parcel Number M:E5 B:39 L:001007,5036762
Community Details
Recreation
- Golf Course Community
- Community Pool
- Park
- Jogging Path
Additional Features
- Shops
Map
Home Values in the Area
Average Home Value in this Area
Tax History
| Year | Tax Paid | Tax Assessment Tax Assessment Total Assessment is a certain percentage of the fair market value that is determined by local assessors to be the total taxable value of land and additions on the property. | Land | Improvement |
|---|---|---|---|---|
| 2025 | $10,529 | $909,200 | $0 | $909,200 |
| 2024 | $11,032 | $906,500 | $0 | $906,500 |
| 2023 | $10,096 | $855,600 | $0 | $855,600 |
| 2022 | $9,483 | $755,000 | $0 | $755,000 |
| 2021 | $10,046 | $770,400 | $0 | $770,400 |
| 2020 | $9,992 | $770,400 | $0 | $770,400 |
| 2019 | $9,905 | $767,800 | $0 | $767,800 |
Property History
| Date | Event | Price | Change | Sq Ft Price |
|---|---|---|---|---|
| 07/15/2025 07/15/25 | For Sale | $1,049,000 | 0.0% | $517 / Sq Ft |
| 07/12/2025 07/12/25 | Pending | -- | -- | -- |
| 07/10/2025 07/10/25 | For Sale | $1,049,000 | +34.5% | $517 / Sq Ft |
| 12/04/2019 12/04/19 | Sold | $780,000 | -1.1% | $384 / Sq Ft |
| 09/09/2019 09/09/19 | Pending | -- | -- | -- |
| 07/16/2019 07/16/19 | For Sale | $789,000 | +1.2% | $389 / Sq Ft |
| 04/26/2019 04/26/19 | Sold | $780,000 | -2.5% | $384 / Sq Ft |
| 02/22/2019 02/22/19 | Pending | -- | -- | -- |
| 09/30/2018 09/30/18 | Price Changed | $799,900 | -3.0% | $394 / Sq Ft |
| 08/21/2018 08/21/18 | For Sale | $825,000 | +6.5% | $406 / Sq Ft |
| 04/06/2018 04/06/18 | Sold | $775,000 | +3.3% | $484 / Sq Ft |
| 11/24/2017 11/24/17 | Pending | -- | -- | -- |
| 09/05/2017 09/05/17 | For Sale | $750,000 | 0.0% | $469 / Sq Ft |
| 08/14/2017 08/14/17 | Pending | -- | -- | -- |
| 01/11/2017 01/11/17 | For Sale | $750,000 | -- | $469 / Sq Ft |
Purchase History
| Date | Type | Sale Price | Title Company |
|---|---|---|---|
| Condominium Deed | $780,000 | -- | |
| Deed | $775,000 | -- |
Mortgage History
| Date | Status | Loan Amount | Loan Type |
|---|---|---|---|
| Open | $624,000 | New Conventional | |
| Closed | $600,000 | Credit Line Revolving | |
| Previous Owner | $85,000 | Credit Line Revolving | |
| Previous Owner | $375,000 | New Conventional |
Similar Homes in the area
Source: MLS Property Information Network (MLS PIN)
MLS Number: 73402374
APN: COHA M:E5 B:39 L:001-007
- 12 Short St
- 128 Elm St Unit 312
- 128 Elm St Unit 210
- 11 Beach St
- 41 Hill St
- 25 Ripley Rd
- 87 Elm St Unit 214
- 87 Elm St Unit 319
- 87 Elm St Unit 216
- 40 Pond St
- 50 Summer St
- 4 Margin St Unit B
- 197 S Main St
- 78 Old Pasture Rd
- 98 Black Horse Ln
- 56 Margin St
- 135 Beach St
- 30 Black Horse Ln
- 46 Pond St
- 68 Black Horse Ln
- 25 Ripley Rd
- 4 Margin St Unit B
- 28 Stockbridge St
- 24 Atlantic Ave
- 94 Atlantic Ave
- 92 Atlantic Ave
- 390 Chief Justice Cushing Hwy Unit 202
- 390 Chief Justice Cushing Hwy Unit 218
- 474 King St Unit 474
- 100 Avalon Dr
- 135 Rear Border St
- 476 King St Unit 476
- 67 Border St Weekly Unit CH
- 67 Border St Unit Main
- 365 Jerusalem Rd Unit 2
- 90 Linden Dr
- 465 Jerusalem Rd Unit 1
- 17 Hillside Dr
- 16 Gannett Rd
- 8 Elizabeth Ln

