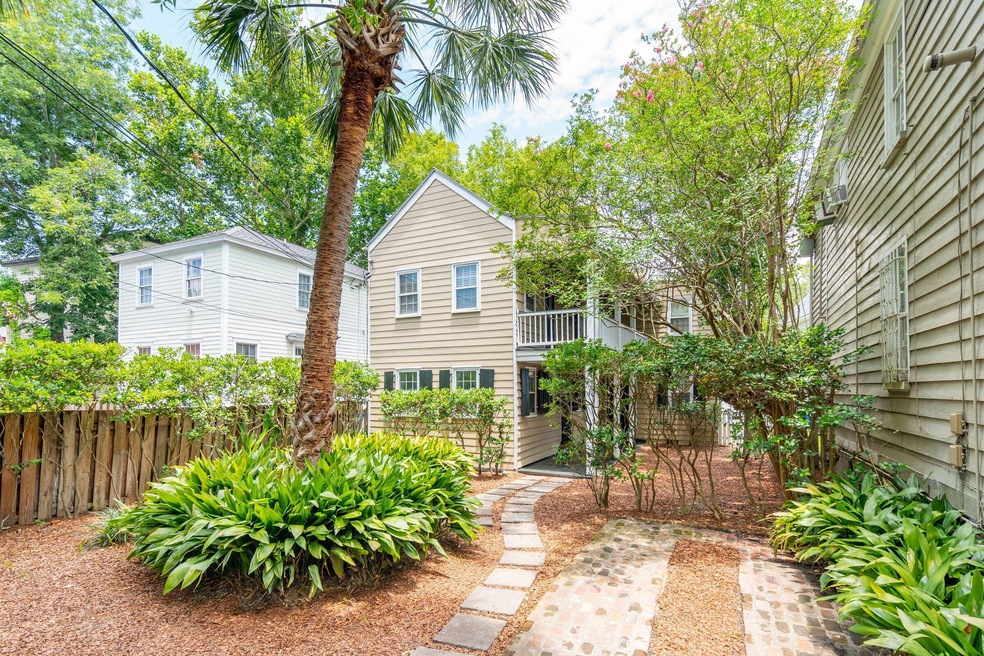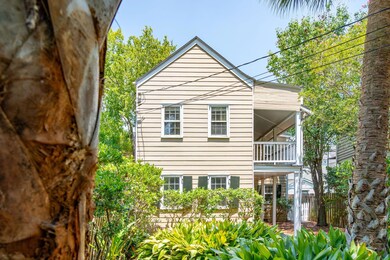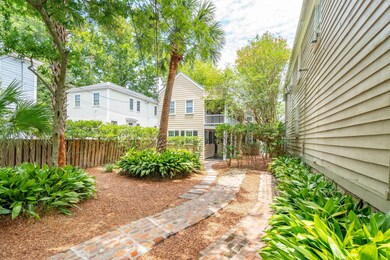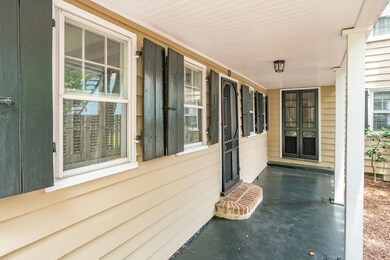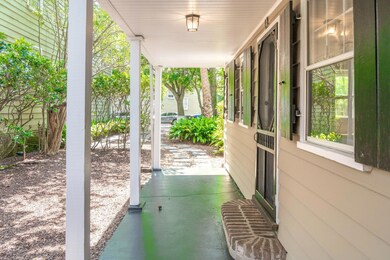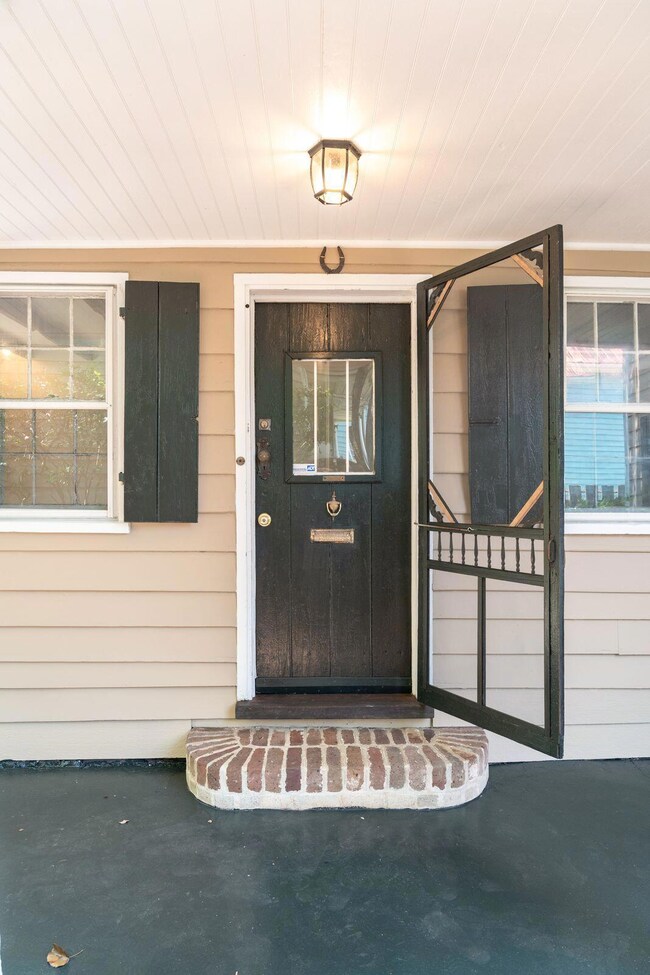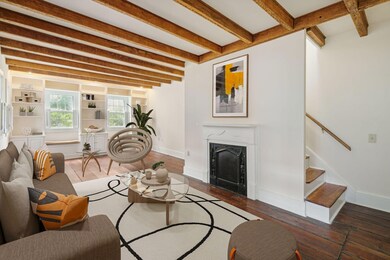
14 Jasper St Charleston, SC 29403
Radcliffeborough NeighborhoodEstimated Value: $1,138,000 - $1,331,000
Highlights
- Charleston Architecture
- Wood Flooring
- Beamed Ceilings
- Cathedral Ceiling
- Separate Formal Living Room
- 1-minute walk to DeReef Park
About This Home
As of November 2024The house at 14 Jasper dates back to the mid-1800s. Uniquely, it is set far back on the lot, offering considerable privacy from the street. There is ample off-street parking and a walled courtyard at the rear. During the restoration process, many of the original components were carefully salvaged. The first floor features a living room, large dining room, powder room, eat in kitchen, and a laundry room. On the second floor is a sitting room, three bedrooms and two bathrooms. Both the first and second floor porch are perfect for enjoying the summer breeze.
Home Details
Home Type
- Single Family
Est. Annual Taxes
- $9,792
Year Built
- Built in 1852
Lot Details
- 4,356 Sq Ft Lot
- Partially Fenced Property
Parking
- Off-Street Parking
Home Design
- Charleston Architecture
- Metal Roof
- Wood Siding
- Cement Siding
Interior Spaces
- 2,324 Sq Ft Home
- 2-Story Property
- Beamed Ceilings
- Smooth Ceilings
- Cathedral Ceiling
- Ceiling Fan
- Gas Log Fireplace
- Window Treatments
- Family Room with Fireplace
- Separate Formal Living Room
- Dining Room with Fireplace
- Formal Dining Room
- Crawl Space
Kitchen
- Eat-In Kitchen
- Dishwasher
Flooring
- Wood
- Ceramic Tile
Bedrooms and Bathrooms
- 3 Bedrooms
- Walk-In Closet
Laundry
- Laundry Room
- Dryer
- Washer
Outdoor Features
- Patio
- Front Porch
Schools
- Memminger Elementary School
- Simmons Pinckney Middle School
- Burke High School
Utilities
- Forced Air Heating and Cooling System
- Heating System Uses Natural Gas
Community Details
- Radcliffeborough Subdivision
Ownership History
Purchase Details
Home Financials for this Owner
Home Financials are based on the most recent Mortgage that was taken out on this home.Similar Homes in the area
Home Values in the Area
Average Home Value in this Area
Purchase History
| Date | Buyer | Sale Price | Title Company |
|---|---|---|---|
| Smith Gerald L | $1,095,000 | None Listed On Document |
Mortgage History
| Date | Status | Borrower | Loan Amount |
|---|---|---|---|
| Previous Owner | Walker Ian S | $404,000 |
Property History
| Date | Event | Price | Change | Sq Ft Price |
|---|---|---|---|---|
| 11/15/2024 11/15/24 | Sold | $1,095,000 | -8.4% | $471 / Sq Ft |
| 09/03/2024 09/03/24 | Price Changed | $1,195,000 | -14.3% | $514 / Sq Ft |
| 07/02/2024 07/02/24 | For Sale | $1,395,000 | -- | $600 / Sq Ft |
Tax History Compared to Growth
Tax History
| Year | Tax Paid | Tax Assessment Tax Assessment Total Assessment is a certain percentage of the fair market value that is determined by local assessors to be the total taxable value of land and additions on the property. | Land | Improvement |
|---|---|---|---|---|
| 2023 | $10,141 | $35,230 | $0 | $0 |
| 2022 | $9,402 | $35,230 | $0 | $0 |
| 2021 | $9,286 | $35,230 | $0 | $0 |
| 2020 | $9,218 | $35,230 | $0 | $0 |
| 2019 | $8,421 | $30,640 | $0 | $0 |
| 2017 | $8,043 | $30,640 | $0 | $0 |
| 2016 | $7,781 | $30,640 | $0 | $0 |
| 2015 | $7,425 | $30,640 | $0 | $0 |
| 2014 | $6,379 | $0 | $0 | $0 |
| 2011 | -- | $0 | $0 | $0 |
Agents Affiliated with this Home
-
Lois Lane

Seller's Agent in 2024
Lois Lane
Lois Lane Properties
(843) 270-2797
5 in this area
101 Total Sales
-
Elle Haynes
E
Buyer's Agent in 2024
Elle Haynes
William Means Real Estate, LLC
(843) 557-6727
2 in this area
10 Total Sales
Map
Source: CHS Regional MLS
MLS Number: 24016836
APN: 460-12-03-053
- 64 Radcliffe St
- 167 Coming St
- 66 Warren St Unit Main House Only
- 66 Warren St Unit Entire Property
- 66 Warren St
- 22 Corinne St Unit 31
- 64 Warren St
- 44 Morris St
- 34 Dereef Ct
- 5 Oliver Ct
- 152 Coming St
- 152 Coming St Unit A & B
- 40 Morris St
- 190 Coming St
- 23 Felix St
- 194 Rutledge Ave
- 20 Felix St
- 30 Radcliffe St
- 87 Cannon St
- 108 Smith St Unit 108-I
- 12 Jasper St
- 16A Jasper St Unit 2
- 16 Jasper St Unit A & B
- 16 Jasper St Unit 2
- 16 Jasper St Unit B
- 16 Jasper St Unit A
- 16 Jasper St
- 18 Jasper St
- 18 Jasper St Unit 1
- 10 Jasper St
- 11 Radcliffe Place
- 35 Hillary Ct Unit 13
- 9 Radcliffe Place
- 8 Jasper St
- 9 Corinne St Unit 11
- 1 Marion St
- 37 Hillary Ct Unit 12
- 22 Jasper St
- 13 Radcliffe Place
- 31 Hillary Ct Unit 15
