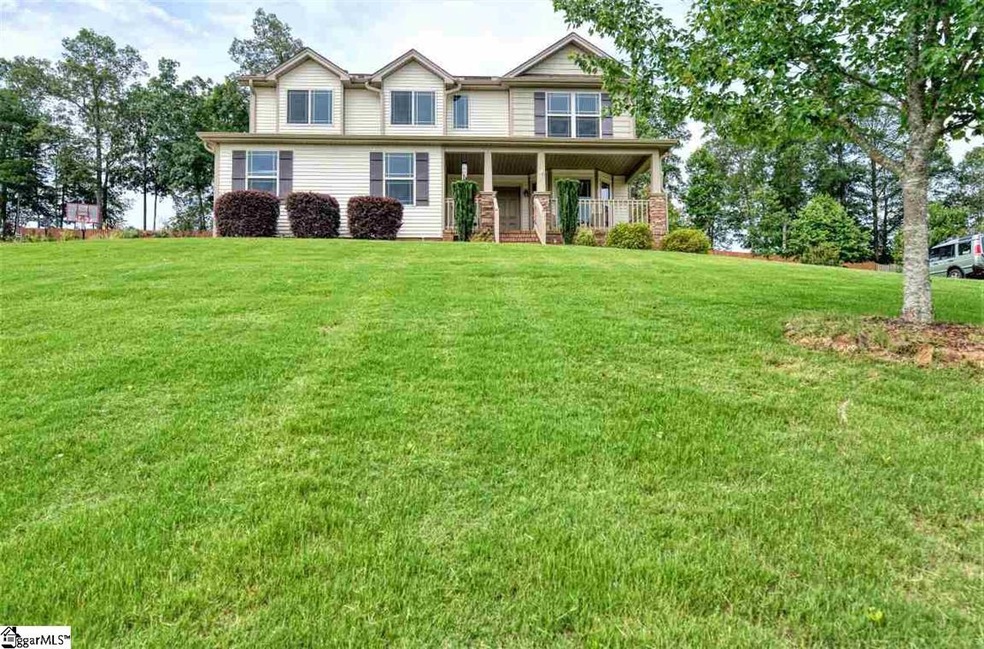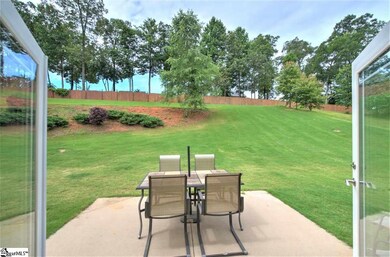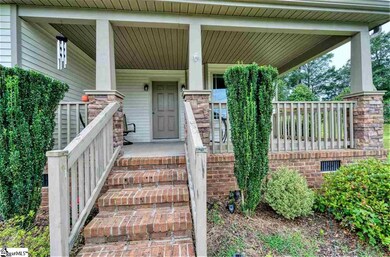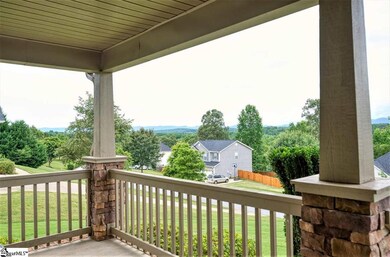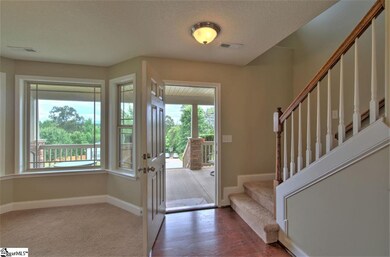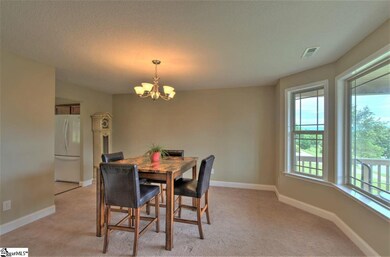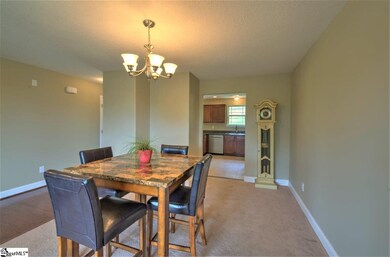
14 Kinlock Ln Travelers Rest, SC 29690
Highlights
- Mountain View
- Traditional Architecture
- Breakfast Room
- Gateway Elementary School Rated A-
- Wood Flooring
- Front Porch
About This Home
As of August 2022Great Location with Mountain Views!!! Don't miss out on this beautiful house located in Travelers Rest. This amazing home sits on a 1/2 acre lot with a manicured lawn and nice looking landscaping. Front of the home has a large covered deck with stone columns. Back of the house has a concrete patio for entertaining family or guest. Walk through the front door to find a nice formal dining room to your right and the stairs leading to the second story. The kitchen has ceramic tile, beautiful stained cabinets, and a bar perfect for those family get togethers. French doors lead outside from the kitchen/dining area to the back patio. The living room is a great size with a nice fireplace to gather around during the colder months. Up the stairs you will find all the bedrooms. The master bedroom is spacious, carpet flooring, nice vaulted trey ceiling. Master bathroom has tile floors, separate tub and shower, double sinks, and a nice view from the large picture window over the tub. The other bedrooms are spacious with great views.Don't miss the chance to call this house home. Call now to schedule a showing.
Last Agent to Sell the Property
Real Broker, LLC License #102477 Listed on: 06/30/2020
Home Details
Home Type
- Single Family
Est. Annual Taxes
- $1,176
Year Built
- Built in 2012
Lot Details
- 0.49 Acre Lot
- Few Trees
HOA Fees
- $23 Monthly HOA Fees
Home Design
- Traditional Architecture
- Architectural Shingle Roof
- Stone Exterior Construction
Interior Spaces
- 1,969 Sq Ft Home
- 1,800-1,999 Sq Ft Home
- 2-Story Property
- Tray Ceiling
- Ceiling Fan
- Ventless Fireplace
- Gas Log Fireplace
- Insulated Windows
- Living Room
- Breakfast Room
- Dining Room
- Mountain Views
- Crawl Space
- Fire and Smoke Detector
Kitchen
- Free-Standing Electric Range
- Built-In Microwave
- Dishwasher
- Disposal
Flooring
- Wood
- Carpet
- Vinyl
Bedrooms and Bathrooms
- 4 Bedrooms
- Primary bedroom located on second floor
- Walk-In Closet
- Primary Bathroom is a Full Bathroom
- Dual Vanity Sinks in Primary Bathroom
- Garden Bath
- Separate Shower
Laundry
- Laundry Room
- Laundry on upper level
Parking
- 2 Car Attached Garage
- Garage Door Opener
Outdoor Features
- Patio
- Front Porch
Schools
- Gateway Elementary School
- Blue Ridge Middle School
- Blue Ridge High School
Utilities
- Forced Air Heating and Cooling System
- Heating System Uses Natural Gas
- Underground Utilities
- Gas Water Heater
- Septic Tank
Community Details
- HOA Comm Mgt 277 4507 HOA
- Built by Sk Builders
- Glastonbury Village Subdivision, Hickory Floorplan
- Mandatory home owners association
Listing and Financial Details
- Assessor Parcel Number 0499.04-01-072.00
Ownership History
Purchase Details
Home Financials for this Owner
Home Financials are based on the most recent Mortgage that was taken out on this home.Purchase Details
Home Financials for this Owner
Home Financials are based on the most recent Mortgage that was taken out on this home.Purchase Details
Home Financials for this Owner
Home Financials are based on the most recent Mortgage that was taken out on this home.Similar Homes in Travelers Rest, SC
Home Values in the Area
Average Home Value in this Area
Purchase History
| Date | Type | Sale Price | Title Company |
|---|---|---|---|
| Deed | $377,500 | None Listed On Document | |
| Deed | $251,000 | None Available | |
| Interfamily Deed Transfer | -- | -- | |
| Deed | $167,550 | -- |
Mortgage History
| Date | Status | Loan Amount | Loan Type |
|---|---|---|---|
| Open | $377,500 | VA | |
| Previous Owner | $233,000 | New Conventional | |
| Previous Owner | $163,301 | FHA |
Property History
| Date | Event | Price | Change | Sq Ft Price |
|---|---|---|---|---|
| 08/01/2022 08/01/22 | Sold | $377,500 | 0.0% | $210 / Sq Ft |
| 07/01/2022 07/01/22 | Price Changed | $377,500 | +2.1% | $210 / Sq Ft |
| 06/22/2022 06/22/22 | For Sale | $369,900 | +47.4% | $206 / Sq Ft |
| 07/30/2020 07/30/20 | Sold | $251,000 | +4.6% | $139 / Sq Ft |
| 06/30/2020 06/30/20 | For Sale | $240,000 | -- | $133 / Sq Ft |
Tax History Compared to Growth
Tax History
| Year | Tax Paid | Tax Assessment Tax Assessment Total Assessment is a certain percentage of the fair market value that is determined by local assessors to be the total taxable value of land and additions on the property. | Land | Improvement |
|---|---|---|---|---|
| 2024 | -- | $14,397 | $1,320 | $13,077 |
| 2023 | $0 | $14,397 | $1,320 | $13,077 |
| 2022 | $1,526 | $9,590 | $1,320 | $8,270 |
| 2021 | $1,500 | $9,590 | $1,320 | $8,270 |
| 2020 | $1,184 | $7,090 | $960 | $6,130 |
| 2019 | $1,176 | $7,090 | $960 | $6,130 |
| 2018 | $1,164 | $7,090 | $960 | $6,130 |
| 2017 | $1,157 | $7,090 | $960 | $6,130 |
| 2016 | $1,102 | $177,210 | $24,000 | $153,210 |
| 2015 | $1,076 | $177,210 | $24,000 | $153,210 |
| 2014 | $1,003 | $165,490 | $27,000 | $138,490 |
Agents Affiliated with this Home
-
Andrew Warfuel

Seller's Agent in 2022
Andrew Warfuel
Keller Williams Realty
(843) 224-1169
19 in this area
92 Total Sales
-
Sean Jager

Seller Co-Listing Agent in 2022
Sean Jager
Keller Williams Realty
(843) 224-7221
13 in this area
218 Total Sales
-
N
Buyer's Agent in 2022
NON MLS MEMBER
Non MLS
-
Katherine Bliss

Seller's Agent in 2020
Katherine Bliss
Real Broker, LLC
(864) 387-0720
17 in this area
102 Total Sales
-
James Winton

Buyer's Agent in 2020
James Winton
RE/MAX
(864) 561-7167
1 in this area
14 Total Sales
Map
Source: Greater Greenville Association of REALTORS®
MLS Number: 1421476
APN: 0499.04-01-072.00
- 61 Sacha Ln
- 33 Sacha Ln
- 14 Bilbury Way
- 319 Pine Log Ford Rd
- 337 Jackson Grove Rd
- 200 Corey Way
- 101 Ever Silvers Ln
- 103 Ever Silvers Ln
- 105 Ever Silvers Ln
- 24 Carriage Dr
- 4150 Sandy Flat Rd
- 299 Mccauley Rd
- 1733 Tigerville Rd
- 120 Raybrook Ct
- 38 Jesse Ct
- 109 Sawbriar Ct
- 160 Raybrook Ct
- 30 Mcgill Rd
- 216 Rainey Rd
- 4476 State Park Rd
