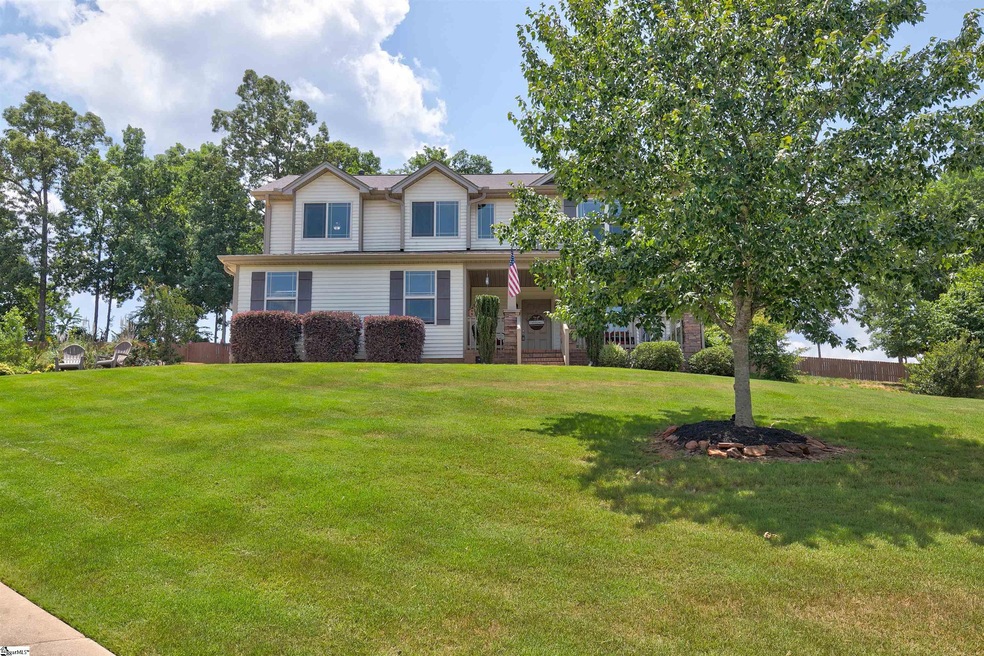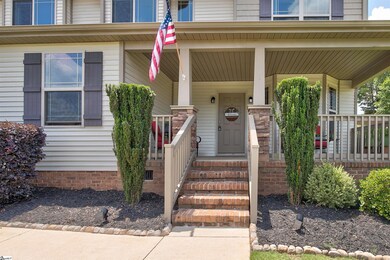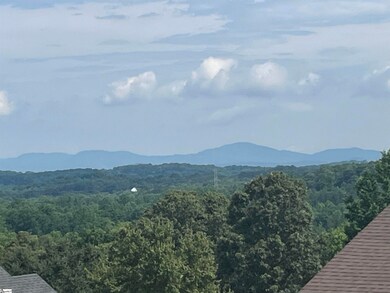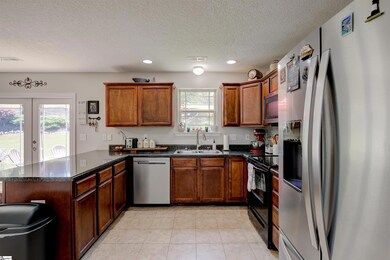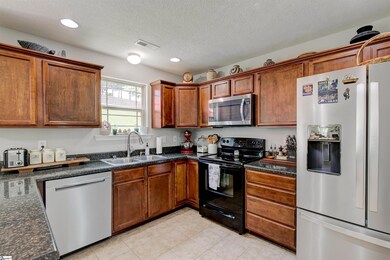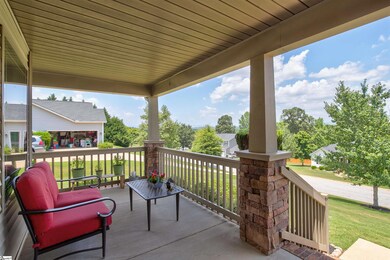
14 Kinlock Ln Travelers Rest, SC 29690
Highlights
- Craftsman Architecture
- Mountain View
- Breakfast Room
- Gateway Elementary School Rated A-
- Wood Flooring
- Front Porch
About This Home
As of August 2022LOCATION! LOCATION! LOCATION! BLUE RIDGE MOUNTAIN VIEWS! Welcome to 14 Kinlock Lane in the Glastonbury Village subdivision. This wonderful home sits on a half-acre lot and is nestled in a quiet neighborhood cul-de-sac. It is located in the town of Travelers Rest in Greenville county. Built in 2011, the home has 2045sqft. with 4 bedrooms, 2 full bathrooms, and 1 half bathroom. The owner's suite is a relaxing retreat located on the second floor. It has an ensuite bathroom, with a double sink vanity, separate shower, separate tub, toilet, and a walk-in closet. The flooring throughout the home is hardwood, carpet, tile, and hardwood on the stairs. The kitchen, with an eat-in area that opens to the family room, has wood-stained cabinets, glossy laminate counters, and stainless appliances. There is also an attached 2 car garage. In addition, as the new owner of this home, you will enjoy a family room with a fireplace, a formal dining room, a large backyard for entertaining, a shared style bathroom for the guest bedrooms, smooth ceilings, ceiling fans, an architectural shingled roof that is only 5 years old, a gutter system, a front porch, a dedicated laundry room, beautifully landscaped areas, a grilling patio, and beautiful Blue Ridge Mountain views. The exterior of the home is cream and driftwood grey vinyl with stacked stone accents and grey cottage-style shutters. The front porch is spacious and will serve as an exterior living space to enjoy that overlooks the elevated front yard and charming homes of the neighborhood. This home is conveniently located near many hot spots. It is just 6 minutes to downtown Travelers Rest, 20 minutes to Downtown Greenville or Greer, and is just 35 minutes to Hendersonville and many popular wineries along the way both in SC and NC. It is a must-see to fully appreciate all it has to offer.
Last Buyer's Agent
NON MLS MEMBER
Non MLS
Home Details
Home Type
- Single Family
Est. Annual Taxes
- $1,500
Year Built
- Built in 2011
Lot Details
- 0.49 Acre Lot
- Lot Dimensions are 115' x 187' x 115
HOA Fees
- $24 Monthly HOA Fees
Parking
- 2 Car Attached Garage
Home Design
- Craftsman Architecture
- Architectural Shingle Roof
- Vinyl Siding
Interior Spaces
- 2,016 Sq Ft Home
- 1,800-1,999 Sq Ft Home
- 2-Story Property
- Smooth Ceilings
- Ceiling Fan
- Gas Log Fireplace
- Tilt-In Windows
- Living Room
- Breakfast Room
- Dining Room
- Mountain Views
- Crawl Space
- Pull Down Stairs to Attic
- Fire and Smoke Detector
Kitchen
- Free-Standing Electric Range
- Built-In Microwave
- Dishwasher
- Laminate Countertops
Flooring
- Wood
- Carpet
- Stone
- Ceramic Tile
Bedrooms and Bathrooms
- 4 Bedrooms
- Primary bedroom located on second floor
- Walk-In Closet
- Dual Vanity Sinks in Primary Bathroom
- Garden Bath
- Separate Shower
Laundry
- Laundry Room
- Laundry on upper level
- Electric Dryer Hookup
Outdoor Features
- Patio
- Front Porch
Schools
- Gateway Elementary School
- Blue Ridge Middle School
- Blue Ridge High School
Utilities
- Central Air
- Heating Available
- Gas Available
- Electric Water Heater
- Cable TV Available
Listing and Financial Details
- Assessor Parcel Number 0499.04-01-072.00
Community Details
Overview
- Hoa Community Mgt 864 561 1729 HOA
- Built by Sk Builders
- Glastonbury Village Subdivision, Hickory Floorplan
- Mandatory home owners association
Amenities
- Common Area
Recreation
- Community Playground
Ownership History
Purchase Details
Home Financials for this Owner
Home Financials are based on the most recent Mortgage that was taken out on this home.Purchase Details
Home Financials for this Owner
Home Financials are based on the most recent Mortgage that was taken out on this home.Purchase Details
Home Financials for this Owner
Home Financials are based on the most recent Mortgage that was taken out on this home.Similar Homes in Travelers Rest, SC
Home Values in the Area
Average Home Value in this Area
Purchase History
| Date | Type | Sale Price | Title Company |
|---|---|---|---|
| Deed | $377,500 | None Listed On Document | |
| Deed | $251,000 | None Available | |
| Interfamily Deed Transfer | -- | -- | |
| Deed | $167,550 | -- |
Mortgage History
| Date | Status | Loan Amount | Loan Type |
|---|---|---|---|
| Open | $55,000 | Credit Line Revolving | |
| Open | $377,500 | VA | |
| Previous Owner | $233,000 | New Conventional | |
| Previous Owner | $163,301 | FHA |
Property History
| Date | Event | Price | Change | Sq Ft Price |
|---|---|---|---|---|
| 08/01/2022 08/01/22 | Sold | $377,500 | 0.0% | $210 / Sq Ft |
| 07/01/2022 07/01/22 | Price Changed | $377,500 | +2.1% | $210 / Sq Ft |
| 06/22/2022 06/22/22 | For Sale | $369,900 | +47.4% | $206 / Sq Ft |
| 07/30/2020 07/30/20 | Sold | $251,000 | +4.6% | $139 / Sq Ft |
| 06/30/2020 06/30/20 | For Sale | $240,000 | -- | $133 / Sq Ft |
Tax History Compared to Growth
Tax History
| Year | Tax Paid | Tax Assessment Tax Assessment Total Assessment is a certain percentage of the fair market value that is determined by local assessors to be the total taxable value of land and additions on the property. | Land | Improvement |
|---|---|---|---|---|
| 2024 | -- | $14,397 | $1,320 | $13,077 |
| 2023 | $0 | $14,397 | $1,320 | $13,077 |
| 2022 | $1,526 | $9,590 | $1,320 | $8,270 |
| 2021 | $1,500 | $9,590 | $1,320 | $8,270 |
| 2020 | $1,184 | $7,090 | $960 | $6,130 |
| 2019 | $1,176 | $7,090 | $960 | $6,130 |
| 2018 | $1,164 | $7,090 | $960 | $6,130 |
| 2017 | $1,157 | $7,090 | $960 | $6,130 |
| 2016 | $1,102 | $177,210 | $24,000 | $153,210 |
| 2015 | $1,076 | $177,210 | $24,000 | $153,210 |
| 2014 | $1,003 | $165,490 | $27,000 | $138,490 |
Agents Affiliated with this Home
-
Andrew Warfuel

Seller's Agent in 2022
Andrew Warfuel
EXP Realty LLC
(843) 224-1169
19 in this area
97 Total Sales
-
Sean Jager

Seller Co-Listing Agent in 2022
Sean Jager
eXp Realty LLC
(843) 224-7221
13 in this area
220 Total Sales
-
N
Buyer's Agent in 2022
NON MLS MEMBER
Non MLS
-
Katherine Bliss

Seller's Agent in 2020
Katherine Bliss
Real Broker, LLC
(864) 387-0720
13 in this area
101 Total Sales
-
James Winton

Buyer's Agent in 2020
James Winton
RE/MAX
(864) 561-7167
11 Total Sales
Map
Source: Greater Greenville Association of REALTORS®
MLS Number: 1474795
APN: 0499.04-01-072.00
- 15 Kinlock Ln
- 47 Feversham Ct
- 319 Pine Log Ford Rd
- 337 Jackson Grove Rd
- 421 Lynn Rd
- 427 Lynn Rd
- 3 Enoree Pasture Cir
- 700 Silvo Ct
- Sullivan Plan at Double Springs
- Claire Plan at Double Springs
- Chadwick Plan at Double Springs
- Leighton Plan at Double Springs
- Emmy Plan at Double Springs
- Savannah Plan at Double Springs
- Reedy Plan at Double Springs
- 11 Cougar Ln
- 9 Crimson Glory Way
- 103 Ever Silvers Ln
- Sullivan Plan at Silvers Crossing
- Chadwick Plan at Silvers Crossing
