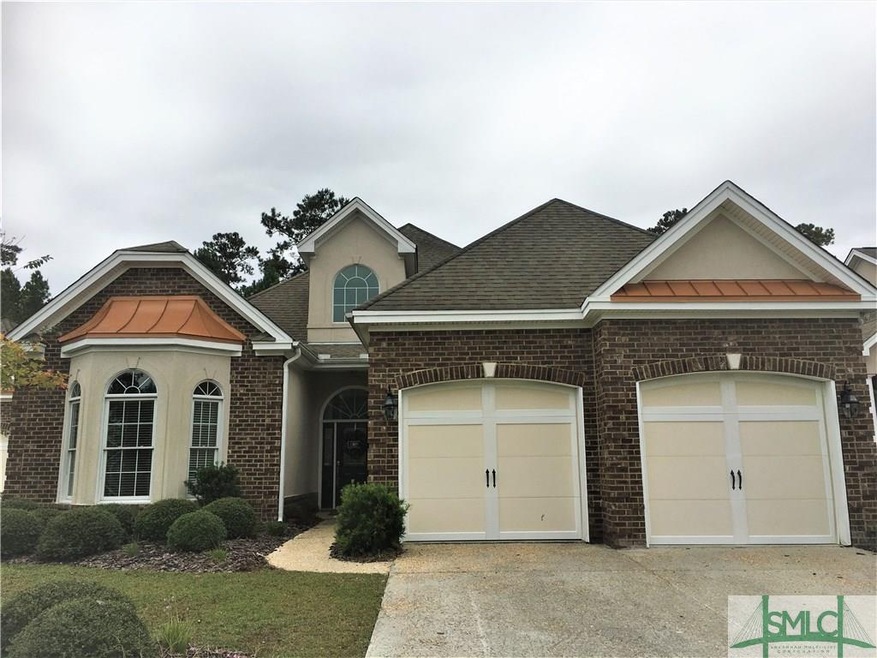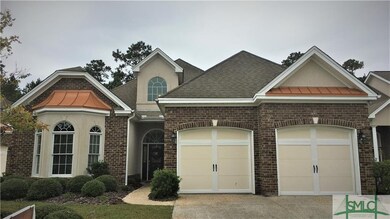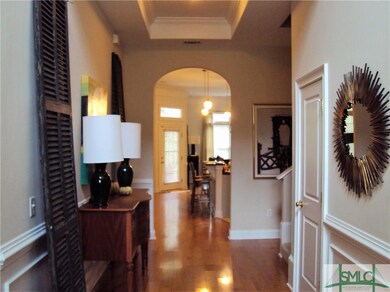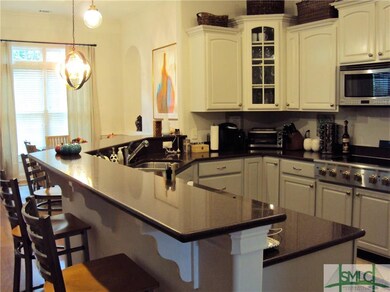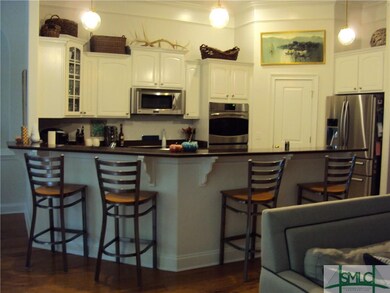
14 Lazy Hammock Ct Savannah, GA 31419
Southwest Chatham NeighborhoodHighlights
- Fitness Center
- Gated Community
- Traditional Architecture
- Primary Bedroom Suite
- Clubhouse
- Main Floor Primary Bedroom
About This Home
As of January 2023Beautiful move in ready home in the gated community of the Enclave with loads of custom upgrades. Split BR floor plan features 4 BR and 3 full baths, bonus room and foyer. Greatroom with a gas fireplace, 2 custom built-in bookshelves, a flat screen TV with 5 surround sound speakers and a separate dining area. Upgraded kitchen with breakfast bar, granite counter tops, roll out cabinet shelves, double convection oven, glass cooktop with 6 burners, and walk-in shelved pantry. Master with tray ceilings, sitting area, bath has dual sink/vanity, jetted tub, separate shower, double linen closet, and large walk-in closet. All BR have walk-in closets. Laundry room with sink and cabinets, a built-in ironing board. 2 NEW AC units, floored attic storage, 2 car garage with cabinets & counters, lawn irrigation, security system.
Last Agent to Sell the Property
Better Homes and Gardens Real License #344004 Listed on: 01/15/2019

Home Details
Home Type
- Single Family
Est. Annual Taxes
- $4,256
Year Built
- Built in 2005
Lot Details
- 9,148 Sq Ft Lot
- Cul-De-Sac
- Sprinkler System
HOA Fees
- $206 Monthly HOA Fees
Home Design
- Traditional Architecture
- Brick Exterior Construction
- Slab Foundation
- Ridge Vents on the Roof
- Asphalt Roof
Interior Spaces
- 3,385 Sq Ft Home
- 1.5-Story Property
- Bookcases
- Recessed Lighting
- Gas Fireplace
- Double Pane Windows
- Family Room with Fireplace
- Sitting Room
- Pull Down Stairs to Attic
Kitchen
- Breakfast Bar
- Double Self-Cleaning Oven
- Cooktop with Range Hood
- Microwave
- Dishwasher
- Disposal
Bedrooms and Bathrooms
- 4 Bedrooms
- Primary Bedroom on Main
- Primary Bedroom Suite
- Split Bedroom Floorplan
- 3 Full Bathrooms
- Dual Vanity Sinks in Primary Bathroom
- Whirlpool Bathtub
- Separate Shower
Laundry
- Laundry Room
- Laundry in Hall
- Washer and Dryer Hookup
Parking
- 2 Car Attached Garage
- Automatic Garage Door Opener
Outdoor Features
- Covered patio or porch
Schools
- Gould Elementary School
- West Chatham Middle School
- New Hampstead High School
Utilities
- Central Heating and Cooling System
- Electric Water Heater
- Cable TV Available
Listing and Financial Details
- Assessor Parcel Number 1-1008G-01-054
Community Details
Overview
- Premier Services Association, Phone Number (912) 236-7575
Amenities
- Clubhouse
Recreation
- Tennis Courts
- Community Playground
- Fitness Center
- Community Pool
Security
- Building Security System
- Gated Community
Ownership History
Purchase Details
Home Financials for this Owner
Home Financials are based on the most recent Mortgage that was taken out on this home.Purchase Details
Home Financials for this Owner
Home Financials are based on the most recent Mortgage that was taken out on this home.Purchase Details
Home Financials for this Owner
Home Financials are based on the most recent Mortgage that was taken out on this home.Purchase Details
Home Financials for this Owner
Home Financials are based on the most recent Mortgage that was taken out on this home.Purchase Details
Home Financials for this Owner
Home Financials are based on the most recent Mortgage that was taken out on this home.Similar Homes in the area
Home Values in the Area
Average Home Value in this Area
Purchase History
| Date | Type | Sale Price | Title Company |
|---|---|---|---|
| Warranty Deed | $479,500 | -- | |
| Warranty Deed | -- | -- | |
| Warranty Deed | $335,000 | -- | |
| Warranty Deed | $349,000 | -- | |
| Deed | $379,500 | -- |
Mortgage History
| Date | Status | Loan Amount | Loan Type |
|---|---|---|---|
| Open | $150,590 | FHA | |
| Previous Owner | $270,000 | New Conventional | |
| Previous Owner | $16,700 | Commercial | |
| Previous Owner | $268,000 | New Conventional | |
| Previous Owner | $331,550 | New Conventional | |
| Previous Owner | $187,000 | New Conventional | |
| Previous Owner | $191,000 | New Conventional | |
| Previous Owner | $200,000 | New Conventional |
Property History
| Date | Event | Price | Change | Sq Ft Price |
|---|---|---|---|---|
| 01/12/2023 01/12/23 | Sold | $479,500 | +0.9% | $142 / Sq Ft |
| 11/18/2022 11/18/22 | Pending | -- | -- | -- |
| 11/14/2022 11/14/22 | Price Changed | $475,000 | -1.0% | $140 / Sq Ft |
| 10/31/2022 10/31/22 | Price Changed | $480,000 | -3.0% | $142 / Sq Ft |
| 10/13/2022 10/13/22 | Price Changed | $495,000 | -5.7% | $146 / Sq Ft |
| 10/04/2022 10/04/22 | Price Changed | $525,000 | -4.5% | $155 / Sq Ft |
| 09/08/2022 09/08/22 | For Sale | $550,000 | +64.2% | $162 / Sq Ft |
| 07/19/2019 07/19/19 | Sold | $335,000 | -1.5% | $99 / Sq Ft |
| 05/27/2019 05/27/19 | Pending | -- | -- | -- |
| 05/11/2019 05/11/19 | Price Changed | $340,000 | -1.4% | $100 / Sq Ft |
| 04/17/2019 04/17/19 | Price Changed | $345,000 | -1.1% | $102 / Sq Ft |
| 01/15/2019 01/15/19 | For Sale | $349,000 | 0.0% | $103 / Sq Ft |
| 02/13/2018 02/13/18 | Sold | $349,000 | -3.0% | $103 / Sq Ft |
| 08/02/2017 08/02/17 | For Sale | $359,900 | -- | $106 / Sq Ft |
Tax History Compared to Growth
Tax History
| Year | Tax Paid | Tax Assessment Tax Assessment Total Assessment is a certain percentage of the fair market value that is determined by local assessors to be the total taxable value of land and additions on the property. | Land | Improvement |
|---|---|---|---|---|
| 2024 | $12,881 | $189,400 | $30,000 | $159,400 |
| 2023 | $6,146 | $161,600 | $10,000 | $151,600 |
| 2022 | $4,831 | $157,480 | $10,000 | $147,480 |
| 2021 | $4,932 | $135,600 | $10,000 | $125,600 |
| 2020 | $4,600 | $131,920 | $10,000 | $121,920 |
| 2019 | $4,685 | $126,080 | $10,000 | $116,080 |
| 2018 | $3,901 | $121,600 | $10,000 | $111,600 |
| 2017 | $3,720 | $126,120 | $13,800 | $112,320 |
| 2016 | $3,762 | $118,680 | $8,000 | $110,680 |
| 2015 | $4,230 | $132,520 | $8,000 | $124,520 |
| 2014 | $4,954 | $107,520 | $0 | $0 |
Agents Affiliated with this Home
-
Ted Clarke
T
Seller's Agent in 2023
Ted Clarke
Daniel Ravenel SIR
(912) 659-8851
1 in this area
12 Total Sales
-
Shannee Theus

Buyer's Agent in 2023
Shannee Theus
Corcoran Austin Hill Realty
(315) 289-6677
4 in this area
169 Total Sales
-
Linda D'Alto
L
Seller's Agent in 2019
Linda D'Alto
Better Homes and Gardens Real
(912) 429-4437
6 Total Sales
-
M
Seller's Agent in 2018
Marci Kornegay
Cora Bett Thomas Rentals and M
Map
Source: Savannah Multi-List Corporation
MLS Number: 201102
APN: 11008G01054
- 22 Lazy Hammock Ct
- 8 Lazy Hammock Ct
- 5 Lazy Hammock Ct
- 18 Enclave Cir
- 15 Misty Marsh Dr
- 7 Hidden Lagoon Ct
- 53 Misty Marsh Dr
- 66 Misty Marsh Dr
- 2 Misty Marsh Ct
- 1 Egrets Landing Ct
- 59 Soling Ave
- 48 Chapel Lake N
- 20 Serenity Point
- 155 Willow Lakes Dr
- 67 Chapel Lake N
- 27 Carlisle Ln
- 154 Moor Hen Landing
- 8 Chapel Pointe Cir
- 10 Henslow Field
- 21 Carlisle Ln
