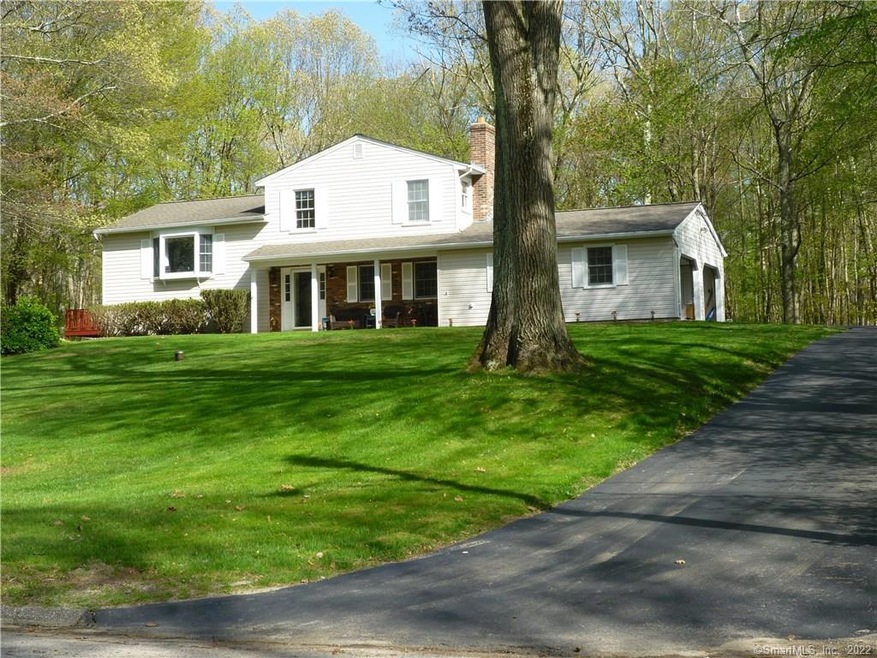
14 Lena Dr Uncasville, CT 06382
Oxoboxo River NeighborhoodHighlights
- Above Ground Pool
- Partially Wooded Lot
- 1 Fireplace
- Deck
- Attic
- No HOA
About This Home
As of July 2019This home has been spruced up and is ready for Spring!! 3 bedrooms, 2 full baths, Lower Level Family Room w/ fireplace, full bath, laundry, 2 car HEATED garage, basement which has been sealed and converted into a functional crossfit style fitness gym complete with mats. Upstairs the kitchen has been refreshed with all new stainless steel appliances, living room, dining room, 3 bedrooms and another full bath. Two year old water tank, 3 year old well pump, driveway sealed in 2018 and 3 year old pool liner. Multiple decks w/ a pool overlooking a peaceful, private yard in a nice neighborhood on a cul de sac.
Last Agent to Sell the Property
Michelle Mayo
eXp Realty License #RES.0789413 Listed on: 05/08/2019

Home Details
Home Type
- Single Family
Est. Annual Taxes
- $4,850
Year Built
- Built in 1984
Lot Details
- 0.94 Acre Lot
- Cul-De-Sac
- Sloped Lot
- Partially Wooded Lot
- Property is zoned R40
Home Design
- Split Level Home
- Concrete Foundation
- Frame Construction
- Asphalt Shingled Roof
- Vinyl Siding
Interior Spaces
- 2,236 Sq Ft Home
- 1 Fireplace
- Home Gym
- Attic or Crawl Hatchway Insulated
Kitchen
- Oven or Range
- Microwave
- Dishwasher
Bedrooms and Bathrooms
- 3 Bedrooms
- 2 Full Bathrooms
Laundry
- Laundry Room
- Laundry on lower level
Basement
- Basement Fills Entire Space Under The House
- Partial Basement
Parking
- 2 Car Attached Garage
- Parking Deck
- Driveway
Outdoor Features
- Above Ground Pool
- Deck
- Porch
Utilities
- Hot Water Heating System
- Heating System Uses Oil
- Heating System Uses Oil Above Ground
- Private Company Owned Well
- Hot Water Circulator
- Oil Water Heater
- Cable TV Available
Community Details
- No Home Owners Association
Ownership History
Purchase Details
Home Financials for this Owner
Home Financials are based on the most recent Mortgage that was taken out on this home.Purchase Details
Home Financials for this Owner
Home Financials are based on the most recent Mortgage that was taken out on this home.Purchase Details
Similar Homes in Uncasville, CT
Home Values in the Area
Average Home Value in this Area
Purchase History
| Date | Type | Sale Price | Title Company |
|---|---|---|---|
| Warranty Deed | -- | -- | |
| Warranty Deed | -- | -- | |
| Warranty Deed | $250,000 | -- | |
| Warranty Deed | $250,000 | -- | |
| Warranty Deed | $242,000 | -- | |
| Warranty Deed | $242,000 | -- |
Mortgage History
| Date | Status | Loan Amount | Loan Type |
|---|---|---|---|
| Open | $244,925 | Stand Alone Refi Refinance Of Original Loan | |
| Closed | $244,925 | Stand Alone Refi Refinance Of Original Loan | |
| Previous Owner | $14,700 | No Value Available | |
| Previous Owner | $250,000 | Stand Alone Refi Refinance Of Original Loan | |
| Previous Owner | $255,000 | No Value Available |
Property History
| Date | Event | Price | Change | Sq Ft Price |
|---|---|---|---|---|
| 07/11/2019 07/11/19 | Sold | $252,500 | +1.0% | $113 / Sq Ft |
| 06/03/2019 06/03/19 | Pending | -- | -- | -- |
| 05/28/2019 05/28/19 | Price Changed | $250,000 | -3.8% | $112 / Sq Ft |
| 05/08/2019 05/08/19 | For Sale | $260,000 | +4.0% | $116 / Sq Ft |
| 08/28/2012 08/28/12 | Sold | $250,000 | -9.7% | $112 / Sq Ft |
| 06/26/2012 06/26/12 | Pending | -- | -- | -- |
| 10/13/2011 10/13/11 | For Sale | $277,000 | -- | $124 / Sq Ft |
Tax History Compared to Growth
Tax History
| Year | Tax Paid | Tax Assessment Tax Assessment Total Assessment is a certain percentage of the fair market value that is determined by local assessors to be the total taxable value of land and additions on the property. | Land | Improvement |
|---|---|---|---|---|
| 2025 | $4,868 | $168,630 | $35,000 | $133,630 |
| 2024 | $4,683 | $168,630 | $35,000 | $133,630 |
| 2023 | $4,683 | $168,630 | $35,000 | $133,630 |
| 2022 | $4,504 | $168,630 | $35,000 | $133,630 |
| 2021 | $4,736 | $149,170 | $36,970 | $112,200 |
| 2020 | $4,830 | $149,170 | $36,970 | $112,200 |
| 2019 | $4,850 | $149,170 | $36,970 | $112,200 |
| 2018 | $4,733 | $149,170 | $36,970 | $112,200 |
| 2017 | $4,729 | $149,170 | $36,970 | $112,200 |
| 2016 | $4,506 | $147,200 | $47,010 | $100,190 |
| 2015 | $4,506 | $147,200 | $47,010 | $100,190 |
| 2014 | $4,323 | $147,200 | $47,010 | $100,190 |
Agents Affiliated with this Home
-
M
Seller's Agent in 2019
Michelle Mayo
eXp Realty
-
Kristopher Tramont

Buyer's Agent in 2019
Kristopher Tramont
Real Broker CT, LLC
(860) 884-9511
4 in this area
317 Total Sales
-
J
Buyer's Agent in 2012
Joanne Pendleton
RE/MAX
Map
Source: SmartMLS
MLS Number: 170193500
APN: MONT-000039-000026-T000000
- 563 Raymond Hill Rd
- 360 Raymond Hill Rd
- 82C Pires Dr
- 112 Pires Dr
- 82B Pires Dr
- 168 Woodland Dr
- 191 Raymond Hill Rd
- 18 Sarah Dr
- 381 Fitch Hill Rd
- 320 Maple Ave
- 195 Route 163
- 622 Route 163
- 0 Monahan Dr
- 57 Roselund Hill Rd
- 63 Velgouse Rd
- 1691 Norwich New London Turnpike Unit E1
- 91 Gay Hill Rd
- 38 Dubois Rd
- 17 Joy Ln
- 158 Fitch Hill Rd
