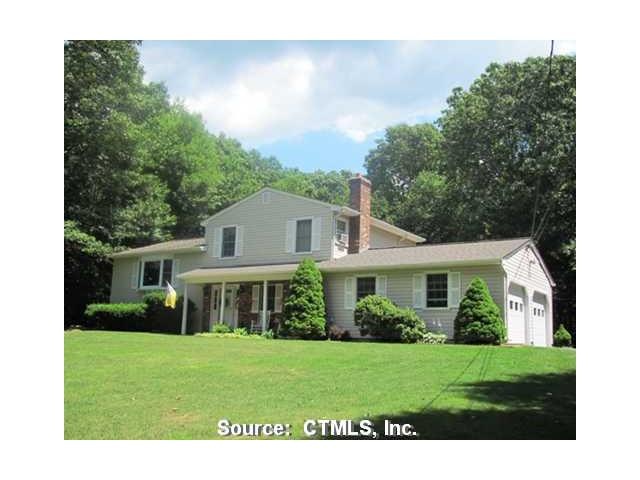
14 Lena Dr Uncasville, CT 06382
Oxoboxo River NeighborhoodHighlights
- Spa
- Deck
- 1 Fireplace
- Open Floorplan
- Attic
- Cul-De-Sac
About This Home
As of July 2019Motivated! Will accept any reasonable offer! Free hot tub!Large kept yd! 3,Possible 4 br/2 full bathrooms! Finished basement! New heatng system! Lg 2 car htd garage, new roof, invsbl fence, 2 decks for entertaining, one w/ a pool attached! Must see!
Only 10 minutes away from mohegan sun resort casino!20 Minutes from foxwoods! Also close to schools, public transportation, restaurants, etc. Kennel for dogs in the back w/invisible fence. Superb family home! Perfect for families with kids, inlaws, etc. Huge front lawn, good size back yard, close to the woods. 2 Decks for self or entertaining. Perfect!
Last Buyer's Agent
Joanne Pendleton
RE/MAX One License #REB.0757594
Home Details
Home Type
- Single Family
Est. Annual Taxes
- $4,073
Year Built
- Built in 1984
Lot Details
- 0.94 Acre Lot
- Cul-De-Sac
- Kennel
- Lot Has A Rolling Slope
- Many Trees
Home Design
- Split Level Home
- Vinyl Siding
Interior Spaces
- 2,236 Sq Ft Home
- Open Floorplan
- 1 Fireplace
- Finished Basement
- Basement Fills Entire Space Under The House
- Pull Down Stairs to Attic
Kitchen
- Microwave
- Dishwasher
Bedrooms and Bathrooms
- 3 Bedrooms
- 2 Full Bathrooms
Laundry
- Dryer
- Washer
Parking
- 2 Car Attached Garage
- Parking Deck
- Automatic Garage Door Opener
- Driveway
Pool
- Spa
- Above Ground Pool
Outdoor Features
- Deck
Schools
- Charles Murphy Elementary School
- Montville High School
Utilities
- Baseboard Heating
- Heating System Uses Oil
- Heating System Uses Oil Above Ground
- Private Company Owned Well
- Cable TV Available
Ownership History
Purchase Details
Home Financials for this Owner
Home Financials are based on the most recent Mortgage that was taken out on this home.Purchase Details
Home Financials for this Owner
Home Financials are based on the most recent Mortgage that was taken out on this home.Purchase Details
Similar Homes in Uncasville, CT
Home Values in the Area
Average Home Value in this Area
Purchase History
| Date | Type | Sale Price | Title Company |
|---|---|---|---|
| Warranty Deed | -- | -- | |
| Warranty Deed | -- | -- | |
| Warranty Deed | $250,000 | -- | |
| Warranty Deed | $250,000 | -- | |
| Warranty Deed | $242,000 | -- | |
| Warranty Deed | $242,000 | -- |
Mortgage History
| Date | Status | Loan Amount | Loan Type |
|---|---|---|---|
| Open | $244,925 | Stand Alone Refi Refinance Of Original Loan | |
| Closed | $244,925 | Stand Alone Refi Refinance Of Original Loan | |
| Previous Owner | $14,700 | No Value Available | |
| Previous Owner | $250,000 | Stand Alone Refi Refinance Of Original Loan | |
| Previous Owner | $255,000 | No Value Available |
Property History
| Date | Event | Price | Change | Sq Ft Price |
|---|---|---|---|---|
| 07/11/2019 07/11/19 | Sold | $252,500 | +1.0% | $113 / Sq Ft |
| 06/03/2019 06/03/19 | Pending | -- | -- | -- |
| 05/28/2019 05/28/19 | Price Changed | $250,000 | -3.8% | $112 / Sq Ft |
| 05/08/2019 05/08/19 | For Sale | $260,000 | +4.0% | $116 / Sq Ft |
| 08/28/2012 08/28/12 | Sold | $250,000 | -9.7% | $112 / Sq Ft |
| 06/26/2012 06/26/12 | Pending | -- | -- | -- |
| 10/13/2011 10/13/11 | For Sale | $277,000 | -- | $124 / Sq Ft |
Tax History Compared to Growth
Tax History
| Year | Tax Paid | Tax Assessment Tax Assessment Total Assessment is a certain percentage of the fair market value that is determined by local assessors to be the total taxable value of land and additions on the property. | Land | Improvement |
|---|---|---|---|---|
| 2025 | $4,868 | $168,630 | $35,000 | $133,630 |
| 2024 | $4,683 | $168,630 | $35,000 | $133,630 |
| 2023 | $4,683 | $168,630 | $35,000 | $133,630 |
| 2022 | $4,504 | $168,630 | $35,000 | $133,630 |
| 2021 | $4,736 | $149,170 | $36,970 | $112,200 |
| 2020 | $4,830 | $149,170 | $36,970 | $112,200 |
| 2019 | $4,850 | $149,170 | $36,970 | $112,200 |
| 2018 | $4,733 | $149,170 | $36,970 | $112,200 |
| 2017 | $4,729 | $149,170 | $36,970 | $112,200 |
| 2016 | $4,506 | $147,200 | $47,010 | $100,190 |
| 2015 | $4,506 | $147,200 | $47,010 | $100,190 |
| 2014 | $4,323 | $147,200 | $47,010 | $100,190 |
Agents Affiliated with this Home
-
M
Seller's Agent in 2019
Michelle Mayo
eXp Realty
-
Kristopher Tramont

Buyer's Agent in 2019
Kristopher Tramont
Real Broker CT, LLC
(860) 884-9511
4 in this area
317 Total Sales
-
J
Buyer's Agent in 2012
Joanne Pendleton
RE/MAX
Map
Source: SmartMLS
MLS Number: M9131023
APN: MONT-000039-000026-T000000
- 563 Raymond Hill Rd
- 360 Raymond Hill Rd
- 82C Pires Dr
- 112 Pires Dr
- 82B Pires Dr
- 168 Woodland Dr
- 191 Raymond Hill Rd
- 18 Sarah Dr
- 381 Fitch Hill Rd
- 320 Maple Ave
- 195 Route 163
- 622 Route 163
- 0 Monahan Dr
- 57 Roselund Hill Rd
- 63 Velgouse Rd
- 1691 Norwich New London Turnpike Unit E1
- 91 Gay Hill Rd
- 38 Dubois Rd
- 17 Joy Ln
- 158 Fitch Hill Rd
