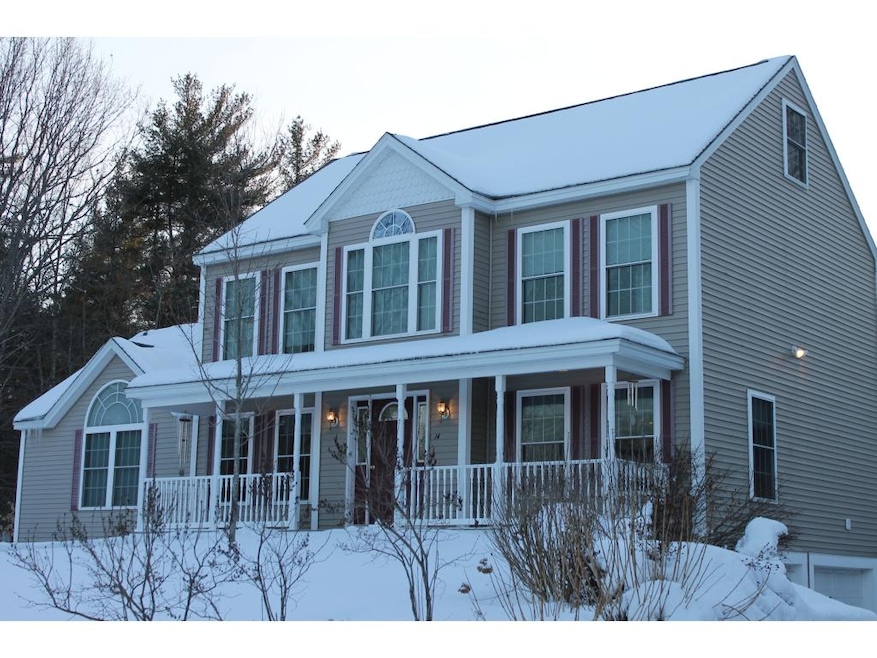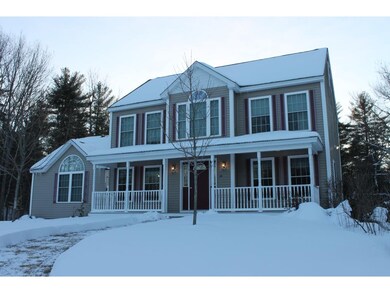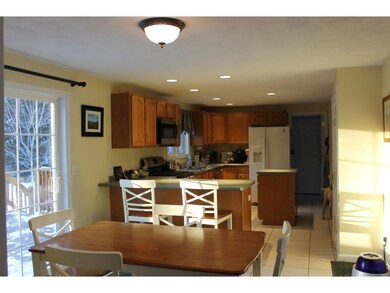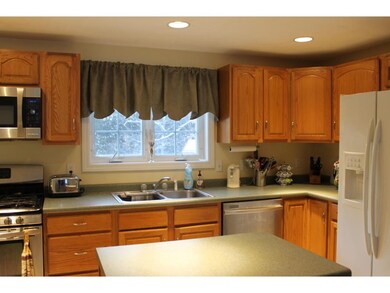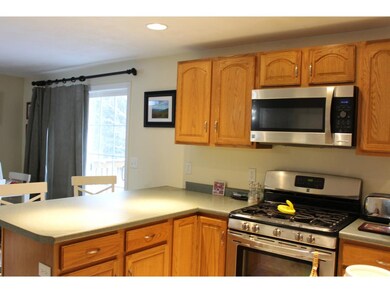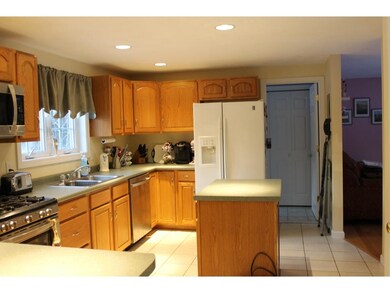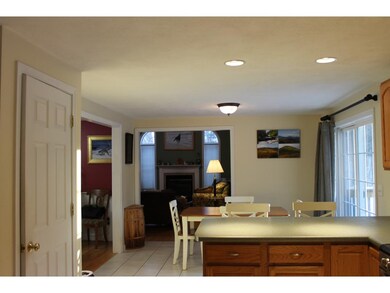
14 Lilac Ln Sandown, NH 03873
Estimated Value: $664,315 - $728,000
Highlights
- Deck
- Wood Flooring
- 2 Car Direct Access Garage
- Wooded Lot
- Covered patio or porch
- Cul-De-Sac
About This Home
As of April 2016Lovely well maintained 3 bedroom colonial located on cul-de-sac. Eat-in-kitchen with island and breakfast bar, slider to 16x16 deck, formal dining room with hardwood and wainscotting, formal living room with hardwood floors, family room with cathedral ceiling, hardwood floors and gas fireplace. 3 bedrooms on 2nd floor, master with 3/4 bath, separate sitting area and walk in closet, 3rd floor ready to be finished, if needed. Lower level is finished with separate heat zone. 2 car garage, wired for generator, 200 amp service, lovely landscaping with many lovely trees added several years ago, 2 sheds. Lovely area in Timberlane school district.
Last Agent to Sell the Property
Alison Kennery
RE/MAX Innovative Properties License #004790 Listed on: 02/11/2016

Home Details
Home Type
- Single Family
Est. Annual Taxes
- $9,778
Year Built
- 2005
Lot Details
- 1.21 Acre Lot
- Cul-De-Sac
- Landscaped
- Lot Sloped Up
- Wooded Lot
Parking
- 2 Car Direct Access Garage
- Automatic Garage Door Opener
Home Design
- Concrete Foundation
- Wood Frame Construction
- Shingle Roof
- Vinyl Siding
Interior Spaces
- 2-Story Property
- Gas Fireplace
- Laundry on main level
Kitchen
- Gas Range
- Microwave
- Dishwasher
- Kitchen Island
Flooring
- Wood
- Carpet
- Tile
Bedrooms and Bathrooms
- 3 Bedrooms
- Walk-In Closet
Finished Basement
- Walk-Out Basement
- Connecting Stairway
Outdoor Features
- Deck
- Covered patio or porch
- Shed
Utilities
- Hot Water Heating System
- Heating System Uses Oil
- Generator Hookup
- 200+ Amp Service
- Private Water Source
- Drilled Well
- Tankless Water Heater
- Septic Tank
- Private Sewer
- Leach Field
Listing and Financial Details
- Exclusions: shelf unit in blue bedroom, shelving in FR, laundry rack in 1st floor bath, gate at top of stairs
Ownership History
Purchase Details
Home Financials for this Owner
Home Financials are based on the most recent Mortgage that was taken out on this home.Purchase Details
Home Financials for this Owner
Home Financials are based on the most recent Mortgage that was taken out on this home.Purchase Details
Home Financials for this Owner
Home Financials are based on the most recent Mortgage that was taken out on this home.Similar Homes in the area
Home Values in the Area
Average Home Value in this Area
Purchase History
| Date | Buyer | Sale Price | Title Company |
|---|---|---|---|
| Barbick Scott M | $330,000 | -- | |
| Paris Roy R | $330,000 | -- | |
| Gooddens Brian R | $325,500 | -- |
Mortgage History
| Date | Status | Borrower | Loan Amount |
|---|---|---|---|
| Open | Barbick Scott M | $50,000 | |
| Open | Barbick Scott M | $280,000 | |
| Closed | Barbick Scott | $297,000 | |
| Previous Owner | Paris Roy R | $100,000 | |
| Previous Owner | Paris Roy R | $50,000 | |
| Previous Owner | Paris Roy R | $160,000 | |
| Previous Owner | Gooddens Brian R | $32,500 | |
| Previous Owner | Gooddens Brian R | $260,000 |
Property History
| Date | Event | Price | Change | Sq Ft Price |
|---|---|---|---|---|
| 04/15/2016 04/15/16 | Sold | $330,000 | -1.5% | $125 / Sq Ft |
| 02/14/2016 02/14/16 | Pending | -- | -- | -- |
| 02/11/2016 02/11/16 | For Sale | $334,900 | -- | $127 / Sq Ft |
Tax History Compared to Growth
Tax History
| Year | Tax Paid | Tax Assessment Tax Assessment Total Assessment is a certain percentage of the fair market value that is determined by local assessors to be the total taxable value of land and additions on the property. | Land | Improvement |
|---|---|---|---|---|
| 2024 | $9,778 | $551,800 | $169,100 | $382,700 |
| 2023 | $11,533 | $551,800 | $169,100 | $382,700 |
| 2022 | $9,212 | $324,700 | $108,300 | $216,400 |
| 2021 | $9,410 | $324,700 | $108,300 | $216,400 |
| 2020 | $8,981 | $324,700 | $108,300 | $216,400 |
| 2019 | $8,767 | $325,200 | $108,300 | $216,900 |
| 2018 | $8,631 | $325,200 | $108,300 | $216,900 |
| 2017 | $8,354 | $271,400 | $82,800 | $188,600 |
| 2016 | $7,914 | $271,400 | $82,800 | $188,600 |
| 2015 | $7,230 | $271,400 | $82,800 | $188,600 |
| 2014 | $7,488 | $271,400 | $82,800 | $188,600 |
| 2013 | $7,350 | $271,400 | $82,800 | $188,600 |
Agents Affiliated with this Home
-

Seller's Agent in 2016
Alison Kennery
RE/MAX
(603) 426-7044
-
Karen Waystack

Buyer's Agent in 2016
Karen Waystack
BHHS Verani Windham
(603) 475-0792
36 Total Sales
Map
Source: PrimeMLS
MLS Number: 4470989
APN: SDWN-000022-000052-000003
- 10 Loggers Ln
- 48 Waterford Dr
- 37 Reed Rd
- 35 Reed Rd
- 41 Allen St
- 412 Main St
- 2 Treaty Ct
- 12 Compromise Ln
- 15 Church Rd
- 74 Deerwood Hollow
- 57 Compromise Ln
- 648 Raymond Rd
- 51 Driftwood Cir Unit 19
- 53 Driftwood Cir Unit 20
- 217 North Rd
- 17 Brightstone Way Unit 15
- 23 Brightstone Way Unit 18
- 21 Brightstone Way Unit 17
- 15 Brightstone Way Unit 14
- 30 Driftwood Cir Unit 11
