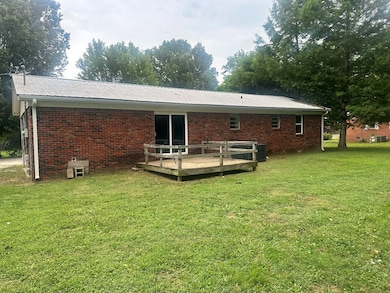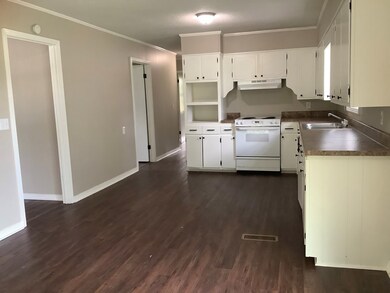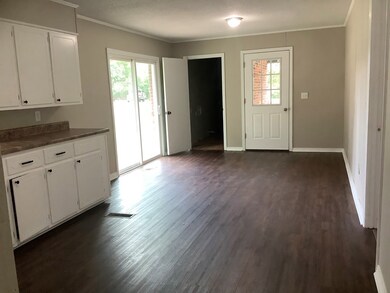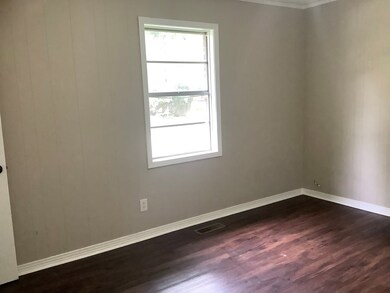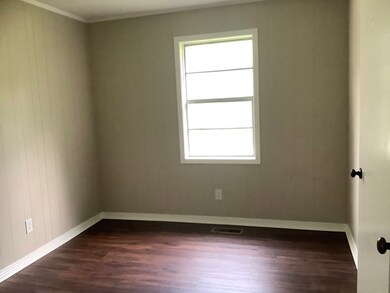
14 Linden Heights McKenzie, TN 38201
Highlights
- Ranch Style House
- Main Floor Primary Bedroom
- Living Room
- McKenzie High School Rated A-
- Front Porch
- 1 Attached Carport Space
About This Home
As of April 2025Great 3 Bedroom 1 1/2 baths Brick Move inn Ready CH/A single Carport Corner Lot
Last Agent to Sell the Property
Casey Drewry Realty Brokerage Phone: 7313930233 License #290618 Listed on: 08/16/2024
Home Details
Home Type
- Single Family
Est. Annual Taxes
- $668
Year Built
- Built in 1971
Lot Details
- 2,178 Sq Ft Lot
- Lot Dimensions are 118 x 112
Home Design
- Ranch Style House
- Brick Exterior Construction
Interior Spaces
- 1,247 Sq Ft Home
- Living Room
- Crawl Space
- Storm Doors
- Electric Range
Bedrooms and Bathrooms
- 3 Bedrooms | 1 Primary Bedroom on Main
Parking
- Garage
- 1 Attached Carport Space
- Open Parking
Outdoor Features
- Outdoor Storage
- Front Porch
Schools
- Mckenzie Elementary And Middle School
- Mckenzie High School
Utilities
- Central Heating and Cooling System
- Cable TV Available
Listing and Financial Details
- Assessor Parcel Number 018.02
Ownership History
Purchase Details
Home Financials for this Owner
Home Financials are based on the most recent Mortgage that was taken out on this home.Purchase Details
Purchase Details
Purchase Details
Purchase Details
Purchase Details
Purchase Details
Similar Homes in the area
Home Values in the Area
Average Home Value in this Area
Purchase History
| Date | Type | Sale Price | Title Company |
|---|---|---|---|
| Warranty Deed | $135,000 | None Listed On Document | |
| Warranty Deed | $135,000 | None Listed On Document | |
| Quit Claim Deed | -- | None Listed On Document | |
| Quit Claim Deed | -- | -- | |
| Deed | $30,200 | -- | |
| Warranty Deed | $35,200 | -- | |
| Warranty Deed | $10,000 | -- | |
| Deed | -- | -- |
Mortgage History
| Date | Status | Loan Amount | Loan Type |
|---|---|---|---|
| Open | $140,707 | Credit Line Revolving | |
| Closed | $140,707 | Credit Line Revolving | |
| Previous Owner | $70,610 | New Conventional |
Property History
| Date | Event | Price | Change | Sq Ft Price |
|---|---|---|---|---|
| 04/07/2025 04/07/25 | Sold | $135,000 | 0.0% | $108 / Sq Ft |
| 02/11/2025 02/11/25 | Price Changed | $135,000 | -6.9% | $108 / Sq Ft |
| 08/16/2024 08/16/24 | For Sale | $145,000 | -- | $116 / Sq Ft |
Tax History Compared to Growth
Tax History
| Year | Tax Paid | Tax Assessment Tax Assessment Total Assessment is a certain percentage of the fair market value that is determined by local assessors to be the total taxable value of land and additions on the property. | Land | Improvement |
|---|---|---|---|---|
| 2024 | $668 | $18,625 | $1,125 | $17,500 |
| 2023 | $668 | $18,625 | $1,125 | $17,500 |
| 2022 | $672 | $18,625 | $1,125 | $17,500 |
| 2021 | $451 | $18,625 | $1,125 | $17,500 |
| 2020 | $484 | $18,625 | $1,125 | $17,500 |
| 2019 | $603 | $15,400 | $1,125 | $14,275 |
| 2018 | $603 | $15,400 | $1,125 | $14,275 |
| 2017 | $605 | $15,400 | $1,125 | $14,275 |
| 2016 | $802 | $15,400 | $1,125 | $14,275 |
| 2015 | $619 | $15,400 | $1,125 | $14,275 |
| 2014 | $620 | $15,400 | $1,125 | $14,275 |
| 2013 | $620 | $15,213 | $0 | $0 |
Agents Affiliated with this Home
-
Casey Drewry

Seller's Agent in 2025
Casey Drewry
Casey Drewry Realty
(731) 697-1852
180 Total Sales
-
Blake Cossey
B
Buyer's Agent in 2025
Blake Cossey
Nicky Joe Stafford Real Estate
(731) 607-8643
6 Total Sales
Map
Source: Tennessee Valley Association of REALTORS®
MLS Number: 132978
APN: 012M-H-018.02
- 502 Walnut Ave W
- 536 Walnut Ave W
- 220 S Everett St
- 115 Bertha St
- 14765 Highland Dr
- 2000 Blackburn Rd
- 190 Winston Ave
- 0 Hinkledale Rd Unit RRA45399
- 118 W End Ave
- 738 Main St N
- 363 Magnolia Ave
- 340 W Magnolia Ave
- 0 Oaklawn Dr
- 318 Forrest Ave
- 312 Cherry Ave
- 75 Woodrow Ave
- 20 Georgia Ave
- 0 Tennessee 124
- 00 Tennessee 124
- 73 N Reynolds St

