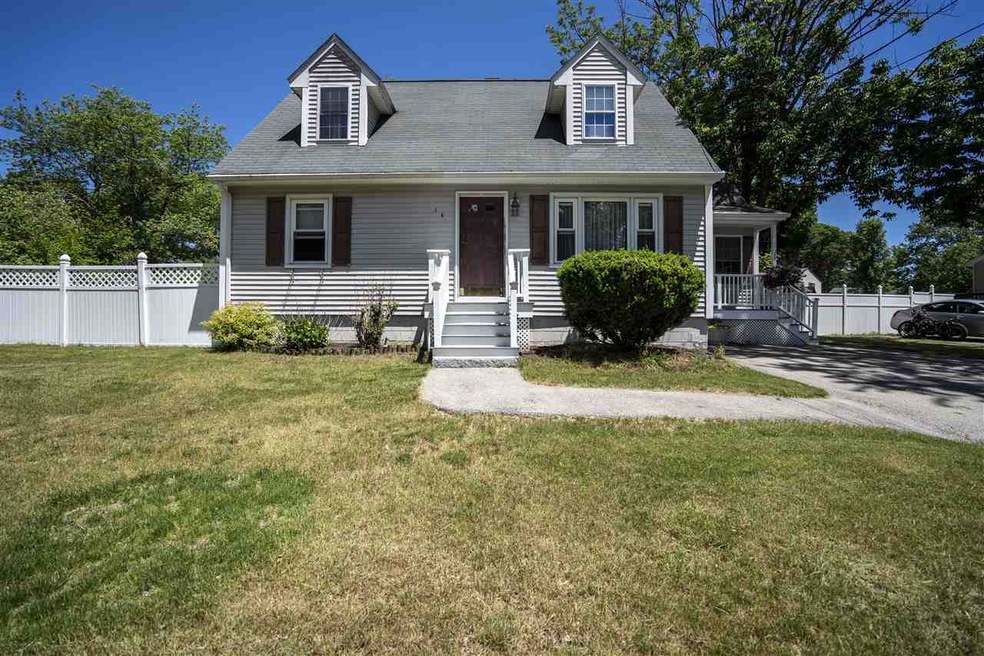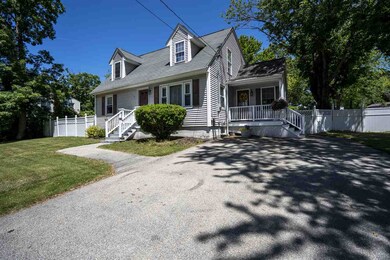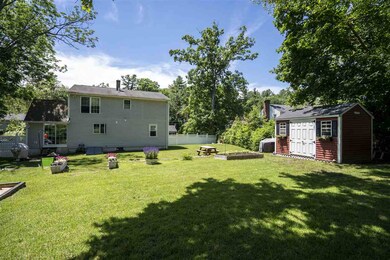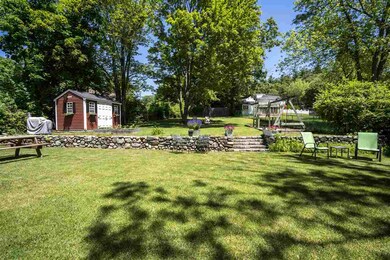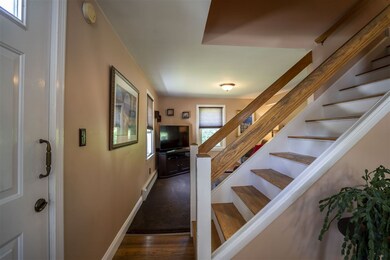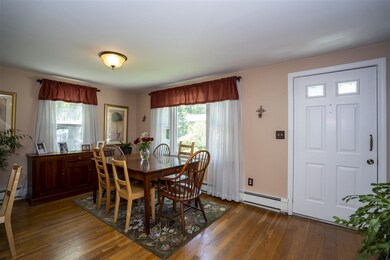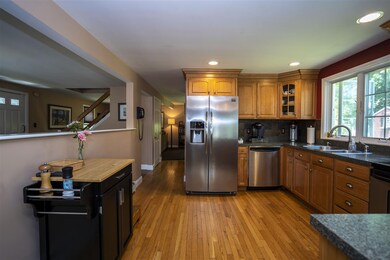
14 Linwood Ave Salem, NH 03079
Millville NeighborhoodHighlights
- Cape Cod Architecture
- Baseboard Heating
- Walk-Up Access
- Landscaped
About This Home
As of May 2024You could live here! A beautiful city lot that feels like you are in living in the country. Come home to this large private lush yard and relax in your lounge chair listening to the birds sing. OR host your next BBQ with family and friends with plenty of space for a game of corn hole. After a long day, retreat inside to this cozy 3 bedrooms, 2 bath cape with 1,502 sq ft home. This home is conveniently located to all Salem has to offer. Partially finished basement to add your own touches to give you more living space.
Last Agent to Sell the Property
The Rioux Group
RE/MAX Synergy Listed on: 06/19/2019
Home Details
Home Type
- Single Family
Est. Annual Taxes
- $5,923
Year Built
- Built in 1959
Lot Details
- 0.3 Acre Lot
- Landscaped
- Lot Sloped Up
Parking
- Paved Parking
Home Design
- Cape Cod Architecture
- Concrete Foundation
- Wood Frame Construction
- Shingle Roof
- Vinyl Siding
Interior Spaces
- 1,502 Sq Ft Home
- 2-Story Property
Bedrooms and Bathrooms
- 3 Bedrooms
- 2 Full Bathrooms
Partially Finished Basement
- Basement Fills Entire Space Under The House
- Walk-Up Access
- Sump Pump
Schools
- Salem High School
Utilities
- Cooling System Mounted In Outer Wall Opening
- Baseboard Heating
- Hot Water Heating System
- Heating System Uses Oil
- 100 Amp Service
- Phone Available
Listing and Financial Details
- Exclusions: Hydranga
- Tax Block 583
Ownership History
Purchase Details
Home Financials for this Owner
Home Financials are based on the most recent Mortgage that was taken out on this home.Purchase Details
Home Financials for this Owner
Home Financials are based on the most recent Mortgage that was taken out on this home.Similar Homes in Salem, NH
Home Values in the Area
Average Home Value in this Area
Purchase History
| Date | Type | Sale Price | Title Company |
|---|---|---|---|
| Deed | $320,000 | -- | |
| Deed | $320,000 | -- | |
| Warranty Deed | $127,000 | -- | |
| Warranty Deed | $127,000 | -- |
Mortgage History
| Date | Status | Loan Amount | Loan Type |
|---|---|---|---|
| Open | $530,219 | FHA | |
| Closed | $530,219 | FHA | |
| Closed | $273,500 | New Conventional | |
| Closed | $266,400 | Unknown | |
| Closed | $288,000 | Purchase Money Mortgage | |
| Previous Owner | $125,250 | Purchase Money Mortgage |
Property History
| Date | Event | Price | Change | Sq Ft Price |
|---|---|---|---|---|
| 05/01/2024 05/01/24 | Sold | $540,000 | +8.0% | $360 / Sq Ft |
| 03/13/2024 03/13/24 | Pending | -- | -- | -- |
| 03/07/2024 03/07/24 | For Sale | $499,900 | +46.2% | $333 / Sq Ft |
| 08/23/2019 08/23/19 | Sold | $341,900 | -2.3% | $228 / Sq Ft |
| 07/05/2019 07/05/19 | Pending | -- | -- | -- |
| 06/28/2019 06/28/19 | For Sale | $349,900 | 0.0% | $233 / Sq Ft |
| 06/21/2019 06/21/19 | Pending | -- | -- | -- |
| 06/19/2019 06/19/19 | For Sale | $349,900 | -- | $233 / Sq Ft |
Tax History Compared to Growth
Tax History
| Year | Tax Paid | Tax Assessment Tax Assessment Total Assessment is a certain percentage of the fair market value that is determined by local assessors to be the total taxable value of land and additions on the property. | Land | Improvement |
|---|---|---|---|---|
| 2024 | $7,429 | $422,100 | $157,100 | $265,000 |
| 2023 | $7,142 | $421,100 | $157,100 | $264,000 |
| 2022 | $6,759 | $421,100 | $157,100 | $264,000 |
| 2021 | $6,729 | $421,100 | $157,100 | $264,000 |
| 2020 | $6,036 | $274,100 | $112,100 | $162,000 |
| 2019 | $6,025 | $274,100 | $112,100 | $162,000 |
| 2018 | $5,923 | $274,100 | $112,100 | $162,000 |
| 2017 | $5,823 | $279,400 | $112,100 | $167,300 |
| 2016 | $5,708 | $279,400 | $112,100 | $167,300 |
| 2015 | $5,181 | $242,200 | $116,700 | $125,500 |
| 2014 | $5,035 | $242,200 | $116,700 | $125,500 |
| 2013 | $4,955 | $242,200 | $116,700 | $125,500 |
Agents Affiliated with this Home
-
Performance Real Estate Group
P
Seller's Agent in 2024
Performance Real Estate Group
BHG Masiello Nashua
(603) 889-7600
1 in this area
50 Total Sales
-
Lynne-Marie Monk

Seller Co-Listing Agent in 2024
Lynne-Marie Monk
BHG Masiello Nashua
(603) 494-5348
1 in this area
75 Total Sales
-
B
Buyer's Agent in 2024
Briana Ventura
Advisors Living
-
T
Seller's Agent in 2019
The Rioux Group
RE/MAX
-
Susan Whelan

Seller Co-Listing Agent in 2019
Susan Whelan
RE/MAX
(603) 944-0071
62 Total Sales
Map
Source: PrimeMLS
MLS Number: 4759592
APN: SLEM-000119-000583
- 8 Cypress St
- 9 Tyler St
- 24 Theresa Ave
- 4 Theresa Ave
- 59 Cluff Rd Unit 41
- 59 Cluff Rd Unit 15
- 59 Cluff Rd Unit 86
- 19 Seed St
- 10 Braemoor Woods Rd Unit 201
- 16 Ann Ave
- 11 Tiffany Rd Unit 3
- 14 Barron Ave
- 99 Cluff Crossing Rd Unit 408
- 20 Colonial Dr
- 4 Brook Rd Unit 8
- 42 Wheeler Ave
- 22 Old Coach Rd
- 11 Balmoral Dr
- 5 Lancelot Ct Unit 2
- 57 Cox Ln
