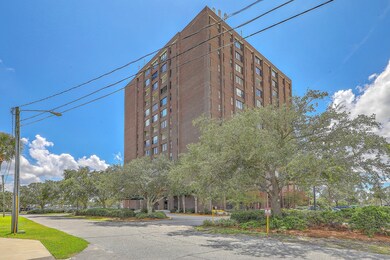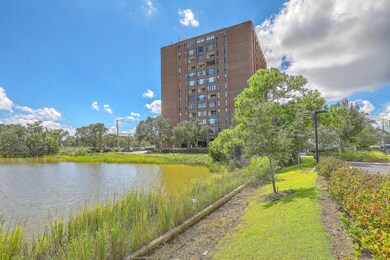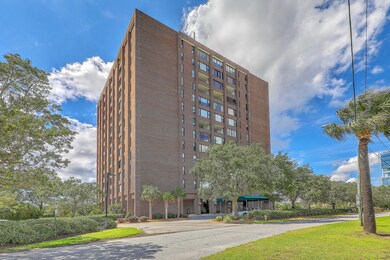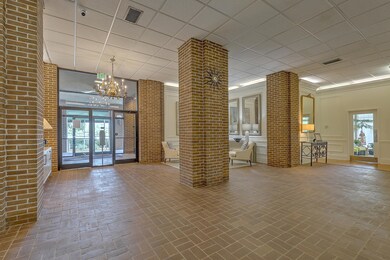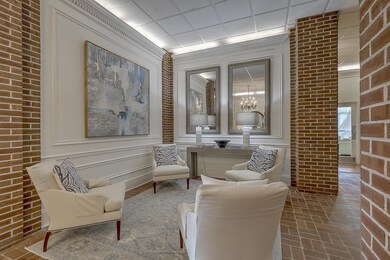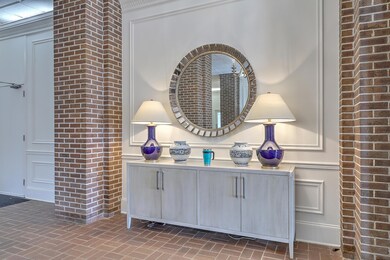Ashley House Condos 14 Lockwood Dr Unit 7abg Charleston, SC 29401
Harleston Village NeighborhoodEstimated payment $6,739/month
Highlights
- Marina
- Sitting Area In Primary Bedroom
- Separate Formal Living Room
- River Front
- Wood Flooring
- Sun or Florida Room
About This Home
Spacious 3-bedroom, 3-bath residence in Ashley House, ideal for proximity to MUSC, Roper Hospital, and the medical district. Three condominium units were combined into this residence with approximately 2,300 square feet of space. This 7th-floor unit offers expansive views of Alberta Sottile Long Lake and the Charleston peninsula. The floor plan features large living and dining areas, generous bedrooms with ample closet/storage space and in-unit laundry. The building offers secured entry, elevators, on-site management. In addition to the medical district, the building is also in close proximity to the Ashley River, marina, Harbor Club, Joseph P. Riley, Jr. Park, all downtown Charleston amenities and restaurants, and the Crosstown. Come for the location, stay for the views.Schedule your showing today.
Home Details
Home Type
- Single Family
Year Built
- Built in 1965
HOA Fees
- $1,417 Monthly HOA Fees
Parking
- Off-Street Parking
Home Design
- Brick Exterior Construction
- Pillar, Post or Pier Foundation
- Built-Up Roof
Interior Spaces
- 2,300 Sq Ft Home
- 1-Story Property
- Popcorn or blown ceiling
- High Ceiling
- Window Treatments
- Entrance Foyer
- Family Room
- Separate Formal Living Room
- Formal Dining Room
- Sun or Florida Room
- Exterior Basement Entry
- Laundry Room
Kitchen
- Eat-In Kitchen
- Gas Range
- Dishwasher
Flooring
- Wood
- Carpet
Bedrooms and Bathrooms
- 3 Bedrooms
- Sitting Area In Primary Bedroom
Schools
- Memminger Elementary School
- Courtenay Middle School
- Burke High School
Utilities
- Central Air
- Heating Available
Additional Features
- Handicap Accessible
- Property is near a bus stop
Community Details
Overview
- High-Rise Condominium
- Ashley House Subdivision
Amenities
- Laundry Facilities
- Elevator
Recreation
- Marina
Security
- Security Service
Map
About Ashley House Condos
Home Values in the Area
Average Home Value in this Area
Property History
| Date | Event | Price | List to Sale | Price per Sq Ft |
|---|---|---|---|---|
| 11/06/2025 11/06/25 | For Sale | $850,000 | -- | $370 / Sq Ft |
Source: CHS Regional MLS
MLS Number: 25029793
- 14 Lockwood Dr Unit 1K
- 14 Lockwood Dr Unit 1C
- 14 Lockwood Dr Unit 4C
- 14 Lockwood Dr Unit 6H
- 74 Halsey Blvd
- 59 Barre St Unit A
- 33 Lockwood Dr Unit I-13
- 33 Lockwood Dr Unit T11
- 33 Lockwood Dr Unit Lu187
- 33 Lockwood Dr Unit E-12
- 33 Lockwood Dr Unit B-10
- 33 Lockwood Dr Unit H-7
- 33 Lockwood Dr Unit Lu38
- 46 Halsey Blvd
- 16 Halsey St
- 66 Gadsden St Unit A
- 62 Gadsden St Unit A
- 39 Barre St
- 18 Bennett St
- 63 Montagu St Unit A
- 14 Lockwood Dr Unit 2E
- 14 Lockwood Dr Unit 5I
- 14 Lockwood Dr Unit 6I
- 24 Bennett St
- 64 Gadsden St Unit B
- 107 Ashley Ave Unit C
- 150 Bee St Unit 507
- 40 Bee St Unit 204
- 40 Bee St
- 201 Spring St
- 1 Barre St
- 1 Barre St Unit A8
- 1 Barre St Unit A5
- 364 Broad St
- 1 Bee St
- 342 Broad St
- 10 Westedge St
- 107 Smith St Unit D
- 33 Ashton St
- 119 Smith St Unit 4

