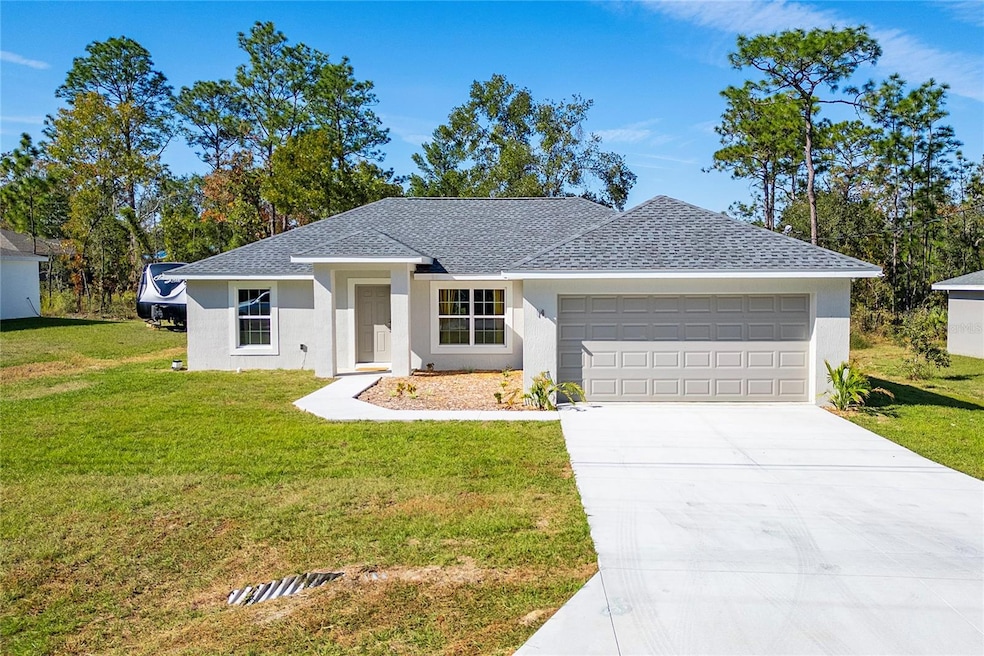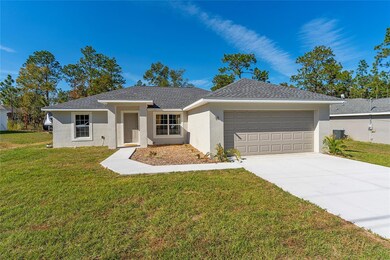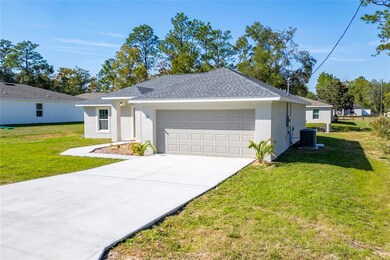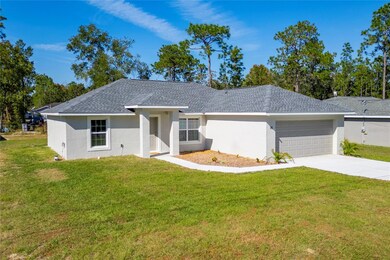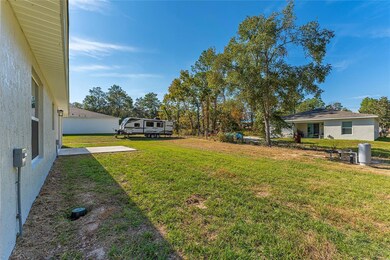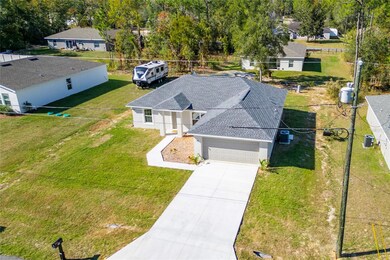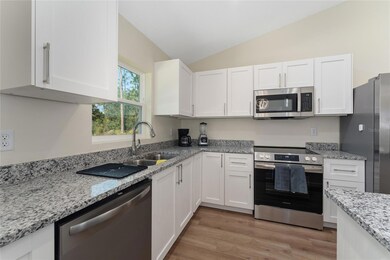14 Locust Loop Dr Ocala, FL 34472
Silver Spring Shores NeighborhoodHighlights
- New Construction
- Furnished
- 2 Car Attached Garage
- Open Floorplan
- No HOA
- Living Room
About This Home
Beautiful Brand-New Home — Move-In Ready and Fully Furnished
Welcome to 14 Locust Loop Course, a stunning NEW construction home built in 2025. This beautifully furnished property is completely move-in ready, offering comfort, style, and the perfect space to make your new home.
From the moment you walk in, you’ll notice the modern design, bright natural light, and thoughtful details throughout. Every room is tastefully furnished to provide convenience and a warm, welcoming atmosphere. Just bring your personal belongings — everything else is already in place. Located in a peaceful and growing area of Ocala, this home offers the privacy, comfort, and fresh start you’ve been looking for.
Don’t miss the opportunity to live in a brand-new, fully furnished home where everything has been prepared with care.
Your new beginning starts here.
Listing Agent
LA ROSA REALTY KISSIMMEE Brokerage Phone: 407-930-3530 License #3373706 Listed on: 11/26/2025

Home Details
Home Type
- Single Family
Year Built
- Built in 2025 | New Construction
Parking
- 2 Car Attached Garage
Interior Spaces
- 1,380 Sq Ft Home
- Open Floorplan
- Furnished
- Living Room
- Ceramic Tile Flooring
Kitchen
- Microwave
- Dishwasher
- Disposal
Bedrooms and Bathrooms
- 3 Bedrooms
- 2 Full Bathrooms
Laundry
- Laundry Room
- Dryer
- Washer
Schools
- Emerald Shores Elem. Elementary School
- Lake Weir Middle School
- Lake Weir High School
Additional Features
- 10,019 Sq Ft Lot
- Central Heating and Cooling System
Listing and Financial Details
- Residential Lease
- Property Available on 11/25/25
- The owner pays for laundry
- 12-Month Minimum Lease Term
- $70 Application Fee
- Assessor Parcel Number 9033-1080-18
Community Details
Overview
- No Home Owners Association
- Silver Shores Un #33 Subdivision
Pet Policy
- No Pets Allowed
Map
Property History
| Date | Event | Price | List to Sale | Price per Sq Ft | Prior Sale |
|---|---|---|---|---|---|
| 12/18/2025 12/18/25 | Price Changed | $1,900 | -2.6% | $1 / Sq Ft | |
| 11/26/2025 11/26/25 | For Rent | $1,950 | 0.0% | -- | |
| 10/02/2025 10/02/25 | Sold | $249,000 | 0.0% | $180 / Sq Ft | View Prior Sale |
| 08/29/2025 08/29/25 | Pending | -- | -- | -- | |
| 08/26/2025 08/26/25 | For Sale | $249,000 | +9.0% | $180 / Sq Ft | |
| 02/26/2025 02/26/25 | Sold | $228,375 | -10.8% | $181 / Sq Ft | View Prior Sale |
| 01/14/2025 01/14/25 | Pending | -- | -- | -- | |
| 01/03/2025 01/03/25 | Price Changed | $255,990 | +0.4% | $203 / Sq Ft | |
| 10/03/2024 10/03/24 | For Sale | $254,990 | -- | $202 / Sq Ft |
Source: Stellar MLS
MLS Number: S5139251
APN: 9033-1102-17
- 06 Lucust Loop Ln
- 8 Locust Loop Place
- 7 Locust Loop Place
- 252 Locust Rd
- 24 Locust Loop Dr
- 0 Locust Ln Unit MFROM707955
- 313 Locust Pass
- 15 Locust Loop Dr
- 229 Locust Ln
- 235 Locust Ln
- TBD Locust Loop Run
- 0 Locust Loop Unit MFROM697884
- 0 Locust Loop Unit MFROK223724
- 74 Locust Run
- 234 Oak Lane Cir
- 0 Locust Loop Radial Unit A11905573
- 0 Locust Loop Radial Unit A11905530
- 00 Locust Pass
- 0 Locust Rd Unit MFROM716158
- 00 Locust Rd
- 19 Locust Ln
- 221 Locust Pass Ln
- 14 Locust Radial
- 312 Oak Track Pass
- 51 Locust Course
- 200 Oak Lane Run
- 21 Locust Dr
- 19 Locust Run Radial
- 311 Oak Lane Dr
- 10625 SE 101st Ct
- 34 Locust Run Unit 1
- 1015 Hickory Rd
- 2 Hickory Track Run
- 25 Hickory Track Way
- 10 Spruce Place
- 4 Spruce Place
- 24 Palm Run
- 8 Silver Way
- 38 Oak Pass Loop
- 16 Oak Cir
