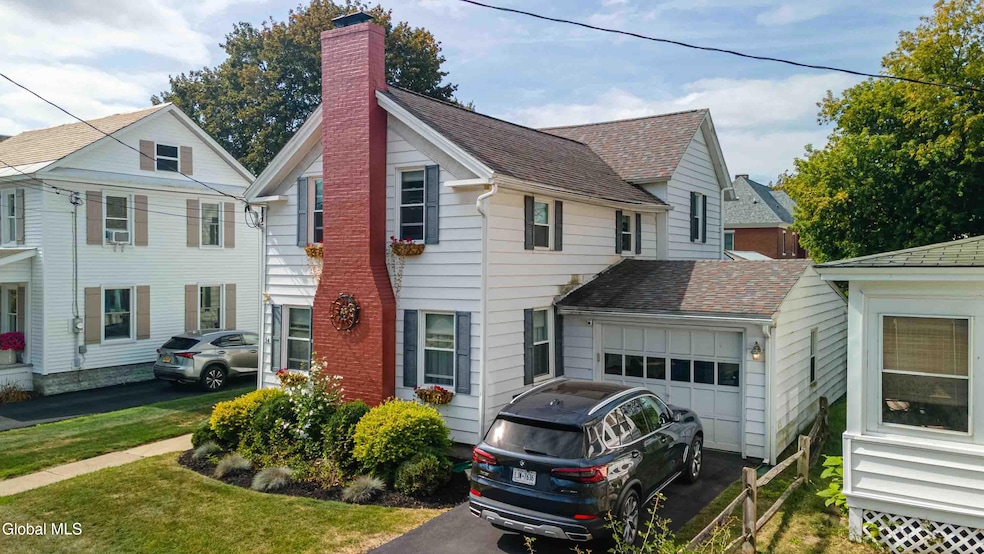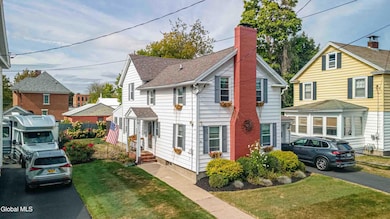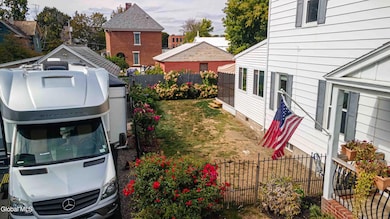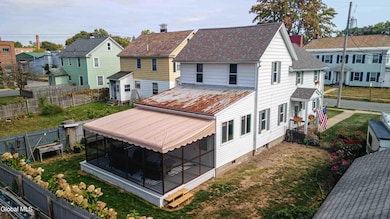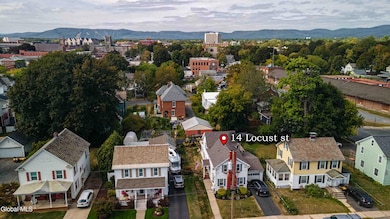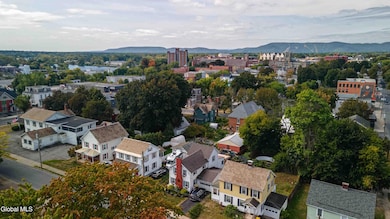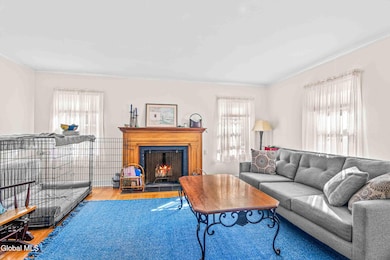PENDING
$265K PRICE INCREASE
14 Locust St Glens Falls, NY 12801
Estimated payment $1,777/month
Total Views
2,111
3
Beds
1.5
Baths
1,750
Sq Ft
$151
Price per Sq Ft
Highlights
- Deck
- Old Style Architecture
- Enclosed Patio or Porch
- Wood Flooring
- No HOA
- 1 Car Attached Garage
About This Home
Love to walk to downtown? Take a walk and go to dinner? Dont miss this opportunity to own this updated home in beautiful condition. Open floor plan, living room with fireplace and hardwood floors. New family room and screened porch for summer enjoyment. Fenced yard, 3 bedrooms and 1 1/2 baths.
Listing Agent
Coldwell Banker Prime Properties License #30KE0793917 Listed on: 11/04/2025

Home Details
Home Type
- Single Family
Est. Annual Taxes
- $4,566
Year Built
- Built in 1925 | Remodeled
Lot Details
- 5,227 Sq Ft Lot
- Lot Dimensions are 50 x 101
- Property fronts a private road
- Back Yard Fenced
- Chain Link Fence
- Landscaped
- Level Lot
- Cleared Lot
- Garden
- Property is zoned Single Residence
Parking
- 1 Car Attached Garage
- Garage Door Opener
Home Design
- Old Style Architecture
- Block Foundation
- Composition Roof
- Vinyl Siding
Interior Spaces
- 1,750 Sq Ft Home
- 2-Story Property
- Built-In Features
- Wood Burning Fireplace
- Double Pane Windows
- Awning
- Insulated Windows
- Family Room
- Living Room with Fireplace
- Unfinished Basement
- Laundry in Basement
- Washer and Dryer Hookup
Kitchen
- Eat-In Kitchen
- Built-In Electric Oven
- Dishwasher
- Kitchen Island
Flooring
- Wood
- Linoleum
Bedrooms and Bathrooms
- 3 Bedrooms
- Primary bedroom located on second floor
- Bathroom on Main Level
- Ceramic Tile in Bathrooms
Home Security
- Radon Detector
- Fire and Smoke Detector
Outdoor Features
- Deck
- Enclosed Patio or Porch
Schools
- Abraham Wing Elementary School
- Glens Falls High School
Utilities
- No Cooling
- Heating System Uses Natural Gas
- Hot Water Heating System
- 150 Amp Service
- Gas Water Heater
- Cable TV Available
Community Details
- No Home Owners Association
Listing and Financial Details
- Legal Lot and Block 3.000 / 20
- Assessor Parcel Number 520500 303.17-20-3
Map
Create a Home Valuation Report for This Property
The Home Valuation Report is an in-depth analysis detailing your home's value as well as a comparison with similar homes in the area
Home Values in the Area
Average Home Value in this Area
Tax History
| Year | Tax Paid | Tax Assessment Tax Assessment Total Assessment is a certain percentage of the fair market value that is determined by local assessors to be the total taxable value of land and additions on the property. | Land | Improvement |
|---|---|---|---|---|
| 2024 | $4,451 | $178,800 | $25,400 | $153,400 |
| 2023 | $4,343 | $170,300 | $25,400 | $144,900 |
| 2022 | $4,766 | $170,300 | $25,400 | $144,900 |
| 2021 | $4,222 | $84,500 | $13,500 | $71,000 |
| 2020 | $4,150 | $84,500 | $13,500 | $71,000 |
| 2019 | $1,560 | $84,500 | $13,500 | $71,000 |
| 2018 | $1,560 | $84,500 | $13,500 | $71,000 |
| 2017 | $1,530 | $84,500 | $13,500 | $71,000 |
| 2016 | $2,840 | $84,500 | $13,500 | $71,000 |
| 2015 | -- | $84,500 | $13,500 | $71,000 |
| 2014 | -- | $84,500 | $13,500 | $71,000 |
Source: Public Records
Property History
| Date | Event | Price | List to Sale | Price per Sq Ft | Prior Sale |
|---|---|---|---|---|---|
| 11/08/2025 11/08/25 | Pending | -- | -- | -- | |
| 11/04/2025 11/04/25 | For Sale | $264,900 | +100240.9% | $151 / Sq Ft | |
| 09/30/2025 09/30/25 | Pending | -- | -- | -- | |
| 09/23/2025 09/23/25 | For Sale | $264 | -99.6% | $0 / Sq Ft | |
| 06/15/2016 06/15/16 | Sold | $59,800 | -0.2% | $40 / Sq Ft | View Prior Sale |
| 04/26/2016 04/26/16 | Pending | -- | -- | -- | |
| 04/05/2016 04/05/16 | For Sale | $59,900 | -- | $40 / Sq Ft |
Source: Global MLS
Purchase History
| Date | Type | Sale Price | Title Company |
|---|---|---|---|
| Deed | $155,000 | Jane Reid | |
| Deed | $59,800 | Brian Borie | |
| Foreclosure Deed | $37,418 | Gross Polowy, Llc | |
| Interfamily Deed Transfer | -- | -- | |
| Deed | $72,000 | -- | |
| Interfamily Deed Transfer | -- | -- |
Source: Public Records
Mortgage History
| Date | Status | Loan Amount | Loan Type |
|---|---|---|---|
| Open | $124,000 | Unknown |
Source: Public Records
Source: Global MLS
MLS Number: 202526402
APN: 520500-303-017-0020-003-000-0000
Nearby Homes
