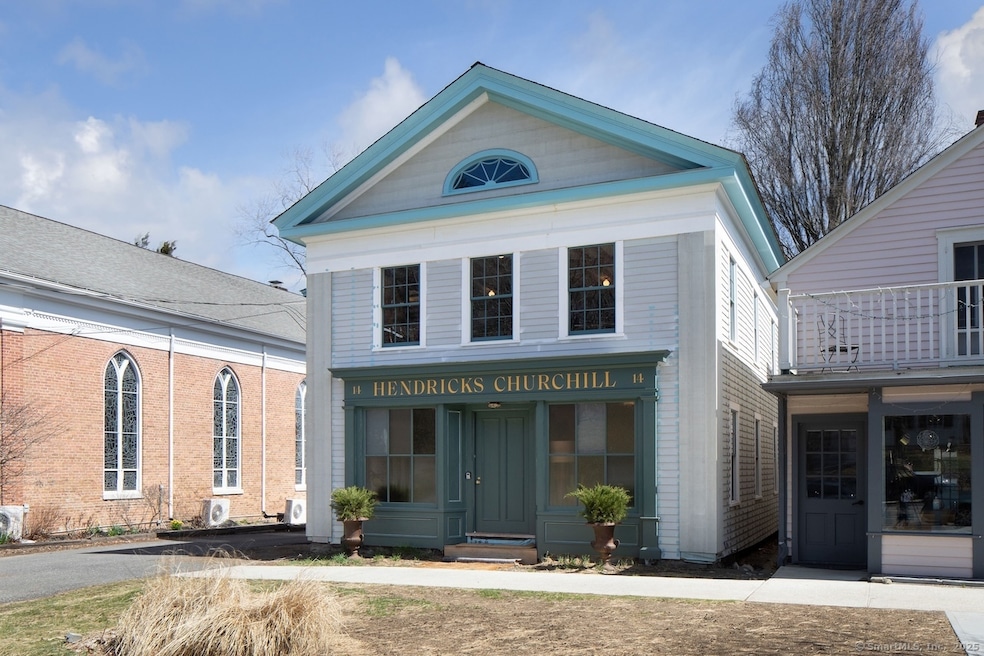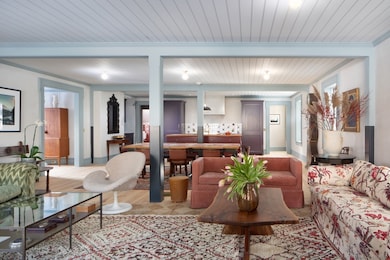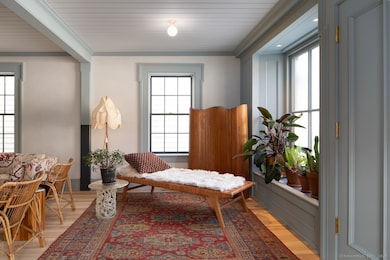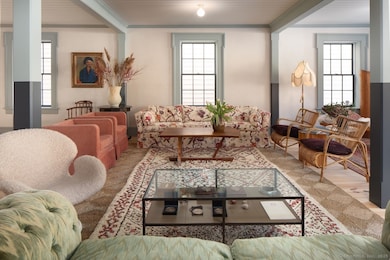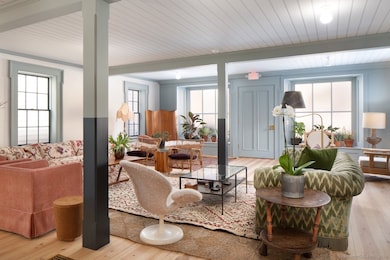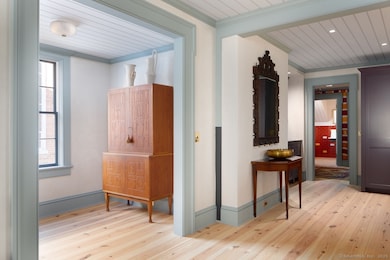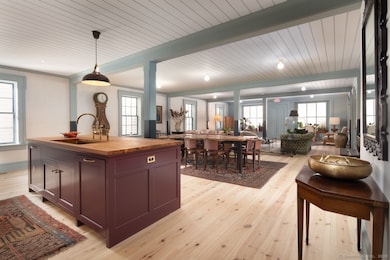
14 Main St Salisbury, CT 06068
Estimated payment $11,211/month
Highlights
- Modern Architecture
- 60 Gallon+ Electric Water Heater
- Wood Siding
- Central Air
- Level Lot
About This Home
Thoughtfully reimagined by the acclaimed firm Hendricks Churchill, this stunning 1840 mixed-use building has been fully renovated to combine timeless New England character with refined modern living. Every detail has been carefully considered-from the preserved architectural features to the stylish, contemporary finishes that elevate the space. Inside, a showroom-quality kitchen and two full bathrooms with handcrafted Fireclay tile showers showcase the home's attention to luxury and craftsmanship. The flexible layout offers endless potential for both residential and commercial use, making it ideal for entrepreneurs, creatives, or anyone seeking a unique live/work environment. Set in the center of Salisbury Village, the property enjoys a prime location just steps from local shops, dining, and services. Rear access and two off-street parking spaces provide added convenience. This is a rare opportunity to own a beautifully restored piece of Salisbury's history-modernized to meet today's standards of style and functionality.
Home Details
Home Type
- Single Family
Est. Annual Taxes
- $3,893
Year Built
- Built in 1830
Lot Details
- 4,792 Sq Ft Lot
- Level Lot
- Property is zoned c20
Home Design
- 4,685 Sq Ft Home
- Modern Architecture
- Concrete Foundation
- Frame Construction
- Wood Siding
Kitchen
- Electric Range
- Microwave
- Dishwasher
Bedrooms and Bathrooms
- 2 Bedrooms
Partially Finished Basement
- Walk-Out Basement
- Basement Fills Entire Space Under The House
Schools
- Salisbury Elementary School
- Housatonic High School
Utilities
- Central Air
- Heating System Uses Oil
- 60 Gallon+ Electric Water Heater
- Fuel Tank Located in Basement
Listing and Financial Details
- Assessor Parcel Number 870638
Map
Home Values in the Area
Average Home Value in this Area
Property History
| Date | Event | Price | Change | Sq Ft Price |
|---|---|---|---|---|
| 05/19/2025 05/19/25 | For Sale | $1,945,000 | -- | $415 / Sq Ft |
Similar Homes in the area
Source: SmartMLS
MLS Number: 24097258
- 4 Main St
- 15 Indian Cave Rd
- 0 Under Mountain Rd
- 30 E Main St
- 47 E Main St
- 15 Echo St
- 87 Canaan Rd Unit 2F
- 87 Canaan Rd Unit 3H
- 36 Lincoln City Rd
- 5 Prospect Mountain Rd
- 188 Under Mountain Rd
- 308 Main St
- 2 Perry St
- 278 and 282 Farnum Rd
- 8 Holley St
- 5 Red Bird Ln
- 323 Wells Hill Rd
- 00 Scoville Ore Mine Rd
- 406 Wells Hill Rd
- 8 Tokone Hills Rd
