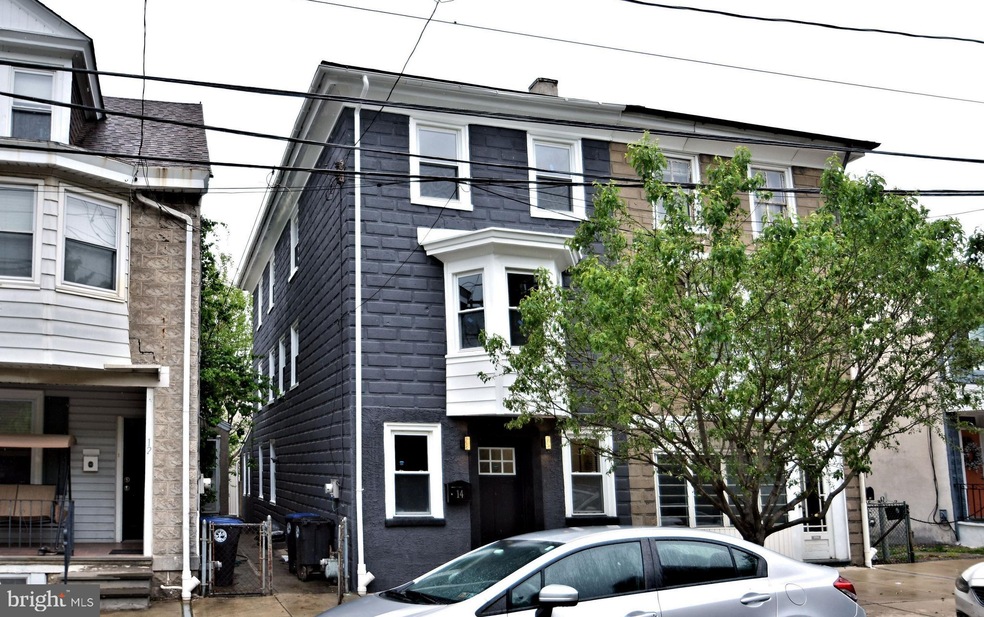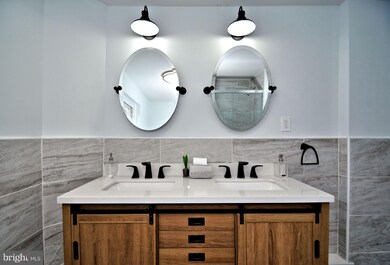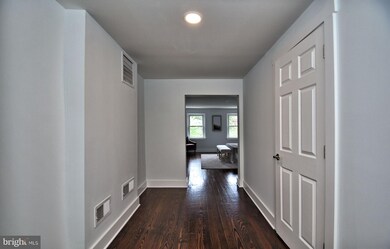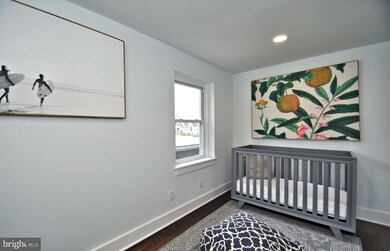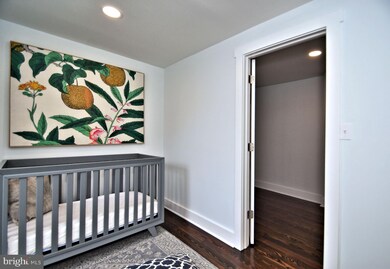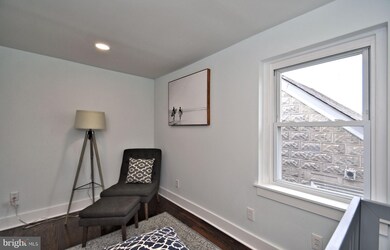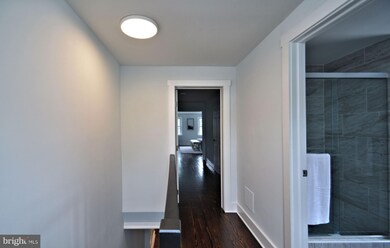
14 Maple St Conshohocken, PA 19428
Highlights
- Open Floorplan
- Deck
- Wood Flooring
- Conshohocken Elementary School Rated A
- Straight Thru Architecture
- 2-minute walk to 2nd Avenue Park
About This Home
As of August 2020Beautifully Renovated Spacious Conshohocken Twin home has so much to offer: As you enter, the first thing you will notice is the airy open floor plan. Next, you'll see that the first floor offers new hardwood floors, a powder room , and living room/dining room . The newly remodeled eat-in kitchen offers white shaker style cabinets, quartz countertops, and Bosch Stainless steel range/oven, dishwasher, refrigerator, and built-in microwave. The kitchen leads to a new rear covered deck for your enjoyment. The second floor offers two nice-sized bedrooms, a newly renovated main bathroom with tub, shower, and double vanity. For convenience there is laundry room right next to the bathroom. The third floor is the master bedroom suite and offers a newly renovated bathroom with an oversized walk in shower with glass sliders and double vanity. There is a sitting area with a room that can be used as a walk in closet, office, nursery, etc. Additionally, second and third level hardwood flooring have been beautifully refinished throughout. New central air conditioning system installed. This home is close to all amenities: Within walking distance to restaurants, shopping, public transportation, including the Conshohocken Train Station, and the Schuylkill River trail. Close to major travel routes, as well. Set your appointment today.
Last Agent to Sell the Property
Higgins & Welch Real Estate, Inc. License #2187739 Listed on: 05/24/2020
Townhouse Details
Home Type
- Townhome
Est. Annual Taxes
- $3,328
Year Built
- Built in 1880 | Remodeled in 2020
Lot Details
- 2,000 Sq Ft Lot
- Lot Dimensions are 20.00 x 0.00
- Back Yard
Parking
- On-Street Parking
Home Design
- Semi-Detached or Twin Home
- Straight Thru Architecture
- Traditional Architecture
Interior Spaces
- 2,338 Sq Ft Home
- Property has 3 Levels
- Open Floorplan
- Recessed Lighting
- Double Pane Windows
- Replacement Windows
- Double Hung Windows
- Combination Dining and Living Room
- Basement Fills Entire Space Under The House
- Flood Lights
- Laundry on upper level
Kitchen
- Eat-In Kitchen
- Gas Oven or Range
- Self-Cleaning Oven
- Built-In Microwave
- Ice Maker
- Dishwasher
- Stainless Steel Appliances
- Upgraded Countertops
- Disposal
Flooring
- Wood
- Ceramic Tile
Bedrooms and Bathrooms
- 3 Bedrooms
- En-Suite Bathroom
- Walk-In Closet
- Bathtub with Shower
- Walk-in Shower
Outdoor Features
- Deck
- Exterior Lighting
Utilities
- Forced Air Heating and Cooling System
- Natural Gas Water Heater
Community Details
- No Home Owners Association
- Conshohocken Subdivision
Listing and Financial Details
- Tax Lot 020
- Assessor Parcel Number 05-00-06240-001
Ownership History
Purchase Details
Home Financials for this Owner
Home Financials are based on the most recent Mortgage that was taken out on this home.Purchase Details
Home Financials for this Owner
Home Financials are based on the most recent Mortgage that was taken out on this home.Purchase Details
Similar Homes in Conshohocken, PA
Home Values in the Area
Average Home Value in this Area
Purchase History
| Date | Type | Sale Price | Title Company |
|---|---|---|---|
| Deed | $430,000 | None Available | |
| Deed | $247,500 | None Available | |
| Deed | $60,000 | -- |
Mortgage History
| Date | Status | Loan Amount | Loan Type |
|---|---|---|---|
| Open | $344,000 | New Conventional | |
| Previous Owner | $300,000 | New Conventional | |
| Previous Owner | $232,500 | New Conventional | |
| Previous Owner | $0 | No Value Available | |
| Previous Owner | $0 | No Value Available |
Property History
| Date | Event | Price | Change | Sq Ft Price |
|---|---|---|---|---|
| 10/01/2020 10/01/20 | Rented | $2,850 | -5.0% | -- |
| 09/28/2020 09/28/20 | Under Contract | -- | -- | -- |
| 09/16/2020 09/16/20 | For Rent | $3,000 | 0.0% | -- |
| 08/31/2020 08/31/20 | Sold | $430,000 | -2.3% | $184 / Sq Ft |
| 07/31/2020 07/31/20 | Pending | -- | -- | -- |
| 07/23/2020 07/23/20 | Price Changed | $439,900 | -2.2% | $188 / Sq Ft |
| 06/19/2020 06/19/20 | For Sale | $449,900 | +4.6% | $192 / Sq Ft |
| 06/12/2020 06/12/20 | Off Market | $430,000 | -- | -- |
| 05/24/2020 05/24/20 | For Sale | $449,900 | 0.0% | $192 / Sq Ft |
| 10/28/2016 10/28/16 | Rented | $1,800 | 0.0% | -- |
| 10/28/2016 10/28/16 | Under Contract | -- | -- | -- |
| 10/04/2016 10/04/16 | For Rent | $1,800 | +2.9% | -- |
| 11/14/2015 11/14/15 | Rented | $1,750 | -7.9% | -- |
| 11/14/2015 11/14/15 | Under Contract | -- | -- | -- |
| 09/19/2015 09/19/15 | For Rent | $1,900 | +18.8% | -- |
| 06/01/2012 06/01/12 | Rented | $1,600 | 0.0% | -- |
| 05/15/2012 05/15/12 | Under Contract | -- | -- | -- |
| 05/07/2012 05/07/12 | For Rent | $1,600 | -- | -- |
Tax History Compared to Growth
Tax History
| Year | Tax Paid | Tax Assessment Tax Assessment Total Assessment is a certain percentage of the fair market value that is determined by local assessors to be the total taxable value of land and additions on the property. | Land | Improvement |
|---|---|---|---|---|
| 2024 | $3,640 | $104,930 | $30,570 | $74,360 |
| 2023 | $3,518 | $104,930 | $30,570 | $74,360 |
| 2022 | $3,443 | $104,930 | $30,570 | $74,360 |
| 2021 | $3,346 | $104,930 | $30,570 | $74,360 |
| 2020 | $3,161 | $104,930 | $30,570 | $74,360 |
| 2019 | $3,071 | $104,930 | $30,570 | $74,360 |
| 2018 | $771 | $104,930 | $30,570 | $74,360 |
| 2017 | $2,971 | $104,930 | $30,570 | $74,360 |
| 2016 | $2,930 | $104,930 | $30,570 | $74,360 |
| 2015 | $2,808 | $104,930 | $30,570 | $74,360 |
| 2014 | $2,808 | $104,930 | $30,570 | $74,360 |
Agents Affiliated with this Home
-
Lee Abrams

Seller's Agent in 2020
Lee Abrams
Higgins & Welch Real Estate, Inc.
(215) 813-7242
2 in this area
73 Total Sales
-
James Romano

Seller's Agent in 2020
James Romano
Keller Williams Real Estate-Blue Bell
(215) 520-6839
50 in this area
325 Total Sales
-
Christopher Liccketto
C
Buyer Co-Listing Agent in 2020
Christopher Liccketto
Keller Williams Real Estate-Blue Bell
(856) 305-7141
2 in this area
16 Total Sales
-
Adam Bogdnoff

Buyer Co-Listing Agent in 2020
Adam Bogdnoff
Keller Williams Real Estate-Blue Bell
(215) 514-0834
5 in this area
35 Total Sales
-
Brian Marshall

Seller's Agent in 2016
Brian Marshall
Springer Realty Group
(610) 656-9424
27 Total Sales
-
ALLYSON NEWMAN

Buyer's Agent in 2016
ALLYSON NEWMAN
Better Homes and Gardens Real Estate Phoenixville
(215) 530-2559
2 Total Sales
Map
Source: Bright MLS
MLS Number: PAMC649408
APN: 05-00-06240-001
- 350 W Elm St Unit 3102
- 300 W Elm St Unit 2206
- 300 W Elm St Unit 2233
- 200 W Elm St Unit 1234
- 200 W Elm St Unit 1210
- 200 W Elm St Unit 1115
- 124 W 3rd Ave
- 453 Old Elm St
- 463 New Elm St
- 321 W 5th Ave
- 407 W 5th Ave
- 126 Ford St
- 144 Josephine Ave
- 218 Ford St
- 302 E Elm St
- 129 Moir Ave
- 222 Moir Ave
- 146 Moorehead Ave
- 201 E 5th Ave
- 222 W 7th Ave
