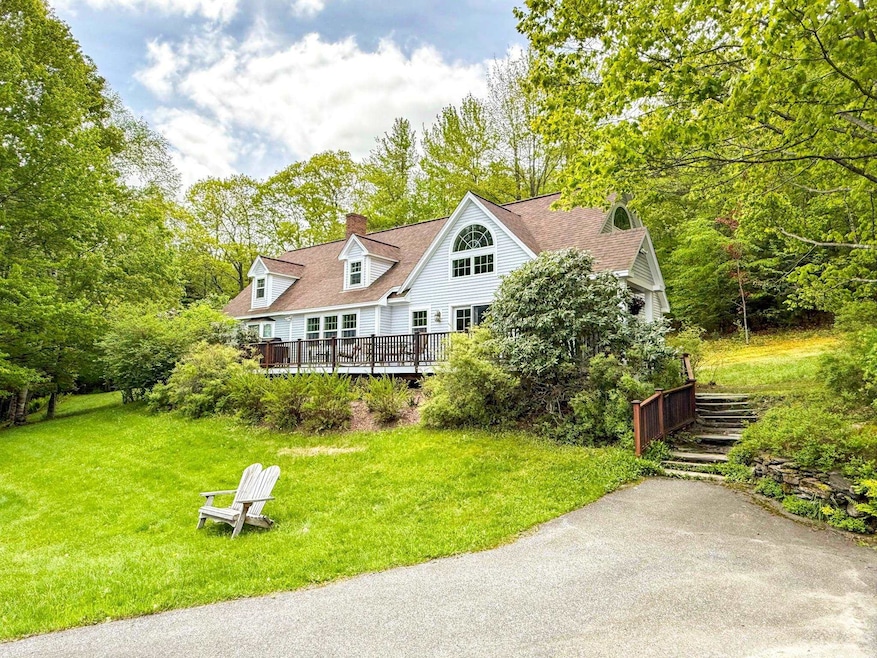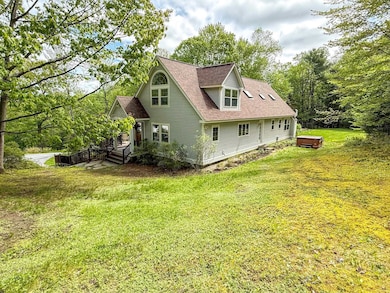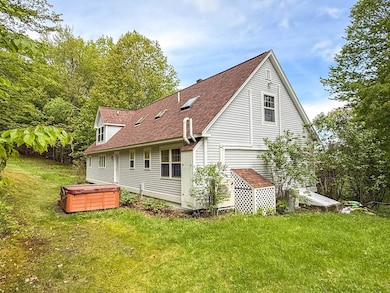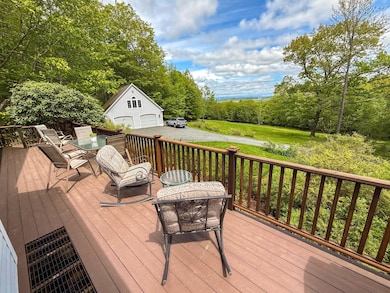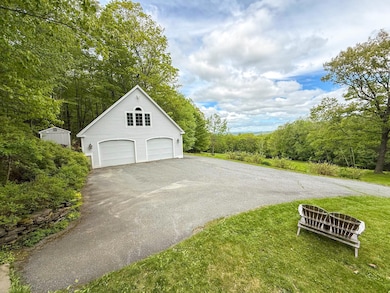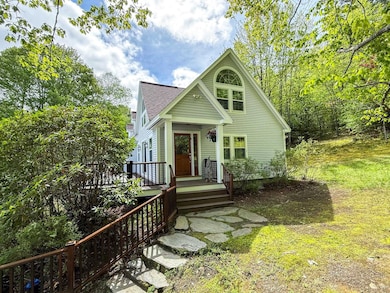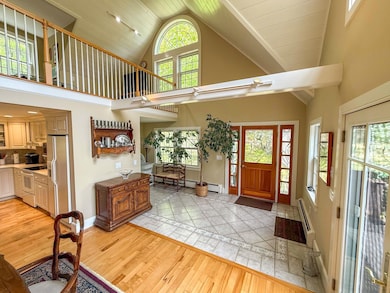
14 Maries Way Lebanon, NH 03766
Estimated payment $6,095/month
Highlights
- Spa
- Cape Cod Architecture
- Deck
- Lebanon Middle School Rated A-
- Mountain View
- Wooded Lot
About This Home
Tucked at the end of a quiet country road, 14 Maries Way offers privacy, western views, and great light on 6.2 acres. This 4-bed, 3-bath Cape features a bright kitchen and dining room that opens to a front deck perfect for entertaining. The cook’s kitchen includes two ovens and plenty of prep space, ideal for hosting gatherings. The spacious living room includes beautiful built-ins and a wood stove, creating a warm and functional gathering space. Upstairs, a lofted balcony overlooks the kitchen and dining area—ideal for entertaining, a home office, library, or playroom. First-floor bedrooms, a full bath, and laundry add flexibility, while the private primary suite sits quietly upstairs. A detached 2-car garage with full storage above adds versatility. Flowering shrubs bloom throughout the season, and trail access at the end of the road leads into the 864-acre Farnum Hill Reserve with 5.7 miles of trails. Enjoy the feel of a peaceful retreat just minutes from downtown Lebanon and DHMC. Open House Saturday, May 31st from 2:00–4:00pm and Sunday, June 1st from 11:00am–1:00pm.
Open House Schedule
-
Saturday, May 31, 20252:00 to 4:00 pm5/31/2025 2:00:00 PM +00:005/31/2025 4:00:00 PM +00:00Public Open HouseAdd to Calendar
-
Sunday, June 01, 202511:00 am to 1:00 pm6/1/2025 11:00:00 AM +00:006/1/2025 1:00:00 PM +00:00Public Open HouseAdd to Calendar
Home Details
Home Type
- Single Family
Est. Annual Taxes
- $16,110
Year Built
- Built in 1986
Lot Details
- 6.21 Acre Lot
- Corner Lot
- Level Lot
- Wooded Lot
- Garden
- Property is zoned RL2
Parking
- 2 Car Detached Garage
- Stone Driveway
- Gravel Driveway
Home Design
- Cape Cod Architecture
- Concrete Foundation
- Shingle Roof
Interior Spaces
- Property has 2 Levels
- Central Vacuum
- Woodwork
- Cathedral Ceiling
- Ceiling Fan
- Wood Burning Fireplace
- Natural Light
- Double Pane Windows
- Open Floorplan
- Dining Area
- Mountain Views
- Home Security System
Kitchen
- Oven
- Dishwasher
- Kitchen Island
Flooring
- Wood
- Tile
Bedrooms and Bathrooms
- 4 Bedrooms
- Main Floor Bedroom
Laundry
- Laundry Room
- Laundry on main level
Basement
- Basement Fills Entire Space Under The House
- Interior Basement Entry
Outdoor Features
- Spa
- Deck
- Patio
Schools
- Mount Lebanon Elementary School
- Lebanon Middle School
- Lebanon High School
Utilities
- Air Conditioning
- Mini Split Air Conditioners
- Heat Pump System
- Generator Hookup
- Drilled Well
- Septic Tank
- Septic Design Available
- Leach Field
- High Speed Internet
Additional Features
- Accessible Full Bathroom
- Green Energy Fireplace or Wood Stove
Community Details
- Trails
Listing and Financial Details
- Legal Lot and Block 100 / 6
- Assessor Parcel Number 163
Map
Home Values in the Area
Average Home Value in this Area
Tax History
| Year | Tax Paid | Tax Assessment Tax Assessment Total Assessment is a certain percentage of the fair market value that is determined by local assessors to be the total taxable value of land and additions on the property. | Land | Improvement |
|---|---|---|---|---|
| 2024 | $16,110 | $613,000 | $188,200 | $424,800 |
| 2023 | $14,884 | $613,000 | $188,200 | $424,800 |
| 2022 | $14,720 | $638,900 | $188,200 | $450,700 |
| 2021 | $13,266 | $491,700 | $133,400 | $358,300 |
| 2019 | $13,688 | $450,700 | $156,800 | $293,900 |
| 2018 | $13,395 | $450,700 | $156,800 | $293,900 |
| 2017 | $13,106 | $450,700 | $156,800 | $293,900 |
| 2016 | $12,565 | $446,700 | $156,800 | $289,900 |
| 2015 | $12,334 | $446,700 | $156,800 | $289,900 |
| 2014 | $11,138 | $424,000 | $156,800 | $267,200 |
| 2013 | $11,954 | $468,600 | $201,000 | $267,600 |
Property History
| Date | Event | Price | Change | Sq Ft Price |
|---|---|---|---|---|
| 05/27/2025 05/27/25 | For Sale | $849,000 | -- | $366 / Sq Ft |
Purchase History
| Date | Type | Sale Price | Title Company |
|---|---|---|---|
| Warranty Deed | $425,000 | -- | |
| Warranty Deed | $190,000 | -- |
Mortgage History
| Date | Status | Loan Amount | Loan Type |
|---|---|---|---|
| Open | $400,000 | Stand Alone Refi Refinance Of Original Loan | |
| Closed | $350,000 | Credit Line Revolving | |
| Closed | $388,000 | Unknown | |
| Closed | $100,000 | Unknown | |
| Closed | $275,000 | Purchase Money Mortgage |
Similar Homes in the area
Source: PrimeMLS
MLS Number: 5042947
APN: LBAN-000163-000006-000100
- 169 Slayton Hill Rd
- 16 Hetzel Rd
- 121 Slayton Hill Rd
- 31 Rolling Ridge Rd
- 28 Wellington Cir
- 49 Wellington Cir
- 266 Poverty Ln Unit 1A
- 72 Buckingham Place
- 6 South St
- 43 Water St Unit 45
- 173 Mascoma St
- 29 Mascoma St
- 52 Young St
- 287 Mascoma St Unit 206
- 36 Elm St
- 61 Young St
- 69 Etna Rd Unit 205
- 69 Etna Rd Unit 113
- 26 Hough St
- 1 Union St
