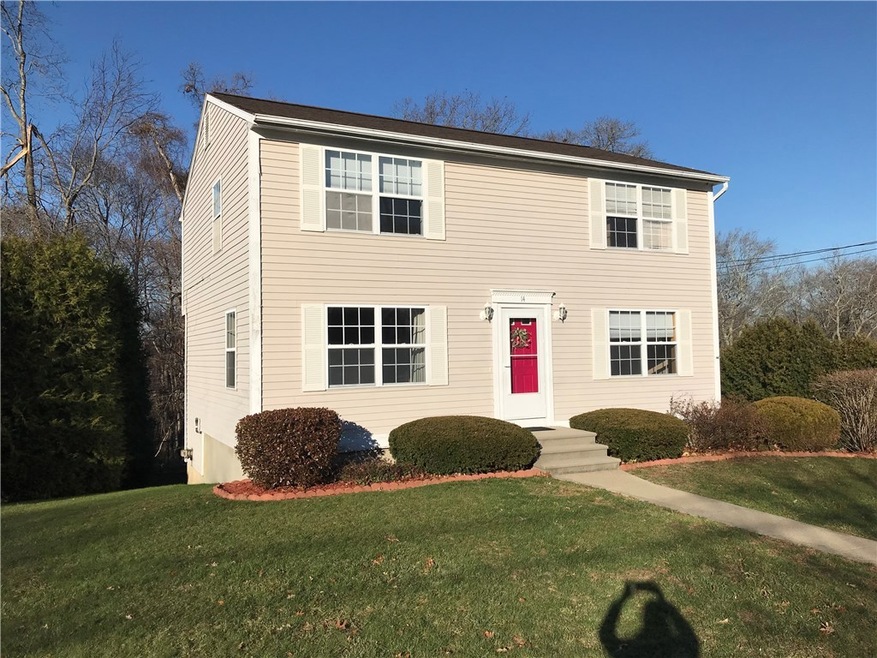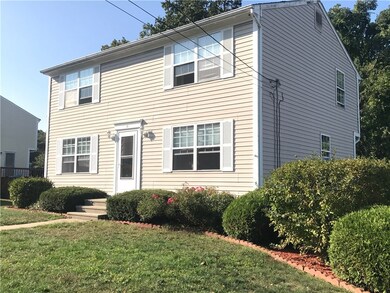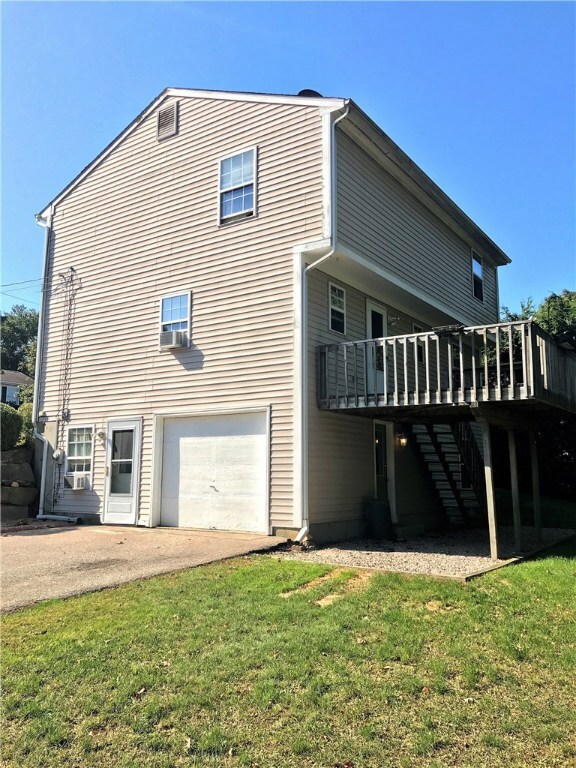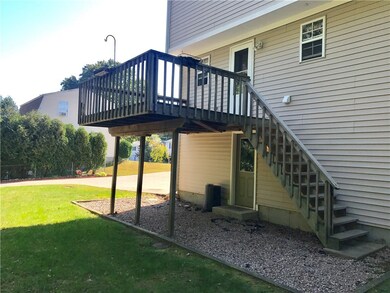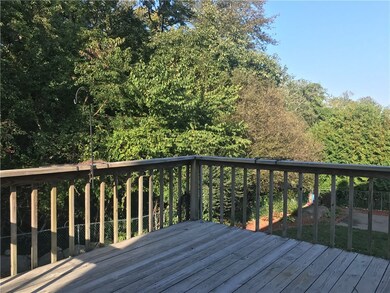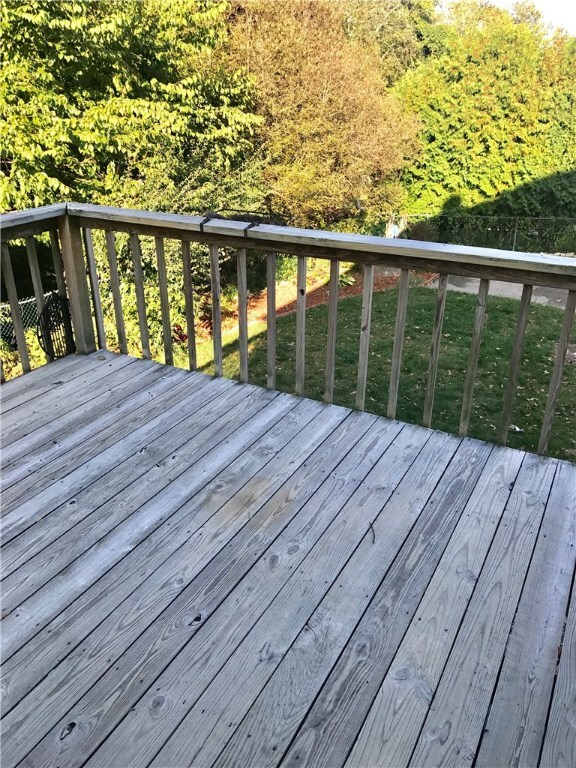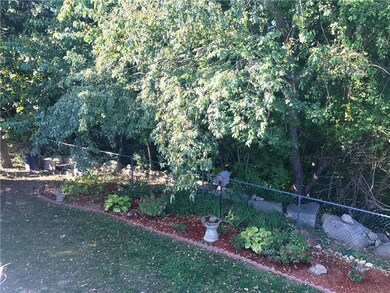
14 Maybrey Dr Westerly, RI 02891
Estimated Value: $440,000 - $508,000
Highlights
- Colonial Architecture
- Wood Flooring
- Skylights
- Deck
- Attic
- 4-minute walk to Burlingame State Park
About This Home
As of February 2018Perfect starter, or forever home!! This house offers 3 large bedrooms, 1 full bath on 2nd floor, 1/2 bath and laundry on first floor. Brand new stainless steel appliances in your eat in kitchen. The dining room and living room offer plenty of natural light. Brand new carpeting throughout the entire 2nd floor. Finished basement adding more space. One car garage as well! Plenty of room to entertain on the back deck or yard. Close to shopping and beaches!
Last Agent to Sell the Property
Madison Kettlety
Coldwell Banker Coastal Homes License #RES.0042523 Listed on: 09/27/2017

Home Details
Home Type
- Single Family
Est. Annual Taxes
- $2,715
Year Built
- Built in 1994
Lot Details
- 0.35 Acre Lot
- Property is zoned R6
Parking
- 1 Car Attached Garage
Home Design
- Colonial Architecture
- Shingle Siding
- Vinyl Siding
- Concrete Perimeter Foundation
Interior Spaces
- 2-Story Property
- Skylights
- Storage Room
- Attic
Kitchen
- Oven
- Range with Range Hood
- Microwave
- Dishwasher
Flooring
- Wood
- Carpet
- Ceramic Tile
Bedrooms and Bathrooms
- 3 Bedrooms
- Bathtub with Shower
Laundry
- Dryer
- Washer
Partially Finished Basement
- Basement Fills Entire Space Under The House
- Interior and Exterior Basement Entry
Utilities
- Window Unit Cooling System
- Heating System Uses Oil
- Baseboard Heating
- Heating System Uses Steam
- 100 Amp Service
- Oil Water Heater
- Cable TV Available
Additional Features
- Deck
- Property near a hospital
Community Details
- Shops
Listing and Financial Details
- Tax Lot 67
- Assessor Parcel Number 14MaybreyDRWEST
Ownership History
Purchase Details
Home Financials for this Owner
Home Financials are based on the most recent Mortgage that was taken out on this home.Purchase Details
Purchase Details
Similar Homes in Westerly, RI
Home Values in the Area
Average Home Value in this Area
Purchase History
| Date | Buyer | Sale Price | Title Company |
|---|---|---|---|
| Defelice Michael | $242,000 | -- | |
| Carpenter Mark F | $136,000 | -- | |
| Risica Steven P | $129,000 | -- |
Mortgage History
| Date | Status | Borrower | Loan Amount |
|---|---|---|---|
| Open | Defelice Michael | $27,745 | |
| Open | Defelice Michael | $247,203 | |
| Previous Owner | Risica Steven P | $276,800 | |
| Previous Owner | Risica Steven P | $208,250 | |
| Previous Owner | Risica Steven P | $182,135 |
Property History
| Date | Event | Price | Change | Sq Ft Price |
|---|---|---|---|---|
| 02/28/2018 02/28/18 | Sold | $242,000 | -6.9% | $127 / Sq Ft |
| 01/29/2018 01/29/18 | Pending | -- | -- | -- |
| 09/27/2017 09/27/17 | For Sale | $259,900 | -- | $137 / Sq Ft |
Tax History Compared to Growth
Tax History
| Year | Tax Paid | Tax Assessment Tax Assessment Total Assessment is a certain percentage of the fair market value that is determined by local assessors to be the total taxable value of land and additions on the property. | Land | Improvement |
|---|---|---|---|---|
| 2024 | $3,027 | $289,700 | $99,100 | $190,600 |
| 2023 | $2,943 | $289,700 | $99,100 | $190,600 |
| 2022 | $2,926 | $289,700 | $99,100 | $190,600 |
| 2021 | $2,958 | $245,300 | $86,300 | $159,000 |
| 2020 | $2,907 | $245,300 | $86,300 | $159,000 |
| 2019 | $2,880 | $245,300 | $86,300 | $159,000 |
| 2018 | $2,832 | $229,300 | $86,300 | $143,000 |
| 2017 | $2,752 | $229,300 | $86,300 | $143,000 |
| 2016 | $2,752 | $229,300 | $86,300 | $143,000 |
| 2015 | $2,638 | $234,900 | $88,100 | $146,800 |
| 2014 | $2,596 | $234,900 | $88,100 | $146,800 |
Agents Affiliated with this Home
-
M
Seller's Agent in 2018
Madison Kettlety
Coldwell Banker Coastal Homes
(401) 741-1415
-
Lisa Raiche
L
Buyer's Agent in 2018
Lisa Raiche
Town & Shore Realty
(401) 742-4012
47 in this area
59 Total Sales
Map
Source: State-Wide MLS
MLS Number: 1174290
APN: WEST-000048-000067
- 48 Batterson Ave
- 73 Tower St
- 21 Top St
- 12 Marion St
- 21 Apache Dr Unit D
- 7 Maggio Ave
- 11 Apache Dr Unit B
- 94 Ashaway Rd
- 101 Ashaway Rd
- 103 Ashaway Rd
- 52 Spruce St
- 39 Summer St
- 140 High St Unit 108
- 223 High St Unit S
- 9 Woodlund Ave
- 33 Grove Ave Unit 2
- 54 Friendship St Unit B2
- 6 Forrestal Dr
- 4 Branberry Dr
- 24 George St
