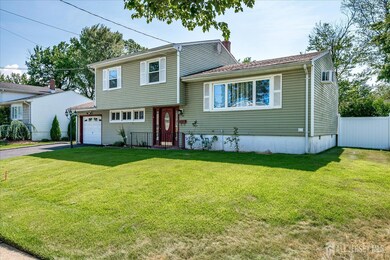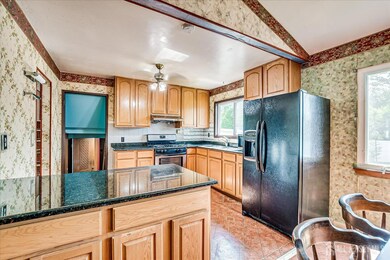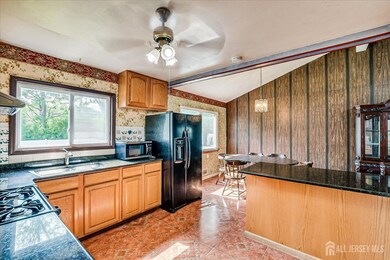
$650,000
- 4 Beds
- 2 Baths
- 1,841 Sq Ft
- 45 Kenmore Rd
- Edison, NJ
Highly Rated Schools. Prime Edison Location. Upgraded Home This One Has It All! Welcome to this spacious and thoughtfully designed bi-level home in the heart of Edison, featuring 4 bedrooms, 2 full bathrooms, and a layout that suits every lifestyle. Whether you're entertaining in the formal dining room or enjoying everyday moments in the cozy eat-in kitchen, this home offers comfort and
Daniel Lynch RE/MAX FIRST REALTY, INC.






