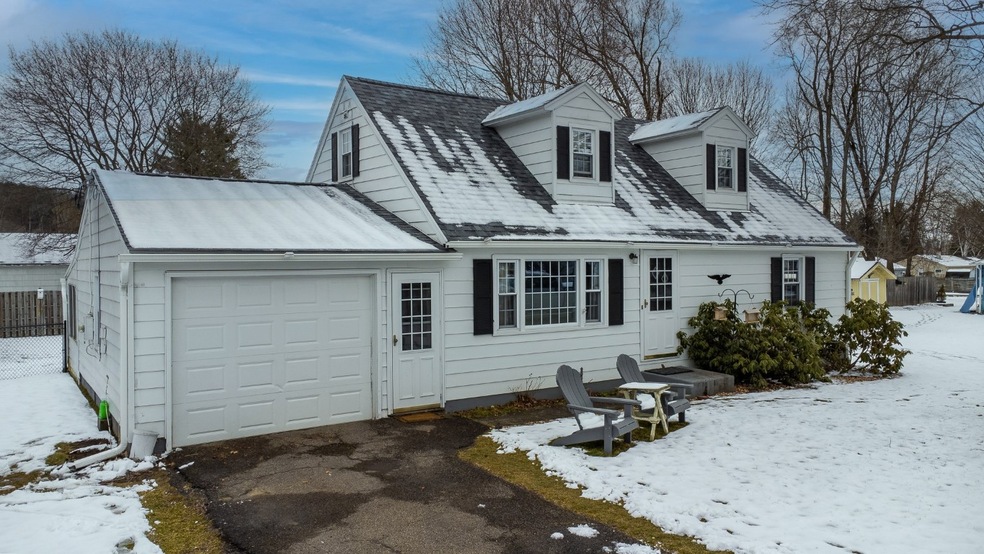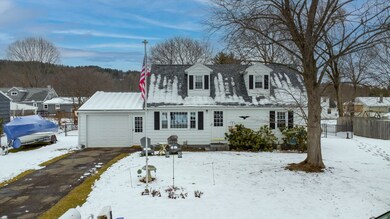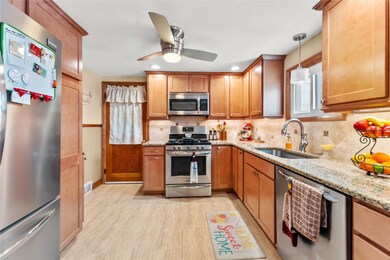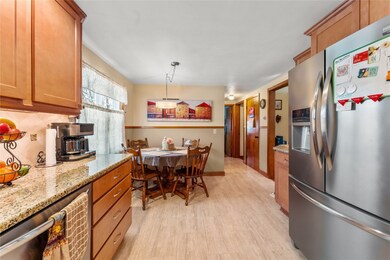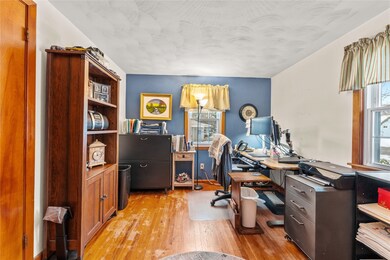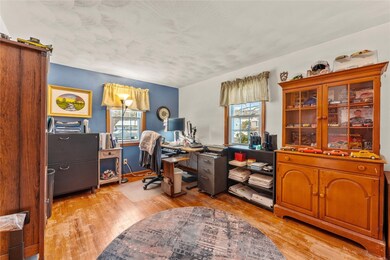
14 Meadow Ln Apalachin, NY 13732
Apalachin NeighborhoodEstimated Value: $237,586
Highlights
- Cape Cod Architecture
- Covered patio or porch
- Landscaped
- Wood Flooring
- 1 Car Attached Garage
- Water Softener is Owned
About This Home
As of May 2023OPEN HOUSE 3/11/2023 1-3pm!!!
4 Bed 2 Updated Full Bath Cape Cod on a Dead End Street. Level, "Park Like" Fenced in Yard with Shed. Remodeled Kitchen with Stainless Appliances, Granite Countertops and Undermount Sink. Recessed Lighting, Solid Wood Soft Close Cabinets and Drawers. New Roof with Warranty, Replacement Windows, New Water Heater, New Water Softener, and Three Season Room! Call your Favorite Realtor Today to set up a Showing!
Home Details
Home Type
- Single Family
Est. Annual Taxes
- $4,182
Year Built
- Built in 1958
Lot Details
- Lot Dimensions are 100x125
- Landscaped
- Level Lot
Parking
- 1 Car Attached Garage
Home Design
- 1,575 Sq Ft Home
- Cape Cod Architecture
- Vinyl Siding
Kitchen
- Oven
- Free-Standing Range
- Microwave
- Dishwasher
- Disposal
Flooring
- Wood
- Carpet
- Tile
Bedrooms and Bathrooms
- 4 Bedrooms
- 2 Full Bathrooms
Laundry
- Dryer
- Washer
Outdoor Features
- Covered patio or porch
Schools
- Apalachin Elementary School
Utilities
- Forced Air Heating System
- Heating System Powered By Leased Propane
- Oil Water Heater
- Water Softener is Owned
Additional Features
- Basement
Listing and Financial Details
- Assessor Parcel Number 493089-153-009-0001-010-000-0000
Ownership History
Purchase Details
Home Financials for this Owner
Home Financials are based on the most recent Mortgage that was taken out on this home.Purchase Details
Purchase Details
Similar Homes in Apalachin, NY
Home Values in the Area
Average Home Value in this Area
Purchase History
| Date | Buyer | Sale Price | Title Company |
|---|---|---|---|
| Seraydarian Jason D | $220,000 | None Available | |
| Pellerin David G | -- | None Available | |
| Pellerin Mary Lou | $90,000 | Frederick Xlander |
Mortgage History
| Date | Status | Borrower | Loan Amount |
|---|---|---|---|
| Open | Seraydarian Jason D | $216,015 | |
| Previous Owner | Pellerin Marylou | $132,000 |
Property History
| Date | Event | Price | Change | Sq Ft Price |
|---|---|---|---|---|
| 05/24/2023 05/24/23 | Sold | $220,000 | +22.2% | $140 / Sq Ft |
| 05/02/2023 05/02/23 | Pending | -- | -- | -- |
| 03/02/2023 03/02/23 | For Sale | $180,000 | -- | $114 / Sq Ft |
Tax History Compared to Growth
Tax History
| Year | Tax Paid | Tax Assessment Tax Assessment Total Assessment is a certain percentage of the fair market value that is determined by local assessors to be the total taxable value of land and additions on the property. | Land | Improvement |
|---|---|---|---|---|
| 2024 | $4,689 | $90,276 | $7,400 | $82,876 |
| 2023 | $45 | $83,500 | $7,400 | $76,100 |
| 2022 | $4,705 | $83,500 | $7,400 | $76,100 |
| 2021 | $3,603 | $83,500 | $7,400 | $76,100 |
| 2020 | $3,501 | $83,500 | $7,400 | $76,100 |
| 2019 | $1,092 | $83,500 | $7,400 | $76,100 |
| 2018 | $2,715 | $83,500 | $7,400 | $76,100 |
| 2017 | $2,657 | $83,500 | $7,400 | $76,100 |
| 2016 | $2,648 | $83,500 | $7,400 | $76,100 |
| 2015 | -- | $83,500 | $7,400 | $76,100 |
| 2014 | -- | $83,500 | $7,400 | $76,100 |
Agents Affiliated with this Home
-
Santino Gance

Seller's Agent in 2023
Santino Gance
EXIT REALTY HOMEWARD BOUND
(607) 760-2049
2 in this area
163 Total Sales
-
Derek Schoenfeldt
D
Buyer's Agent in 2023
Derek Schoenfeldt
HOWARD HANNA
(607) 222-5124
5 in this area
191 Total Sales
Map
Source: Greater Binghamton Association of REALTORS®
MLS Number: 320422
APN: 493089-153-009-0001-010-000-0000
- 691 Pennsylvania Ave
- 8 Standish Dr
- 3 Cooper Rd
- 0 Forest Hill Rd
- 945 Forest Hill Rd
- 664 Long Creek Rd
- 210 Main St
- 0 New York 434
- 249 Shady Hill Rd
- 17 Holmes Ave
- 9 Beth Place
- 0 Nuel Ct Unit 327444
- 2060 Main St
- 1089 Hilton Rd
- 3572 Pennsylvania Ave
- 302 Tara Lee Dr
- 389 Lillie Hill Rd
- 380 Valley View Dr
- 586 Lillie Hill Rd
- 13 Brookside Ave W
