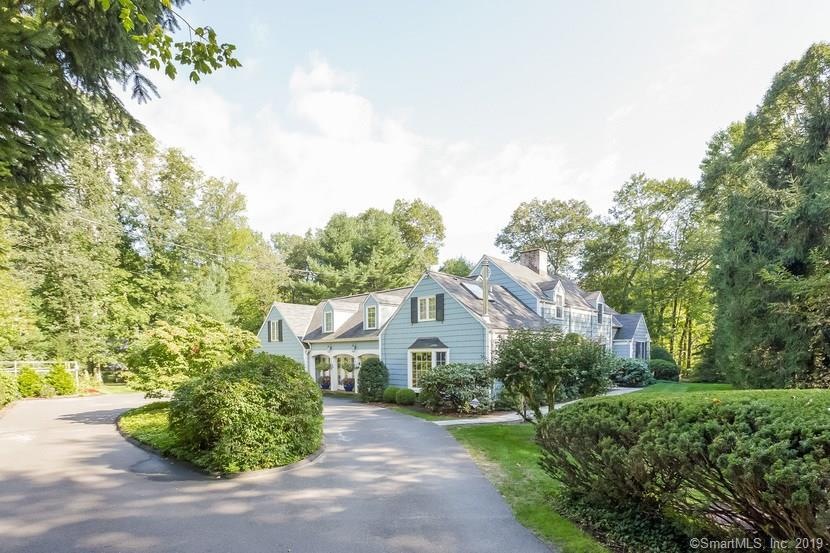
14 Meadowbrook Rd Darien, CT 06820
Estimated Value: $2,173,000 - $2,558,000
Highlights
- Beach Access
- Sub-Zero Refrigerator
- Fruit Trees
- Royle Elementary School Rated A
- Cape Cod Architecture
- Property is near public transit
About This Home
As of April 2020Beautifully sited on nearly an acre at end of sought-after cul-de-sac, this four bedroom home has a perfect blend of location and privacy. Generous light-filled living room and dining room both highlighted by glass doors leading to flagstone terrace overlooking landscaped grounds. Well planned kitchen with breakfast room connects to expansive family room for easy entertaining. Gracious master bedroom suite with dressing area, window seat and attractive sitting room. Two additional bedrooms w/connecting bath and great storage complete the 2nd floor. Recently renovated 1st floor bedroom and bath is quietly secluded for guests. Central AC, hardwood floors, freshly painted interior plus generator highlight this homes character and charm.
Last Agent to Sell the Property
Houlihan Lawrence License #RES.0627211 Listed on: 03/18/2019

Home Details
Home Type
- Single Family
Est. Annual Taxes
- $16,059
Year Built
- Built in 1937
Lot Details
- 0.94 Acre Lot
- Cul-De-Sac
- Level Lot
- Fruit Trees
- Garden
Home Design
- Cape Cod Architecture
- Block Foundation
- Frame Construction
- Shingle Roof
- Asphalt Shingled Roof
- Wood Siding
Interior Spaces
- 3,320 Sq Ft Home
- 1 Fireplace
- Awning
- Entrance Foyer
Kitchen
- Built-In Oven
- Gas Cooktop
- Sub-Zero Refrigerator
- Dishwasher
- Compactor
Bedrooms and Bathrooms
- 4 Bedrooms
Laundry
- Laundry Room
- Laundry on main level
- Electric Dryer
- Washer
Attic
- Attic Floors
- Storage In Attic
Unfinished Basement
- Partial Basement
- Interior Basement Entry
- Sump Pump
- Crawl Space
Home Security
- Home Security System
- Smart Thermostat
Parking
- 2 Car Attached Garage
- Automatic Garage Door Opener
- Circular Driveway
Outdoor Features
- Beach Access
- Wetlands on Lot
- Terrace
- Shed
- Rain Gutters
Location
- Property is near public transit
Schools
- Royle Elementary School
- Middlesex School
- Darien High School
Utilities
- Central Air
- Humidifier
- Floor Furnace
- Heating System Uses Oil
- Programmable Thermostat
- Electric Water Heater
- Fuel Tank Located in Basement
- Cable TV Available
Community Details
- No Home Owners Association
- Public Transportation
Ownership History
Purchase Details
Home Financials for this Owner
Home Financials are based on the most recent Mortgage that was taken out on this home.Purchase Details
Similar Homes in Darien, CT
Home Values in the Area
Average Home Value in this Area
Purchase History
| Date | Buyer | Sale Price | Title Company |
|---|---|---|---|
| Baraldi Michael J | $1,363,000 | None Available | |
| Grace Patricia | -- | -- |
Mortgage History
| Date | Status | Borrower | Loan Amount |
|---|---|---|---|
| Open | Baraldi Michael J | $500,000 | |
| Closed | Baraldi Michael J | $136,163 | |
| Open | Baraldi Michael J | $1,090,400 | |
| Previous Owner | Grace John | $375,000 | |
| Previous Owner | Grace John | $1,000,000 |
Property History
| Date | Event | Price | Change | Sq Ft Price |
|---|---|---|---|---|
| 04/02/2020 04/02/20 | Sold | $1,363,000 | -3.9% | $411 / Sq Ft |
| 01/16/2020 01/16/20 | Price Changed | $1,419,000 | -5.1% | $427 / Sq Ft |
| 10/07/2019 10/07/19 | Price Changed | $1,495,000 | -4.2% | $450 / Sq Ft |
| 03/18/2019 03/18/19 | For Sale | $1,560,000 | -- | $470 / Sq Ft |
Tax History Compared to Growth
Tax History
| Year | Tax Paid | Tax Assessment Tax Assessment Total Assessment is a certain percentage of the fair market value that is determined by local assessors to be the total taxable value of land and additions on the property. | Land | Improvement |
|---|---|---|---|---|
| 2024 | $20,495 | $1,395,170 | $864,780 | $530,390 |
| 2023 | $18,969 | $1,077,160 | $617,750 | $459,410 |
| 2022 | $18,559 | $1,077,160 | $617,750 | $459,410 |
| 2021 | $16,420 | $975,030 | $617,750 | $357,280 |
| 2020 | $15,951 | $975,030 | $617,750 | $357,280 |
| 2019 | $16,059 | $975,030 | $617,750 | $357,280 |
| 2018 | $16,759 | $1,042,230 | $598,500 | $443,730 |
| 2017 | $16,842 | $1,042,230 | $598,500 | $443,730 |
| 2016 | $16,436 | $1,042,230 | $598,500 | $443,730 |
| 2015 | $15,956 | $1,039,500 | $595,770 | $443,730 |
| 2014 | $15,603 | $1,039,500 | $595,770 | $443,730 |
Agents Affiliated with this Home
-
Susan Shriner
S
Seller's Agent in 2020
Susan Shriner
Houlihan Lawrence
6 in this area
6 Total Sales
-
Holly Giordano
H
Buyer's Agent in 2020
Holly Giordano
William Pitt
(917) 450-0623
9 in this area
86 Total Sales
Map
Source: SmartMLS
MLS Number: 170173742
APN: DARI-000014-000000-000011
- 19 Birch Rd
- 4 Rabbit Ln
- 45 Brookside Rd
- 9 Sunset Rd
- 27 Richmond Dr
- 2 Knollwood Ln
- 19 Bayberry Ln
- 177 Old Kings Hwy N
- 7 Circle Rd
- 202 Mansfield Ave
- 50 Mansfield Ave
- 199 Old Kings Hwy N
- 14 Sedgewick Village Ln
- 221 Old Kings Hwy N
- 162 Leroy Ave
- 97 Richards Ave Unit E2
- 97 Richards Ave Unit F5
- 97 Richards Ave Unit AA7
- 97 Richards Ave Unit B16
- 97 Richards Ave Unit G2
