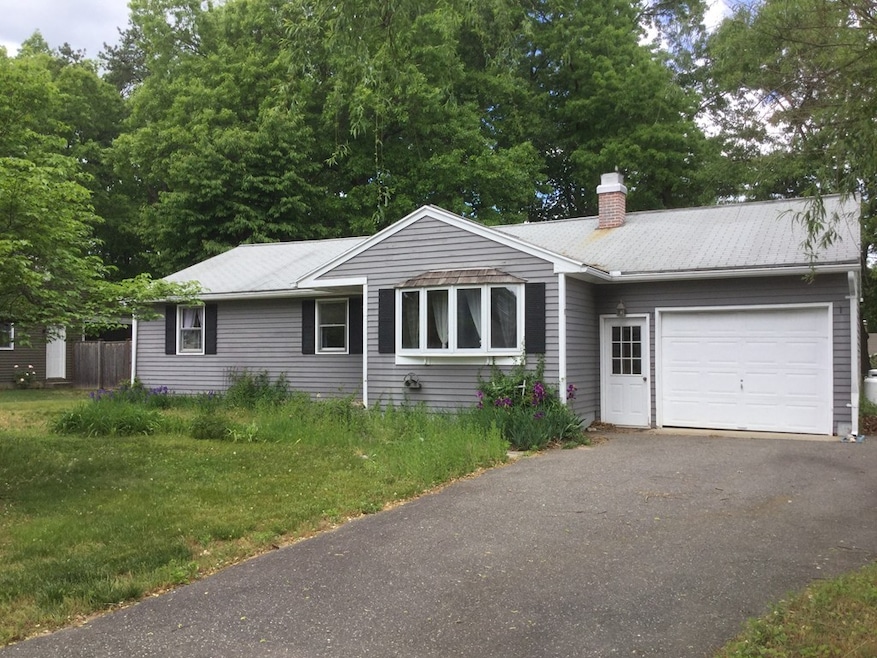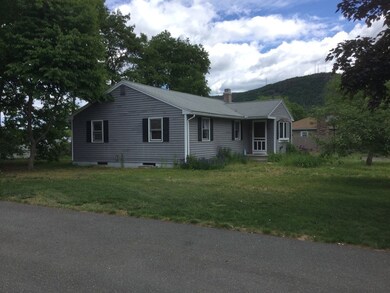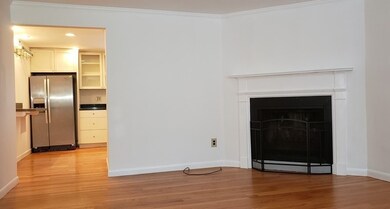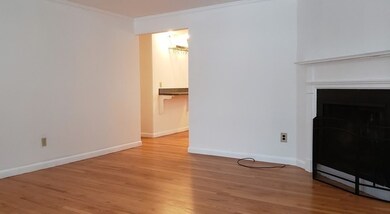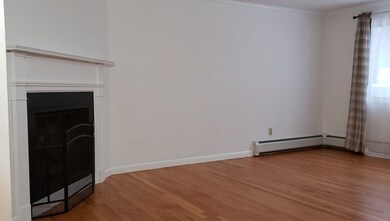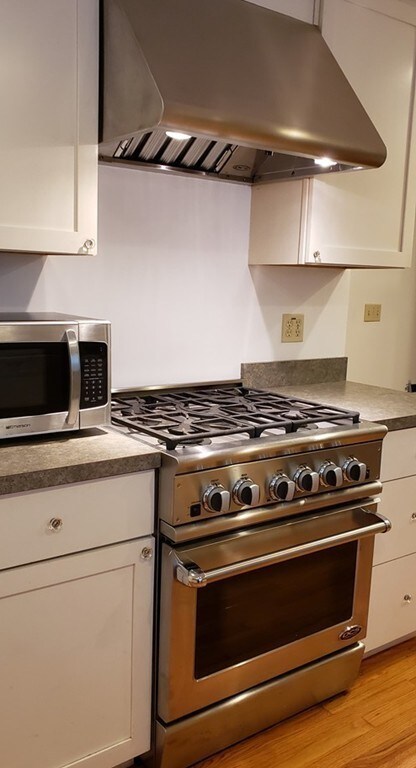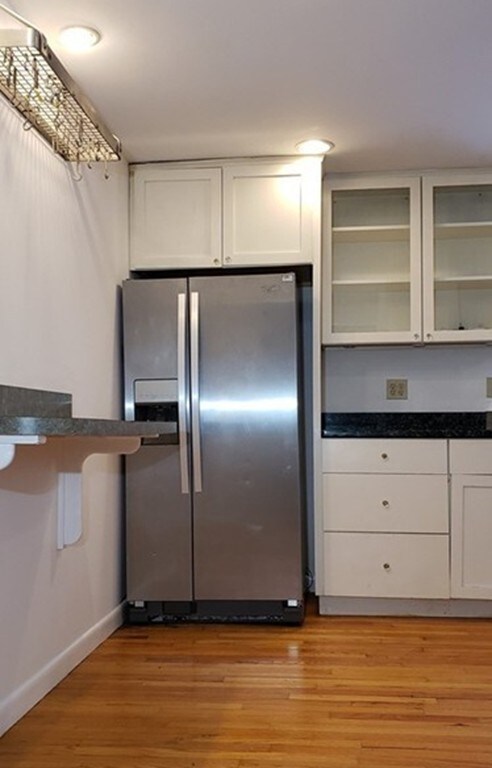
14 Melinda Ln Easthampton, MA 01027
About This Home
As of September 2020Well built Ranch with an attached one car Garage in a wonderful neighborhood. Large backyard lends itself to vegetable gardening and planting flower beds. Living room with a corner fireplace as well as a Bay window complemented by hardwood floors. Remodeled bathroom with tile floor and whirlpool tub and shower along with three bedrooms with good sized closets... and all three bedrooms have hardwood floors. Kitchen has a super gas stove along with large amount of cabinets for storing pots and pans as well as all your food staples. Full size basement affords ample storage and possible creation of a large workshop or an additional Great Room....Priced to sell.
Home Details
Home Type
- Single Family
Est. Annual Taxes
- $5,155
Year Built
- Built in 1970
Parking
- 1 Car Garage
Kitchen
- Range
- Microwave
- Dishwasher
- Disposal
Flooring
- Wood
- Tile
Utilities
- Hot Water Baseboard Heater
- Heating System Uses Oil
- Water Holding Tank
- Oil Water Heater
- Internet Available
- Cable TV Available
Additional Features
- Rain Gutters
- Year Round Access
- Basement
Ownership History
Purchase Details
Home Financials for this Owner
Home Financials are based on the most recent Mortgage that was taken out on this home.Purchase Details
Similar Home in Easthampton, MA
Home Values in the Area
Average Home Value in this Area
Purchase History
| Date | Type | Sale Price | Title Company |
|---|---|---|---|
| Warranty Deed | $230,100 | None Available | |
| Foreclosure Deed | $149,853 | -- |
Mortgage History
| Date | Status | Loan Amount | Loan Type |
|---|---|---|---|
| Open | $184,080 | New Conventional | |
| Previous Owner | $118,000 | No Value Available | |
| Previous Owner | $70,000 | No Value Available |
Property History
| Date | Event | Price | Change | Sq Ft Price |
|---|---|---|---|---|
| 07/16/2025 07/16/25 | Price Changed | $555,000 | -1.8% | $374 / Sq Ft |
| 06/30/2025 06/30/25 | Price Changed | $565,000 | -1.7% | $381 / Sq Ft |
| 06/19/2025 06/19/25 | Price Changed | $575,000 | -1.7% | $388 / Sq Ft |
| 05/27/2025 05/27/25 | Price Changed | $585,000 | -2.3% | $395 / Sq Ft |
| 04/28/2025 04/28/25 | For Sale | $599,000 | +160.4% | $404 / Sq Ft |
| 09/15/2020 09/15/20 | Sold | $230,000 | -4.1% | $206 / Sq Ft |
| 06/02/2020 06/02/20 | Pending | -- | -- | -- |
| 05/26/2020 05/26/20 | For Sale | $239,900 | 0.0% | $215 / Sq Ft |
| 05/18/2020 05/18/20 | Pending | -- | -- | -- |
| 05/16/2020 05/16/20 | For Sale | $239,900 | 0.0% | $215 / Sq Ft |
| 12/21/2019 12/21/19 | Pending | -- | -- | -- |
| 12/10/2019 12/10/19 | For Sale | $239,900 | -- | $215 / Sq Ft |
Tax History Compared to Growth
Tax History
| Year | Tax Paid | Tax Assessment Tax Assessment Total Assessment is a certain percentage of the fair market value that is determined by local assessors to be the total taxable value of land and additions on the property. | Land | Improvement |
|---|---|---|---|---|
| 2025 | $5,155 | $377,100 | $118,700 | $258,400 |
| 2024 | $4,149 | $306,000 | $115,200 | $190,800 |
| 2023 | $3,161 | $215,800 | $90,600 | $125,200 |
| 2022 | $3,567 | $215,800 | $90,600 | $125,200 |
| 2021 | $4,083 | $222,100 | $90,600 | $131,500 |
| 2020 | $3,833 | $215,800 | $90,600 | $125,200 |
| 2019 | $3,219 | $208,200 | $90,600 | $117,600 |
| 2018 | $3,090 | $193,100 | $85,600 | $107,500 |
| 2017 | $3,015 | $186,000 | $82,300 | $103,700 |
| 2016 | $3,116 | $199,900 | $82,300 | $117,600 |
| 2015 | $3,028 | $199,900 | $82,300 | $117,600 |
Agents Affiliated with this Home
-
S
Seller's Agent in 2025
Stephanie Lachapelle
Compass
-

Seller's Agent in 2020
John Harrington
5 College REALTORS®
(413) 335-5622
1 in this area
31 Total Sales
-

Buyer's Agent in 2020
Jessica Lapinski
Delap Real Estate LLC
(413) 586-9117
9 in this area
95 Total Sales
Map
Source: MLS Property Information Network (MLS PIN)
MLS Number: 72599639
APN: EHAM-000174-000032
- 9 Sandra Rd
- 13 Golden Dr
- 28 Sterling Dr
- 20 Morin Dr
- 245 Park St
- 31 Pomeroy St
- 41 Westview Terrace
- 59 Mountain Rd
- 103 Holyoke St
- 39 Cook Rd
- 43 Mount Tom Ave
- 51 Taft Ave
- 17 John St
- 198 Mountain View Dr
- 50 Williston Ave
- 119 Central Park Dr
- 63 Jarvis Ave
- 64 South St Unit 7
- 102 W Meadowview Rd
- 77 Central Park Dr
