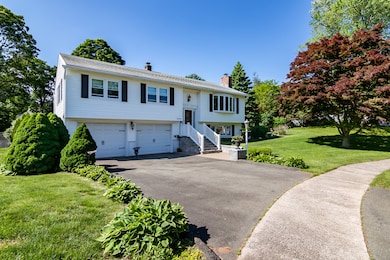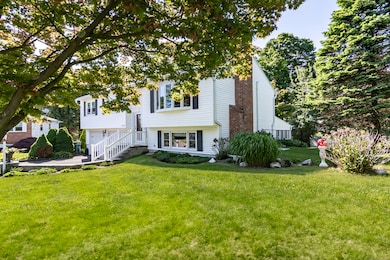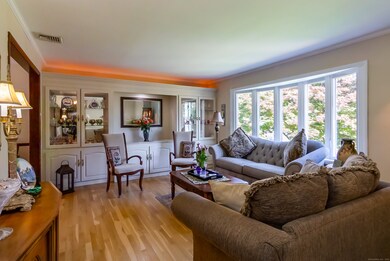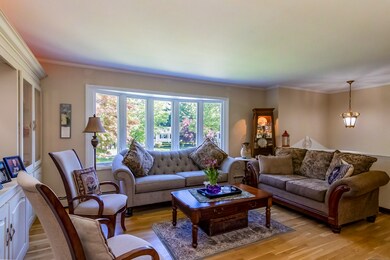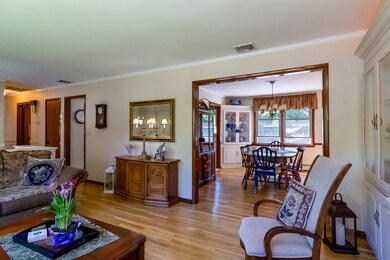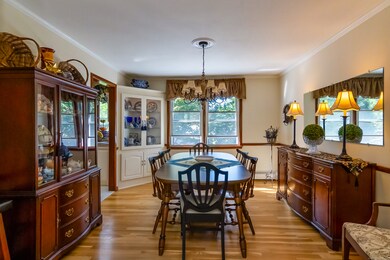
14 Melrose Ct Hamden, CT 06518
Estimated payment $3,283/month
Highlights
- Open Floorplan
- Attic
- Bonus Room
- Raised Ranch Architecture
- 1 Fireplace
- Patio
About This Home
First Time Being Offered by the Original Owner. Come and see this well cared for home throughout the years. Immaculate Condition inside and out. Located on a quiet Cul-De-Sac Street. Conveniently located near Whitney Ave and I-91. Main Level Features Kitchen with Center Isle and all appliances, Formal Dining Room, Living Room with Built-in Cabinets/Entertainment Center. 3 Bedroom and 2 Full Baths one off the Primary Bedroom. Lower Level with a Large Family Room with a Fireplace, Wet-Bar, leading to a Large 3 Season Enclosed Porch which overlooks a Patio and Picturesque Backyard which also has an Outside Storage Shed and Plenty of room and already wired for for a future Above Ground Pool. Maintenance Free Vinyl Siding and a 2 car garage. Fenced In Yard too!! Don't Miss Out on this Gem of a Home.
Last Listed By
William Raveis Real Estate License #REB.0676595 Listed on: 05/20/2025

Home Details
Home Type
- Single Family
Est. Annual Taxes
- $9,183
Year Built
- Built in 1973
Lot Details
- 8,712 Sq Ft Lot
- Garden
- Property is zoned R4
Home Design
- Raised Ranch Architecture
- Concrete Foundation
- Frame Construction
- Asphalt Shingled Roof
- Vinyl Siding
Interior Spaces
- Open Floorplan
- 1 Fireplace
- Bonus Room
- Walkup Attic
Kitchen
- Oven or Range
- Dishwasher
- Smart Appliances
Bedrooms and Bathrooms
- 3 Bedrooms
Laundry
- Laundry on lower level
- Dryer
- Washer
Finished Basement
- Walk-Out Basement
- Basement Fills Entire Space Under The House
Parking
- 2 Car Garage
- Automatic Garage Door Opener
- Private Driveway
Outdoor Features
- Patio
- Shed
Utilities
- Central Air
- Hot Water Heating System
- Heating System Uses Oil
- Underground Utilities
- Hot Water Circulator
- Fuel Tank Located in Basement
- Cable TV Available
Listing and Financial Details
- Exclusions: Dining Room Chandelier and Foyer Light Fixtures to be replaced
- Assessor Parcel Number 1143306
Map
Home Values in the Area
Average Home Value in this Area
Tax History
| Year | Tax Paid | Tax Assessment Tax Assessment Total Assessment is a certain percentage of the fair market value that is determined by local assessors to be the total taxable value of land and additions on the property. | Land | Improvement |
|---|---|---|---|---|
| 2024 | $9,183 | $165,130 | $41,720 | $123,410 |
| 2023 | $9,006 | $159,740 | $41,720 | $118,020 |
| 2022 | $8,862 | $159,740 | $41,720 | $118,020 |
| 2021 | $8,377 | $159,740 | $41,720 | $118,020 |
| 2020 | $7,899 | $151,970 | $64,120 | $87,850 |
| 2019 | $7,425 | $151,970 | $64,120 | $87,850 |
| 2018 | $7,288 | $151,970 | $64,120 | $87,850 |
| 2017 | $6,878 | $151,970 | $64,120 | $87,850 |
| 2016 | $6,893 | $151,970 | $64,120 | $87,850 |
| 2015 | $6,597 | $161,420 | $65,310 | $96,110 |
| 2014 | $6,446 | $161,420 | $65,310 | $96,110 |
Property History
| Date | Event | Price | Change | Sq Ft Price |
|---|---|---|---|---|
| 05/28/2025 05/28/25 | For Sale | $449,900 | 0.0% | $192 / Sq Ft |
| 05/23/2025 05/23/25 | Pending | -- | -- | -- |
| 05/22/2025 05/22/25 | For Sale | $449,900 | -- | $192 / Sq Ft |
Purchase History
| Date | Type | Sale Price | Title Company |
|---|---|---|---|
| Quit Claim Deed | -- | -- |
Similar Homes in Hamden, CT
Source: SmartMLS
MLS Number: 24096955
APN: HAMD-002830-000258
- 409 Evergreen Ave
- 471 Evergreen Ave
- 28 Tanglewood Dr
- 2 Heather Rd
- 22 Cumpstone Dr
- 11 Jamestown Rd
- 26 Knob Hill Dr
- 2579 Whitney Ave
- 2480 Whitney Ave Unit 30
- 71 James St
- 49 Hampton Rd
- 140 Dickerman St
- 25 Hamden Hills Dr Unit 60
- 5 Murlyn Rd
- 39 Ives St Unit 101
- 39 Ives St Unit 313
- 100 Broadway
- 11 Davis Rd
- 75 Washington Ave Unit 2-307
- 75 Washington Ave Unit 4-302

