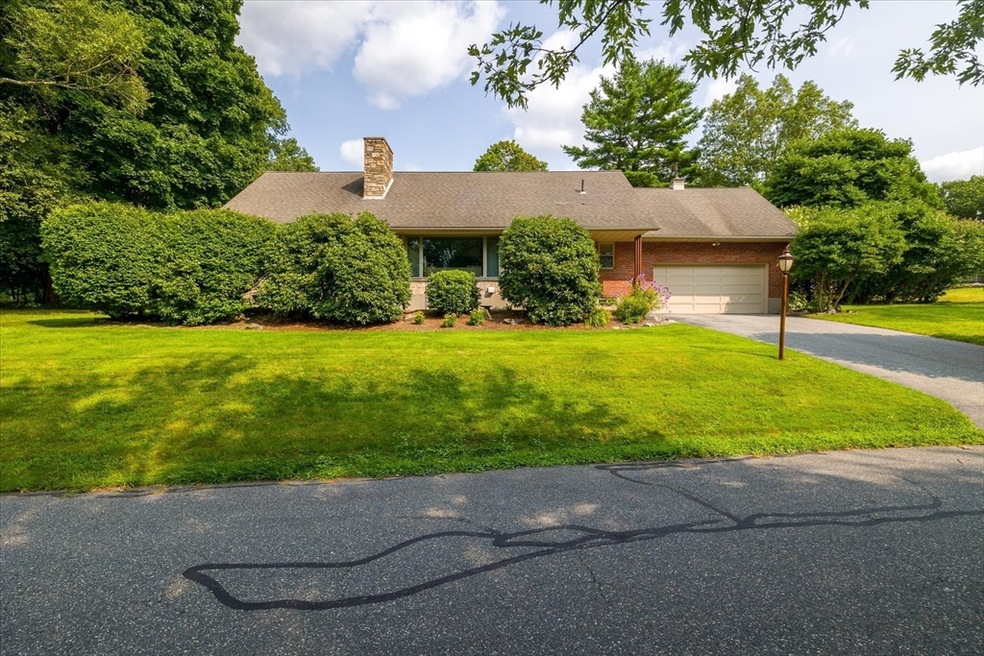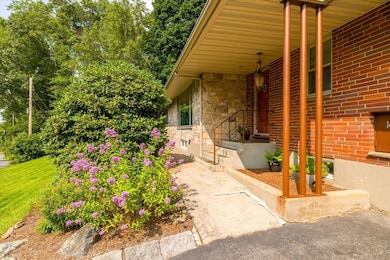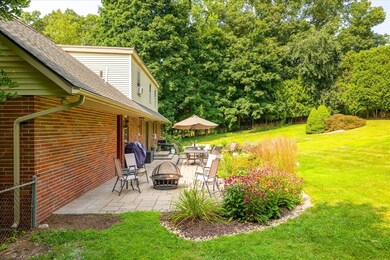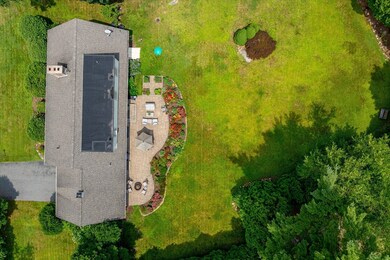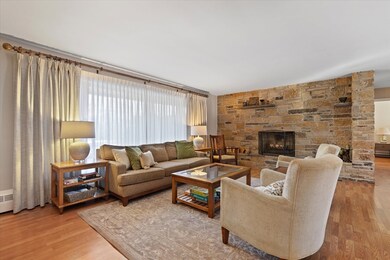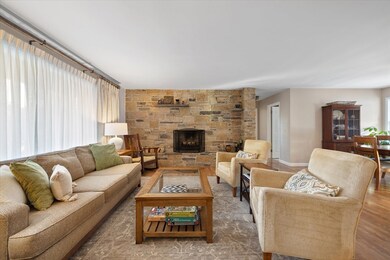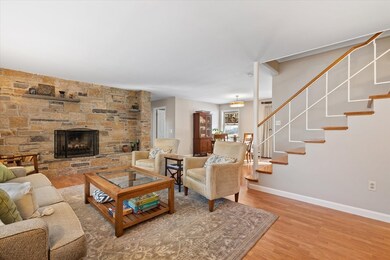
14 Monadnock Dr Shrewsbury, MA 01545
Outlying Shrewsbury NeighborhoodHighlights
- Golf Course Community
- Medical Services
- Property is near public transit
- Walter J. Paton Elementary School Rated A
- Cape Cod Architecture
- Wood Flooring
About This Home
As of May 2025Welcome to 14 Monadnock Drive, a meticulously crafted Cape Cod-style residence nestled in the desirable Summit Ridge Estates neighborhood. Built in 1955, this expansive 2500+ square-foot home offers a harmonious blend of classic charm &modern amenities. This home boasts 4 generously sized bedrooms & 31/2 bathrooms & a beautifully finished lower level perfect for addtl. living, office, workout space & more. The primary bedroom is conveniently located on the main level along with a 2nd bedroom. The open concept kitchen, living & dining is the perfect set up for entertaining guests. Plenty of natural light, a 1/2 bath, laundry/mudroomand slider to the backyard make up the main level. 2 additional bedroom & unfinished bonus space + full bath complete the 2nd level. Oversize 2 car garage with plenty of storage too! Situated on a 0.49-acre lot, the property offers a spacious backyard ideal for outdoor activities with a beautiful stone patio and mature plantings! Don't miss out!
Last Agent to Sell the Property
andrea castinetti
Castinetti Realty Group Listed on: 02/24/2025
Home Details
Home Type
- Single Family
Est. Annual Taxes
- $9,752
Year Built
- Built in 1955
Lot Details
- 0.56 Acre Lot
- Near Conservation Area
- Fenced Yard
- Fenced
- Gentle Sloping Lot
- Cleared Lot
- Property is zoned RES-A
Parking
- 2 Car Attached Garage
- Driveway
- Open Parking
- Off-Street Parking
Home Design
- Cape Cod Architecture
- Frame Construction
- Shingle Roof
- Concrete Perimeter Foundation
Interior Spaces
- 2 Fireplaces
- Insulated Windows
- Finished Basement
- Basement Fills Entire Space Under The House
Kitchen
- Range
- Microwave
- Dishwasher
- Disposal
Flooring
- Wood
- Carpet
- Tile
Bedrooms and Bathrooms
- 4 Bedrooms
Outdoor Features
- Patio
Location
- Property is near public transit
- Property is near schools
Utilities
- Window Unit Cooling System
- 3 Heating Zones
- Heating System Uses Oil
- 200+ Amp Service
Listing and Financial Details
- Assessor Parcel Number 1674925
Community Details
Overview
- No Home Owners Association
Amenities
- Medical Services
- Shops
- Coin Laundry
Recreation
- Golf Course Community
- Tennis Courts
- Park
- Jogging Path
- Bike Trail
Similar Homes in Shrewsbury, MA
Home Values in the Area
Average Home Value in this Area
Property History
| Date | Event | Price | Change | Sq Ft Price |
|---|---|---|---|---|
| 05/27/2025 05/27/25 | Sold | $841,000 | +5.3% | $275 / Sq Ft |
| 02/28/2025 02/28/25 | Pending | -- | -- | -- |
| 02/24/2025 02/24/25 | For Sale | $799,000 | +88.4% | $261 / Sq Ft |
| 06/15/2012 06/15/12 | Sold | $424,000 | -0.2% | $138 / Sq Ft |
| 05/31/2012 05/31/12 | Pending | -- | -- | -- |
| 04/23/2012 04/23/12 | For Sale | $425,000 | -- | $139 / Sq Ft |
Tax History Compared to Growth
Tax History
| Year | Tax Paid | Tax Assessment Tax Assessment Total Assessment is a certain percentage of the fair market value that is determined by local assessors to be the total taxable value of land and additions on the property. | Land | Improvement |
|---|---|---|---|---|
| 2022 | $17 | $652,300 | $255,300 | $397,000 |
Agents Affiliated with this Home
-
a
Seller's Agent in 2025
andrea castinetti
Castinetti Realty Group
-
C
Buyer's Agent in 2025
Chandrika Shah
Berkshire Hathaway HomeServices Verani Realty
-
L
Seller's Agent in 2012
Lisa Bradley
Coldwell Banker Realty - Worcester
-
B
Buyer's Agent in 2012
Brenda Van Kleeck
Re/Max Vision
Map
Source: MLS Property Information Network (MLS PIN)
MLS Number: 73337722
APN: SHRE M:21 B:009000
- 307 Main St
- 457 Main St
- 8 Stratton Dr
- 8 Saint James Rd
- 4 Richard Ave
- 14 Minuteman Way
- 29 Elma Cir
- 3 Wesleyan Terrace
- lot 0 Falcon Dr
- 56 Ireta Rd
- 8 Van Ness Ave
- 7 Wesleyan St
- 97 Crescent St
- 26 Glen Terrace
- 315 Maple Ave
- 27 Wheelock Rd
- 9 Heritage St
- 10 Williamsburg Ct Unit 3
- 4 Williamsburg Ct Unit 1
- 18 Williamsburg Ct Unit 23
