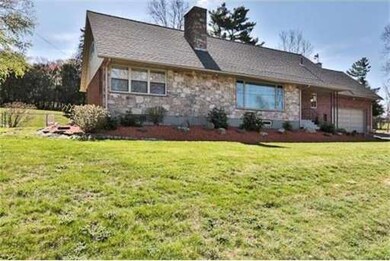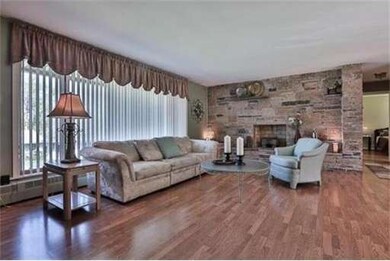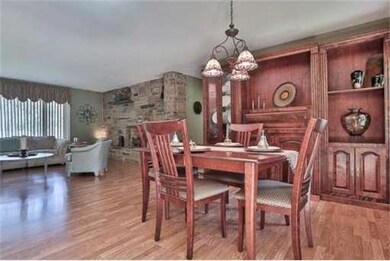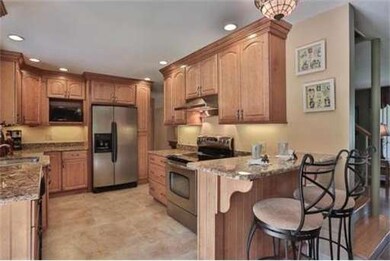
14 Monadnock Dr Shrewsbury, MA 01545
Outlying Shrewsbury NeighborhoodAbout This Home
As of May 2025SUPERBLY CUSTOM BUILT, GRANITE & BRICK OVERSIZED CAPE COD STYLE HOME with four bedrooms, 2.5 baths, first floor master, 2 fireplaces, bonus room, large finished office, workshop and oversized 2 car garage on a half acre becomes available in Shrewsbury with a price tag of only $425,000. The original family has owned and renovated this home and now wants to sell to a doting buyer(s) that will appreciate its fine lines and solid construction. This one won't last schedule your showing!
Last Agent to Sell the Property
Coldwell Banker Realty - Worcester Listed on: 04/23/2012

Last Buyer's Agent
Brenda Van Kleeck
RE/MAX Vision License #453004242
Home Details
Home Type
Single Family
Est. Annual Taxes
$17
Year Built
1955
Lot Details
0
Listing Details
- Lot Description: Paved Drive, Fenced/Enclosed, Gentle Slope
- Special Features: None
- Property Sub Type: Detached
- Year Built: 1955
Interior Features
- Has Basement: Yes
- Fireplaces: 2
- Primary Bathroom: No
- Number of Rooms: 8
- Amenities: Public Transportation, Shopping, Walk/Jog Trails, Medical Facility, Conservation Area, Highway Access, House of Worship, Private School, Public School
- Electric: 200 Amps
- Energy: Insulated Windows, Insulated Doors
- Flooring: Tile, Vinyl, Wall to Wall Carpet, Laminate, Hardwood
- Insulation: Full
- Interior Amenities: Security System, Cable Available
- Basement: Full, Partially Finished, Interior Access, Bulkhead, Sump Pump, Concrete Floor
- Bedroom 2: First Floor, 12X13
- Bedroom 3: Second Floor, 14X15
- Bedroom 4: Second Floor, 23X9
- Bathroom #1: First Floor
- Bathroom #2: First Floor
- Bathroom #3: Second Floor
- Kitchen: First Floor, 14X10
- Laundry Room: First Floor
- Living Room: First Floor, 20X14
- Master Bedroom: First Floor, 16X13
- Master Bedroom Description: Ceiling Fans, Closet, Hard Wood Floor
- Dining Room: First Floor, 13X10
- Family Room: Basement, 20X19
Exterior Features
- Construction: Frame, Brick, Stone/Concrete
- Exterior: Vinyl, Brick, Stone
- Exterior Features: Patio, Covered Patio/Deck, Gutters, Prof. Landscape, Decor. Lighting, Fenced Yard
- Foundation: Poured Concrete
Garage/Parking
- Garage Parking: Attached, Garage Door Opener, Storage, Side Entry
- Garage Spaces: 2
- Parking: Off-Street
- Parking Spaces: 6
Utilities
- Hot Water: Oil
- Utility Connections: for Electric Range, for Electric Dryer, Washer Hookup
Condo/Co-op/Association
- HOA: No
Similar Homes in Shrewsbury, MA
Home Values in the Area
Average Home Value in this Area
Property History
| Date | Event | Price | Change | Sq Ft Price |
|---|---|---|---|---|
| 05/27/2025 05/27/25 | Sold | $841,000 | +5.3% | $275 / Sq Ft |
| 02/28/2025 02/28/25 | Pending | -- | -- | -- |
| 02/24/2025 02/24/25 | For Sale | $799,000 | +88.4% | $261 / Sq Ft |
| 06/15/2012 06/15/12 | Sold | $424,000 | -0.2% | $138 / Sq Ft |
| 05/31/2012 05/31/12 | Pending | -- | -- | -- |
| 04/23/2012 04/23/12 | For Sale | $425,000 | -- | $139 / Sq Ft |
Tax History Compared to Growth
Tax History
| Year | Tax Paid | Tax Assessment Tax Assessment Total Assessment is a certain percentage of the fair market value that is determined by local assessors to be the total taxable value of land and additions on the property. | Land | Improvement |
|---|---|---|---|---|
| 2022 | $17 | $652,300 | $255,300 | $397,000 |
Agents Affiliated with this Home
-
a
Seller's Agent in 2025
andrea castinetti
Castinetti Realty Group
-
C
Buyer's Agent in 2025
Chandrika Shah
Berkshire Hathaway HomeServices Verani Realty
-
L
Seller's Agent in 2012
Lisa Bradley
Coldwell Banker Realty - Worcester
-
B
Buyer's Agent in 2012
Brenda Van Kleeck
Re/Max Vision
Map
Source: MLS Property Information Network (MLS PIN)
MLS Number: 71371294
APN: SHRE M:21 B:009000
- 307 Main St
- 457 Main St
- 8 Stratton Dr
- 8 Saint James Rd
- 4 Richard Ave
- 14 Minuteman Way
- 29 Elma Cir
- 3 Wesleyan Terrace
- lot 0 Falcon Dr
- 56 Ireta Rd
- 8 Van Ness Ave
- 7 Wesleyan St
- 97 Crescent St
- 26 Glen Terrace
- 315 Maple Ave
- 27 Wheelock Rd
- 9 Heritage St
- 10 Williamsburg Ct Unit 3
- 4 Williamsburg Ct Unit 1
- 18 Williamsburg Ct Unit 23






