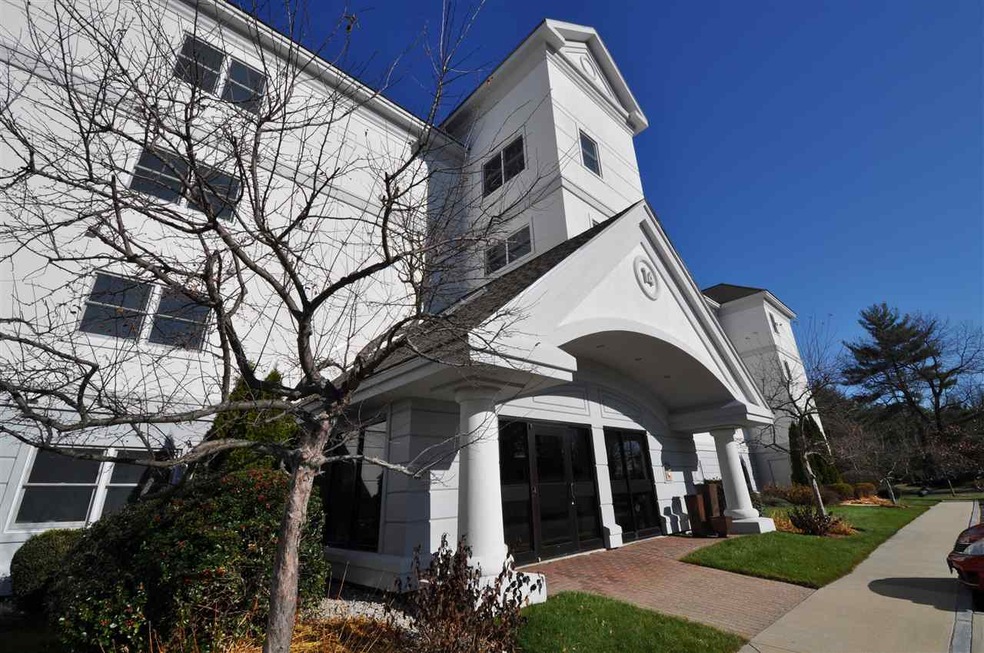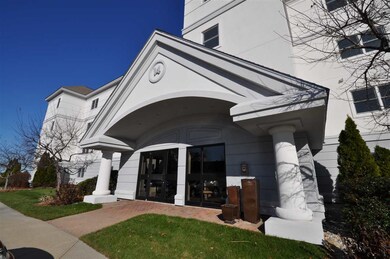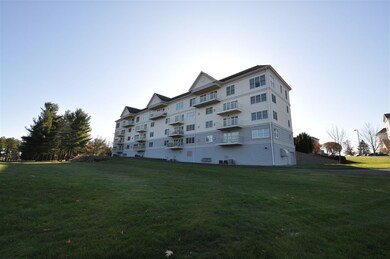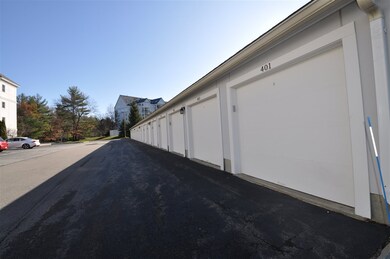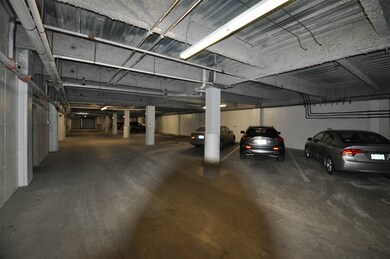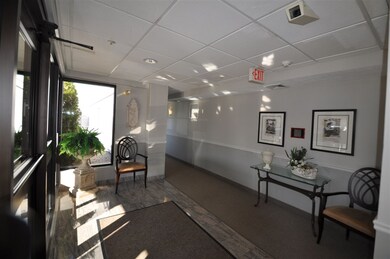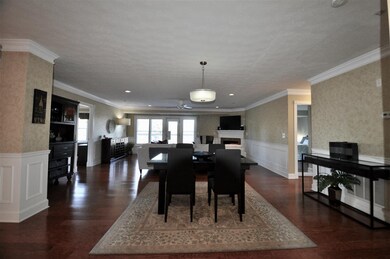
14 Mountain Laurels Dr Unit U101 Nashua, NH 03062
Southwest Nashua NeighborhoodHighlights
- Golf Course Community
- Clubhouse
- Community Pool
- Mountain View
- Marble Flooring
- Tennis Courts
About This Home
As of January 2021Very special opportunity to own in South Nashua's coveted gated community known as Sky Meadow.This rare corner unit property located in building fourteen offers un paralleled Westerly views towards the Monadnock Mountain range with lovely sunsets.Meticulously maintained and upgraded, this property offers the discerning Sky Meadow buyer every option.Situated in one of the developments newest secure buildings this property offers one level living at its finest.When entering this home one notices an abundance of natural light.The floor plan is gracious and flowing perfect for todays lifestyle.A gracious granite floored foyer leads to the over sized Formal Dining and Living area serviced by a gas burning fireplace.A oversized balcony offers unobstructed views of the 18th green and the Mondnock Mountain range. A upgraded kitchen replete w stainless appliances,built in Sub zero refrigeration and German Range, yards of granite and custom millwork cabinetry leads to a eat in area with views.The Master Suite offers walk in closet,spacious custom bath accented w marble flooring and counter tops.The guest room w views of the 18th green is serviced by a full bath.A library/study offering privacy.So many updates to mention, newer furnace system,updated kitchen,custom baths,beautiful flooring,custom window treatments & draperies,neutral color tones throughout,wainscotting and crown molding and the list goes on!This home offers one indoor heated parked spot along with an exterior garage.
Last Agent to Sell the Property
BHG Masiello Hollis License #056002 Listed on: 11/21/2019

Last Buyer's Agent
Kathy Hutchins
Hutchins Real Estate, LLC License #049293
Property Details
Home Type
- Condominium
Est. Annual Taxes
- $9,477
Year Built
- Built in 2000
Lot Details
- Landscaped
- Sloped Lot
HOA Fees
- $571 Monthly HOA Fees
Parking
- 2 Car Direct Access Garage
- Heated Garage
- Automatic Garage Door Opener
- Driveway
- Deeded Parking
- Assigned Parking
Home Design
- Garden Home
- Flat Roof Shape
- Poured Concrete
- Wood Frame Construction
- Architectural Shingle Roof
- Membrane Roofing
- Stucco
Interior Spaces
- 1,900 Sq Ft Home
- 1-Story Property
- Ceiling Fan
- Gas Fireplace
- Drapes & Rods
- Blinds
- Combination Dining and Living Room
- Storage
- Mountain Views
- Basement Storage
- Home Security System
Kitchen
- Electric Range
- Range Hood
- <<microwave>>
- Dishwasher
- Trash Compactor
- Disposal
Flooring
- Wood
- Marble
- Tile
Bedrooms and Bathrooms
- 2 Bedrooms
- En-Suite Primary Bedroom
- Walk-In Closet
- Bathroom on Main Level
- 2 Full Bathrooms
- Soaking Tub
Laundry
- Laundry on main level
- Washer and Dryer Hookup
Accessible Home Design
- Accessible Common Area
- Hard or Low Nap Flooring
- Accessible Parking
Outdoor Features
- Balcony
Schools
- Bicentennial Elementary School
- Nashua High School South
Utilities
- Forced Air Heating System
- Heating System Uses Natural Gas
- Underground Utilities
- 200+ Amp Service
- Gas Available
- Water Heater
- High Speed Internet
- Phone Available
- Cable TV Available
Listing and Financial Details
- Legal Lot and Block 02425 / 14
Community Details
Overview
- Association fees include condo fee, landscaping, plowing, sewer, trash, water
- Master Insurance
- Sky Meadow Condominium Condos
- Maintained Community
Amenities
- Common Area
- Clubhouse
- Elevator
Recreation
- Golf Course Community
- Tennis Courts
- Community Pool
- Snow Removal
Pet Policy
- Pets Allowed
Security
- Security Service
Ownership History
Purchase Details
Home Financials for this Owner
Home Financials are based on the most recent Mortgage that was taken out on this home.Purchase Details
Home Financials for this Owner
Home Financials are based on the most recent Mortgage that was taken out on this home.Similar Homes in Nashua, NH
Home Values in the Area
Average Home Value in this Area
Purchase History
| Date | Type | Sale Price | Title Company |
|---|---|---|---|
| Warranty Deed | $578,333 | -- | |
| Warranty Deed | $375,000 | -- |
Mortgage History
| Date | Status | Loan Amount | Loan Type |
|---|---|---|---|
| Open | $453,035 | VA | |
| Previous Owner | $205,000 | No Value Available |
Property History
| Date | Event | Price | Change | Sq Ft Price |
|---|---|---|---|---|
| 01/06/2021 01/06/21 | Sold | $465,000 | -3.1% | $245 / Sq Ft |
| 11/05/2020 11/05/20 | Pending | -- | -- | -- |
| 09/21/2020 09/21/20 | For Sale | $479,900 | +4.3% | $253 / Sq Ft |
| 01/31/2020 01/31/20 | Sold | $459,900 | 0.0% | $242 / Sq Ft |
| 11/27/2019 11/27/19 | Pending | -- | -- | -- |
| 11/21/2019 11/21/19 | For Sale | $459,900 | +3.3% | $242 / Sq Ft |
| 05/18/2018 05/18/18 | Sold | $445,000 | -1.1% | $234 / Sq Ft |
| 03/12/2018 03/12/18 | Pending | -- | -- | -- |
| 02/01/2018 02/01/18 | For Sale | $449,900 | -- | $237 / Sq Ft |
Tax History Compared to Growth
Tax History
| Year | Tax Paid | Tax Assessment Tax Assessment Total Assessment is a certain percentage of the fair market value that is determined by local assessors to be the total taxable value of land and additions on the property. | Land | Improvement |
|---|---|---|---|---|
| 2023 | $9,195 | $504,400 | $0 | $504,400 |
| 2022 | $9,115 | $504,400 | $0 | $504,400 |
| 2021 | $10,375 | $446,800 | $0 | $446,800 |
| 2020 | $10,102 | $446,800 | $0 | $446,800 |
| 2019 | $9,722 | $446,800 | $0 | $446,800 |
| 2018 | $9,477 | $446,800 | $0 | $446,800 |
| 2017 | $9,037 | $350,400 | $0 | $350,400 |
| 2016 | $8,785 | $350,400 | $0 | $350,400 |
| 2015 | $8,595 | $350,400 | $0 | $350,400 |
| 2014 | $8,427 | $350,400 | $0 | $350,400 |
Agents Affiliated with this Home
-
Frank Destito

Seller's Agent in 2021
Frank Destito
BHG Masiello Hollis
(603) 889-7600
12 in this area
126 Total Sales
-
Susan Vail
S
Buyer's Agent in 2021
Susan Vail
Maxfield Real Estate/Wolfeboro
(781) 307-2996
1 in this area
18 Total Sales
-
K
Buyer's Agent in 2020
Kathy Hutchins
Hutchins Real Estate, LLC
-
Siobhan Bennett

Buyer's Agent in 2018
Siobhan Bennett
Keller Williams Realty-Metropolitan
(603) 512-1407
1 in this area
101 Total Sales
Map
Source: PrimeMLS
MLS Number: 4786251
APN: NASH-000000-002425-000101-000014B
- 14 Mountain Laurels Dr Unit 301
- 16 Mountain Laurels Dr Unit 402
- 12 Mountain Laurels Dr Unit 402
- 12 Mountain Laurels Dr Unit 407
- 58 Hawthorne Village Rd Unit U419
- 38 Georgetown Dr
- 57 Green Heron Ln Unit U65
- 75 Cadogan Way Unit UW243
- 45 Monica Dr
- 4 Doucet Ave Unit The Scout
- 60 Barrington Ave
- 68 Barrington Ave
- 58 Wilderness Dr
- 52 Wilderness Dr
- 75 Wilderness Dr
- 65 Wilderness Dr
- 50 Wilderness Dr
- 71 Wilderness Dr Unit The Eagle
- 7 Doucet Ave
- 46 Wilderness Dr
