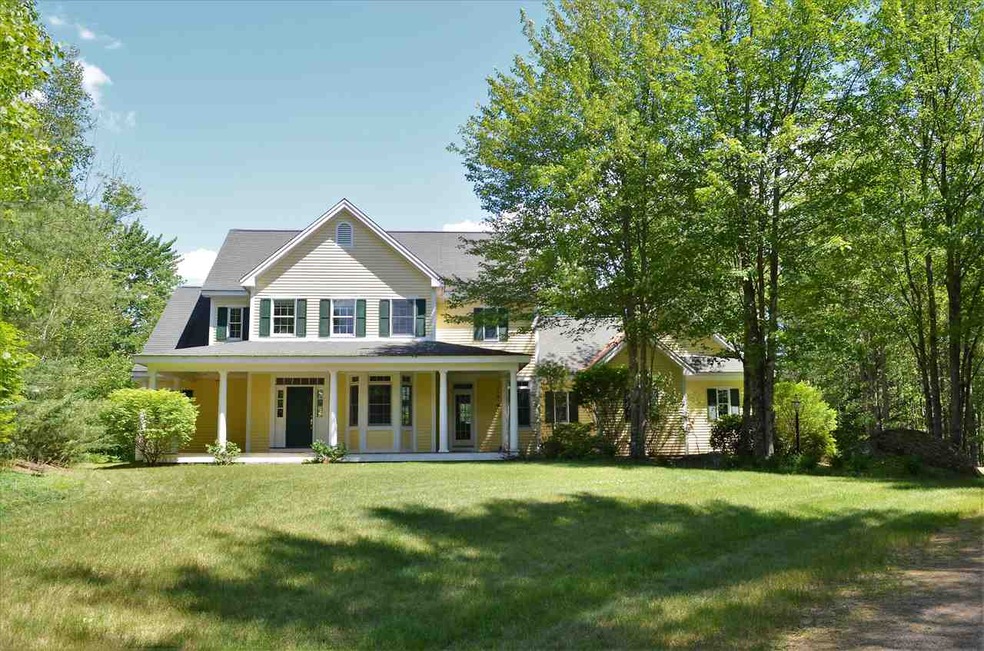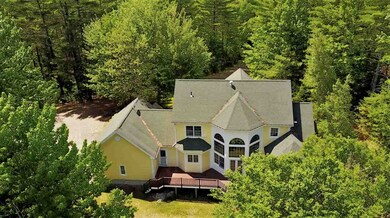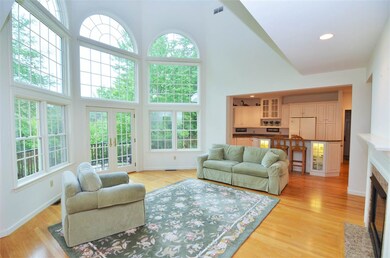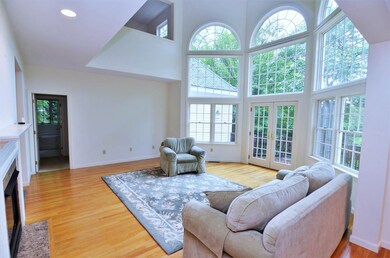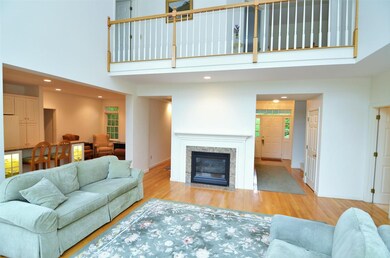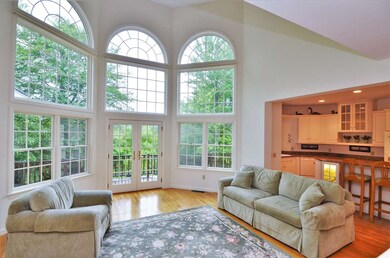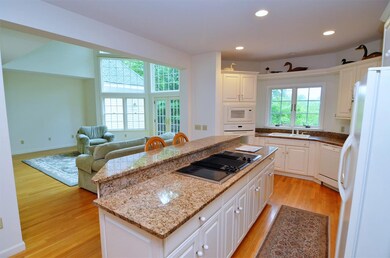
14 Mountain Overlook Wilmot, NH 03287
About This Home
As of May 2024Brand new roofing shingles being installed in September 2017! Located just 40 minutes to Concord or the Upper Valley, this custom built home offers some very striking features including a 2-story wall of windows in the living room, formal dining room, large eat-in kitchen with granite counter tops, and a first-floor master suite w/spacious bath. The 2nd floor has 2 guest bedrooms with a "Jack n Jill" bath and an open office area. The lower level is partially finished with a bar sink and a huge family room/game room. Very privately sited, the property also has a nice view toward Mt. Kearsarge. There is a covered front porch, a large deck, over-sized, 2-car, attached garage and an additional 2-car detached garage! Under 10 minutes to downtown New London and 15 minutes to Mt. Sunapee ski resort.
Last Buyer's Agent
The Murphy Roche Team
Keller Williams Realty-Metropolitan License #035569
Home Details
Home Type
Single Family
Est. Annual Taxes
$11,128
Year Built
2001
Lot Details
0
Parking
2
Listing Details
- Status Detail: Closed
- Style: Contemporary
- Assessment Amount: 402800
- Assessment Year: 2016
- Construction: Existing
- Total Stories: 2
- Plan Survey Number: 14403
- Property Class: Residential
- Property Type: Single Family
- Year Built: 2001
- Special Features: None
- Property Sub Type: Detached
- Stories: 2
Interior Features
- Appliances: Cooktop - Electric, Dishwasher, Dryer, Oven - Wall, Refrigerator, Washer
- Features Interior: Fireplace - Gas, Kitchen Island, Kitchen/Living, Master BR w/ BA, Vaulted Ceiling, Laundry - 1st Floor
- Total Bedrooms: 3
- Flooring: Carpet, Hardwood, Tile
- Total Bathrooms: 3
- Half Bathrooms: 1
- Full Bathrooms: 2
- Basement: Yes
- Basement Access Type: Interior
- Basement Description: Daylight, Partially Finished, Stairs - Interior, Storage Space
- Sq Ft - Apx Finished AG: 2465
- Sq Ft - Apx Finished BG: 686
- Sq Ft - Apx Total: 4207
- Sq Ft - Apx Total Finished: 3151
- Sq Ft - Apx Unfinished BG: 1056
Exterior Features
- Construction: Wood Frame
- Driveway: Crushed Stone
- Exterior: Clapboard, Wood
- Foundation: Concrete
- Road Frontage: Yes
- Roads: Public
- Roof: Shingle
- Features Exterior: Deck, Outbuilding
Garage/Parking
- Garage Capacity: 2
- Parking: Driveway
- Garage Type: Attached
- Garage: Yes
- Garage Description: Auto Open
Utilities
- Electric: 200 Amp, Circuit Breaker(s)
- Sewer: Leach Field, Private, Septic
- Water: Drilled Well
- Water Heater: Off Boiler, Tank
- Heating Fuel: Gas - LP/Bottle
- Heating: Baseboard, Hot Air, Hot Water
Schools
- School District: Kearsarge Sch Dst SAU #65
- Elementary School: Kearsarge Elem New London
- Middle School: Kearsarge Middle School
- High School: Kearsarge Regional HS
Lot Info
- Lot: 008
- Lot Sq Ft: 112385
- Lot Acres: 2.58
- Lot Description: Landscaped, View
- Surveyed: Yes
- Zoning: com
Tax Info
- Tax Gross Amount: 8500
- Tax Year: 2016
Ownership History
Purchase Details
Home Financials for this Owner
Home Financials are based on the most recent Mortgage that was taken out on this home.Purchase Details
Home Financials for this Owner
Home Financials are based on the most recent Mortgage that was taken out on this home.Similar Home in Wilmot, NH
Home Values in the Area
Average Home Value in this Area
Purchase History
| Date | Type | Sale Price | Title Company |
|---|---|---|---|
| Warranty Deed | $875,000 | None Available | |
| Warranty Deed | $360,000 | -- | |
| Warranty Deed | $360,000 | -- |
Mortgage History
| Date | Status | Loan Amount | Loan Type |
|---|---|---|---|
| Open | $797,343 | New Conventional | |
| Previous Owner | $100,000 | No Value Available | |
| Previous Owner | $249,000 | Stand Alone Refi Refinance Of Original Loan |
Property History
| Date | Event | Price | Change | Sq Ft Price |
|---|---|---|---|---|
| 05/29/2024 05/29/24 | Sold | $875,000 | 0.0% | $276 / Sq Ft |
| 05/03/2024 05/03/24 | Pending | -- | -- | -- |
| 04/25/2024 04/25/24 | For Sale | $875,000 | +143.1% | $276 / Sq Ft |
| 10/13/2017 10/13/17 | Sold | $360,000 | -6.5% | $114 / Sq Ft |
| 09/02/2017 09/02/17 | Pending | -- | -- | -- |
| 06/21/2017 06/21/17 | For Sale | $385,000 | -- | $122 / Sq Ft |
Tax History Compared to Growth
Tax History
| Year | Tax Paid | Tax Assessment Tax Assessment Total Assessment is a certain percentage of the fair market value that is determined by local assessors to be the total taxable value of land and additions on the property. | Land | Improvement |
|---|---|---|---|---|
| 2024 | $11,128 | $434,700 | $89,900 | $344,800 |
| 2023 | $10,144 | $419,700 | $94,900 | $324,800 |
| 2022 | $8,948 | $419,700 | $94,900 | $324,800 |
| 2021 | $8,872 | $419,700 | $94,900 | $324,800 |
| 2020 | $8,872 | $419,700 | $94,900 | $324,800 |
| 2019 | $9,402 | $383,900 | $92,600 | $291,300 |
| 2018 | $9,402 | $383,900 | $92,600 | $291,300 |
| 2017 | $9,409 | $383,900 | $92,600 | $291,300 |
| 2016 | $9,784 | $402,800 | $114,600 | $288,200 |
| 2015 | $9,538 | $402,800 | $114,600 | $288,200 |
| 2014 | $8,130 | $388,600 | $107,300 | $281,300 |
| 2013 | $8,861 | $426,200 | $116,400 | $309,800 |
Agents Affiliated with this Home
-

Seller's Agent in 2024
Tabitha Lemelin
Coldwell Banker LIFESTYLES
(603) 303-4208
16 in this area
162 Total Sales
-

Seller Co-Listing Agent in 2024
Dimitri Dimakis
Coldwell Banker LIFESTYLES
(603) 494-7522
13 in this area
152 Total Sales
-
T
Buyer's Agent in 2017
The Murphy Roche Team
Keller Williams Realty-Metropolitan
Map
Source: PrimeMLS
MLS Number: 4642580
APN: WLMT-000011-000000-000046-000008
- 136 Stone Bridge Rd
- 104 Old Winslow Rd
- 18 Woodland Ln
- 284 Village Rd
- 14 Evans Rd
- 12 Woodland Ln
- 16 Mountain Overlook
- 63 Old Winslow Rd
- Lot 2 Laurel Ln
- 45 Scythe Shop Rd
- Map 9, Lot 18 Grace Rd
- 2 Mountainside Dr
- 44 Buker Way
- 542 Kearsarge Valley Rd
- 172 Cilleyville Rd
- 0 Shaker Rd
- 000 Shaker Rd
- 499 Andover Rd
- 0 Howe Rd Unit 4996459
- Map 7, Lot 8 Patterson Rd
