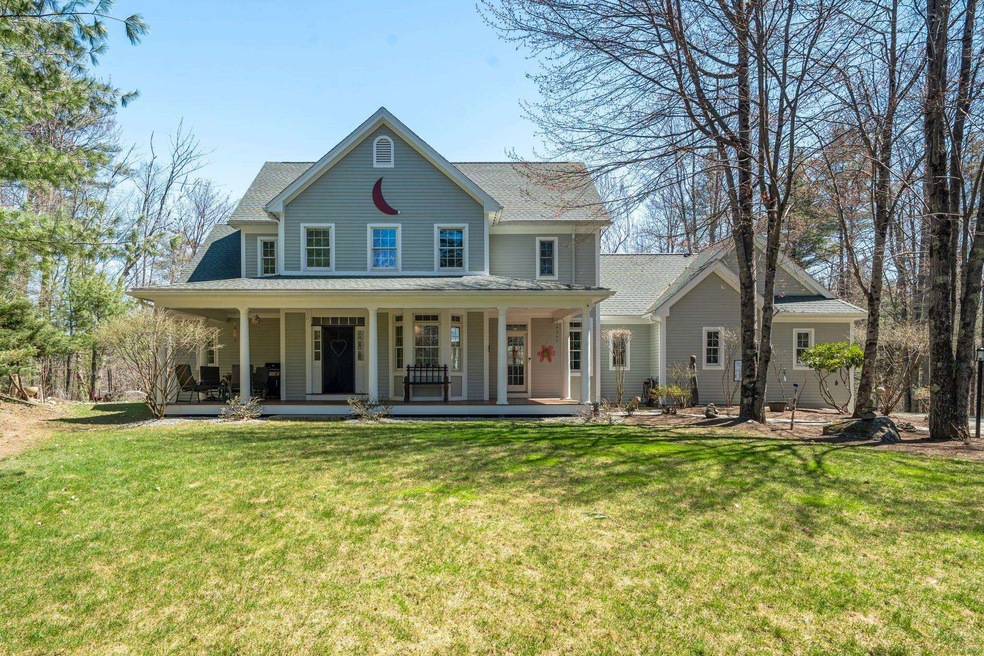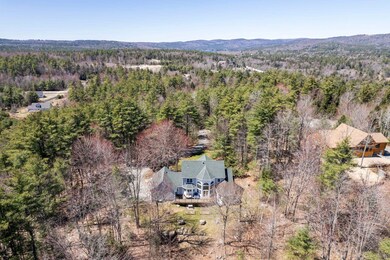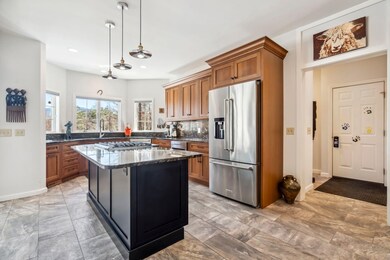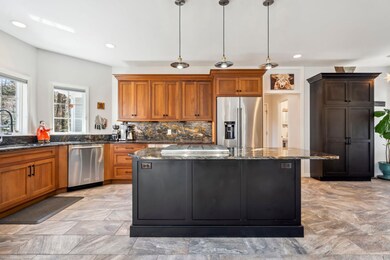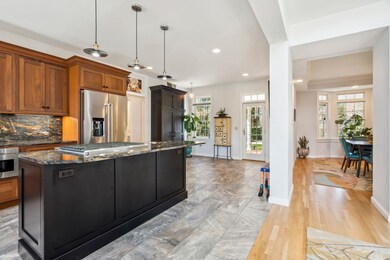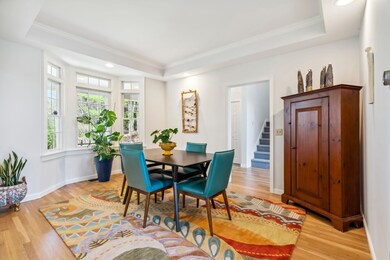
14 Mountain Overlook Wilmot, NH 03287
Highlights
- 2.58 Acre Lot
- Deck
- Vaulted Ceiling
- Mountain View
- Contemporary Architecture
- Wood Flooring
About This Home
As of May 2024Nestled just 40 mins. from Concord & the Upper Valley, this custom-built residence offers a harmonious blend of sophistication & comfort. From the moment you arrive, the striking architectural details captivate, with a 2-story wall of windows gracing the living room, inviting in natural light & framing picturesque views of majestic Mt. Kearsarge. Step inside to discover a refined interior boasting a formal dining room for elegant gatherings, while the heart of the home awaits in the large updated kitchen. Here, granite countertops gleam atop tiled floors, providing a perfect backdrop for culinary creations. The 1st-floor Primary Suite exudes serenity, featuring hardwood floors & a spacious bath with a walk-in tile shower & soaking tub. Ascending the stairs, the 2nd floor reveals 2 bedrooms adorned with plush carpeting & a double vanity bathroom. An office space offers versatility for remote work or creative pursuits. Venture downstairs to the partially finished lower level, where a family room/game room awaits, complete with a convenient bar sink for entertaining. Outside, the property is an oasis of tranquility, boasting privacy & landscaped grounds. Enhancing the allure of outdoor living, a new enlarged Mahogany deck & covered front porch beckon for al fresco dining & relaxation. Car enthusiasts & hobbyists will appreciate the oversized 3-car attached garage & 2-car detached garage. Conveniently located minutes from downtown New London & 23 mins to Mt. Sunapee ski resort.
Last Agent to Sell the Property
Coldwell Banker LIFESTYLES Brokerage Phone: 603-303-4208 License #070682 Listed on: 04/25/2024

Last Buyer's Agent
Coldwell Banker LIFESTYLES Brokerage Phone: 603-303-4208 License #070682 Listed on: 04/25/2024

Home Details
Home Type
- Single Family
Est. Annual Taxes
- $10,144
Year Built
- Built in 2001
Lot Details
- 2.58 Acre Lot
- Level Lot
- Property is zoned COM
Parking
- 3 Car Garage
- Stone Driveway
Home Design
- Contemporary Architecture
- Concrete Foundation
- Wood Frame Construction
- Shingle Roof
Interior Spaces
- 2-Story Property
- Vaulted Ceiling
- Ceiling Fan
- Gas Fireplace
- Blinds
- Open Floorplan
- Dining Area
- Storage
- Mountain Views
Kitchen
- Gas Range
- Dishwasher
- Kitchen Island
Flooring
- Wood
- Carpet
- Tile
Bedrooms and Bathrooms
- 3 Bedrooms
- En-Suite Primary Bedroom
- Soaking Tub
Laundry
- Laundry on main level
- Dryer
- Washer
Partially Finished Basement
- Basement Fills Entire Space Under The House
- Connecting Stairway
- Interior Basement Entry
- Basement Storage
- Natural lighting in basement
Accessible Home Design
- Standby Generator
Outdoor Features
- Deck
- Covered patio or porch
- Outbuilding
Schools
- Kearsarge Elementary New London
- Kearsarge Regional Middle Sch
- Kearsarge Regional High School
Utilities
- Mini Split Air Conditioners
- Mini Split Heat Pump
- Baseboard Heating
- Hot Water Heating System
- Heating System Uses Gas
- 200+ Amp Service
- Power Generator
- Propane
- Drilled Well
- Septic Tank
- Leach Field
- High Speed Internet
Listing and Financial Details
- Legal Lot and Block 8 / 46
Ownership History
Purchase Details
Home Financials for this Owner
Home Financials are based on the most recent Mortgage that was taken out on this home.Purchase Details
Home Financials for this Owner
Home Financials are based on the most recent Mortgage that was taken out on this home.Similar Homes in the area
Home Values in the Area
Average Home Value in this Area
Purchase History
| Date | Type | Sale Price | Title Company |
|---|---|---|---|
| Warranty Deed | $875,000 | None Available | |
| Warranty Deed | $360,000 | -- | |
| Warranty Deed | $360,000 | -- |
Mortgage History
| Date | Status | Loan Amount | Loan Type |
|---|---|---|---|
| Open | $797,343 | New Conventional | |
| Previous Owner | $100,000 | No Value Available | |
| Previous Owner | $249,000 | Stand Alone Refi Refinance Of Original Loan |
Property History
| Date | Event | Price | Change | Sq Ft Price |
|---|---|---|---|---|
| 05/29/2024 05/29/24 | Sold | $875,000 | 0.0% | $276 / Sq Ft |
| 05/03/2024 05/03/24 | Pending | -- | -- | -- |
| 04/25/2024 04/25/24 | For Sale | $875,000 | +143.1% | $276 / Sq Ft |
| 10/13/2017 10/13/17 | Sold | $360,000 | -6.5% | $114 / Sq Ft |
| 09/02/2017 09/02/17 | Pending | -- | -- | -- |
| 06/21/2017 06/21/17 | For Sale | $385,000 | -- | $122 / Sq Ft |
Tax History Compared to Growth
Tax History
| Year | Tax Paid | Tax Assessment Tax Assessment Total Assessment is a certain percentage of the fair market value that is determined by local assessors to be the total taxable value of land and additions on the property. | Land | Improvement |
|---|---|---|---|---|
| 2024 | $11,128 | $434,700 | $89,900 | $344,800 |
| 2023 | $10,144 | $419,700 | $94,900 | $324,800 |
| 2022 | $8,948 | $419,700 | $94,900 | $324,800 |
| 2021 | $8,872 | $419,700 | $94,900 | $324,800 |
| 2020 | $8,872 | $419,700 | $94,900 | $324,800 |
| 2019 | $9,402 | $383,900 | $92,600 | $291,300 |
| 2018 | $9,402 | $383,900 | $92,600 | $291,300 |
| 2017 | $9,409 | $383,900 | $92,600 | $291,300 |
| 2016 | $9,784 | $402,800 | $114,600 | $288,200 |
| 2015 | $9,538 | $402,800 | $114,600 | $288,200 |
| 2014 | $8,130 | $388,600 | $107,300 | $281,300 |
| 2013 | $8,861 | $426,200 | $116,400 | $309,800 |
Agents Affiliated with this Home
-

Seller's Agent in 2024
Tabitha Lemelin
Coldwell Banker LIFESTYLES
(603) 303-4208
16 in this area
162 Total Sales
-

Seller Co-Listing Agent in 2024
Dimitri Dimakis
Coldwell Banker LIFESTYLES
(603) 494-7522
13 in this area
152 Total Sales
-
T
Buyer's Agent in 2017
The Murphy Roche Team
Keller Williams Realty-Metropolitan
Map
Source: PrimeMLS
MLS Number: 4992713
APN: WLMT-000011-000000-000046-000008
- 136 Stone Bridge Rd
- 104 Old Winslow Rd
- 18 Woodland Ln
- 284 Village Rd
- 14 Evans Rd
- 12 Woodland Ln
- 16 Mountain Overlook
- 63 Old Winslow Rd
- Lot 2 Laurel Ln
- 45 Scythe Shop Rd
- Map 9, Lot 18 Grace Rd
- 2 Mountainside Dr
- 44 Buker Way
- 542 Kearsarge Valley Rd
- 172 Cilleyville Rd
- 0 Shaker Rd
- 000 Shaker Rd
- 499 Andover Rd
- 0 Howe Rd Unit 4996459
- Map 7, Lot 8 Patterson Rd
