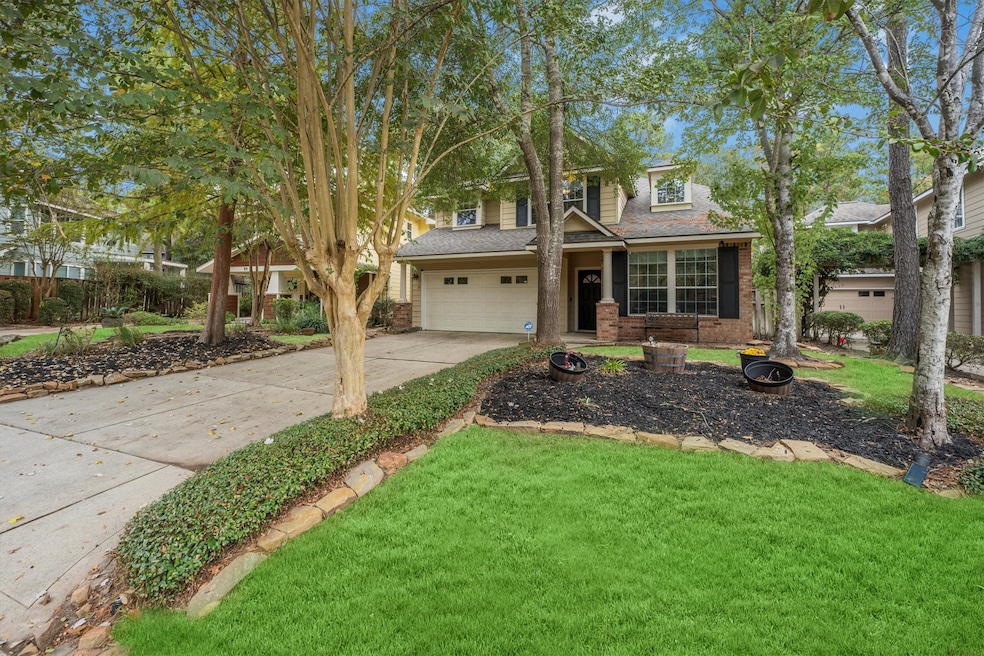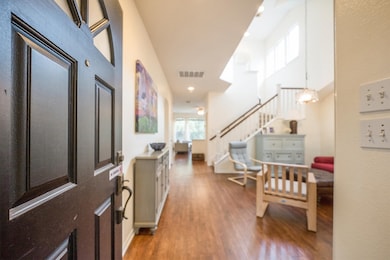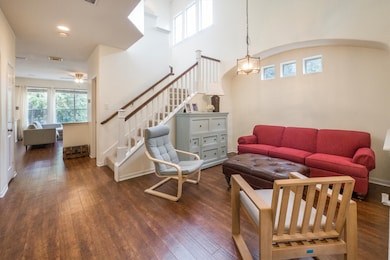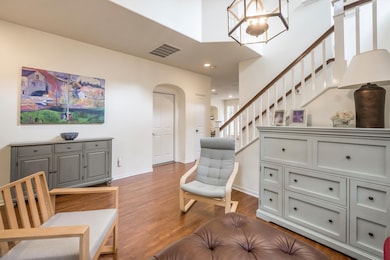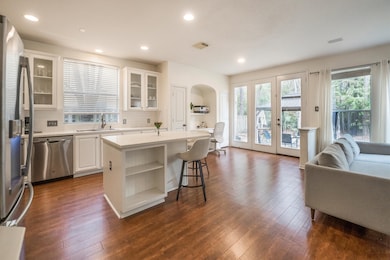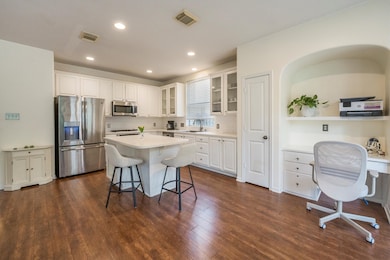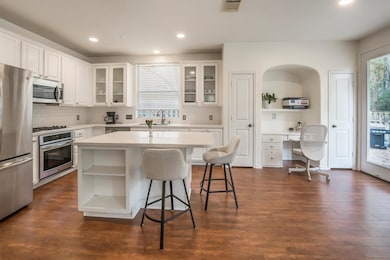
14 N Flickering Sun Cir Spring, TX 77382
Alden Bridge NeighborhoodEstimated payment $3,285/month
Highlights
- Traditional Architecture
- High Ceiling
- Breakfast Room
- Buckalew Elementary School Rated A
- Home Office
- 3-minute walk to Bluff Creek Park
About This Home
WELCOME HOME to 14 N Flickering Sun, a beautifully maintained former model home built by Life Forms, nestled in the highly desirable Summerlyn Lane neighborhood among mature trees. Enjoy exceptional privacy with no rear neighbors & a lush, spacious backyard featuring an extended patio—perfect for relaxing & entertaining. This light-filled home offers 3 bedrooms, 2.5 baths, a 2-car garage, a dedicated study, formal dining/den, large family room, & open island kitchen w/ stainless steel appliances, wood flooring, built-in speakers, & desk nook. Recent upgrades include 2 new HVAC systems & furnaces (2025 & 2024), new roof & back fence (2022), water heater (2023), & a remodeled bathroom. Zoned to Top-Ranked Schools - Buckalew Elementary, McCullough Junior High & The Woodlands HS. With 14 area pools, low tax rate, and a convenient location just minutes from The Woodlands Town Center, dining, shopping, & entertainment—you’ll find comfort, charm, & convenience in this move-in ready gem!
Home Details
Home Type
- Single Family
Est. Annual Taxes
- $8,440
Year Built
- Built in 2002
Lot Details
- 5,436 Sq Ft Lot
Parking
- 2 Car Attached Garage
Home Design
- Traditional Architecture
- Brick Exterior Construction
- Slab Foundation
- Composition Roof
- Wood Siding
- Cement Siding
Interior Spaces
- 1,996 Sq Ft Home
- 2-Story Property
- High Ceiling
- Ceiling Fan
- Gas Log Fireplace
- Formal Entry
- Family Room Off Kitchen
- Living Room
- Breakfast Room
- Dining Room
- Home Office
- Utility Room
- Washer and Gas Dryer Hookup
Kitchen
- Breakfast Bar
- Electric Oven
- Gas Range
- Microwave
- Dishwasher
- Kitchen Island
- Disposal
Bedrooms and Bathrooms
- 3 Bedrooms
- En-Suite Primary Bedroom
- Double Vanity
- Soaking Tub
- Bathtub with Shower
- Separate Shower
Home Security
- Security System Owned
- Fire and Smoke Detector
Eco-Friendly Details
- Energy-Efficient Windows with Low Emissivity
- Energy-Efficient HVAC
- Energy-Efficient Thermostat
Schools
- Buckalew Elementary School
- Mccullough Junior High School
- The Woodlands High School
Utilities
- Zoned Heating and Cooling System
- Heating System Uses Gas
- Programmable Thermostat
Community Details
- Built by Life Forms
- Wdlnds Village Alden Br 93 Subdivision
- Greenbelt
Map
Home Values in the Area
Average Home Value in this Area
Tax History
| Year | Tax Paid | Tax Assessment Tax Assessment Total Assessment is a certain percentage of the fair market value that is determined by local assessors to be the total taxable value of land and additions on the property. | Land | Improvement |
|---|---|---|---|---|
| 2025 | $6,876 | $444,364 | $60,000 | $384,364 |
| 2024 | $7,852 | $462,816 | $60,000 | $402,816 |
| 2023 | $7,852 | $427,550 | $60,000 | $367,550 |
| 2022 | $6,409 | $316,200 | $60,000 | $311,050 |
| 2021 | $6,270 | $287,450 | $40,000 | $247,450 |
| 2020 | $6,477 | $280,000 | $40,000 | $240,000 |
| 2019 | $6,486 | $271,760 | $40,000 | $231,760 |
| 2018 | $5,741 | $271,760 | $40,000 | $231,760 |
| 2017 | $6,566 | $271,760 | $40,000 | $231,760 |
| 2016 | $6,566 | $271,760 | $40,000 | $231,760 |
| 2015 | $5,420 | $263,780 | $40,000 | $223,780 |
| 2014 | $5,420 | $230,950 | $40,000 | $195,710 |
Property History
| Date | Event | Price | List to Sale | Price per Sq Ft | Prior Sale |
|---|---|---|---|---|---|
| 11/21/2025 11/21/25 | For Sale | $489,000 | +4.5% | $245 / Sq Ft | |
| 11/20/2025 11/20/25 | Off Market | -- | -- | -- | |
| 10/17/2024 10/17/24 | Sold | -- | -- | -- | View Prior Sale |
| 09/16/2024 09/16/24 | Pending | -- | -- | -- | |
| 08/29/2024 08/29/24 | For Sale | $467,900 | +14.1% | $234 / Sq Ft | |
| 07/06/2022 07/06/22 | Off Market | -- | -- | -- | |
| 07/01/2022 07/01/22 | Sold | -- | -- | -- | View Prior Sale |
| 06/18/2022 06/18/22 | Pending | -- | -- | -- | |
| 06/08/2022 06/08/22 | For Sale | $410,000 | -- | $177 / Sq Ft |
Purchase History
| Date | Type | Sale Price | Title Company |
|---|---|---|---|
| Deed | -- | Riverway Title Company | |
| Deed | -- | Homeward Title | |
| Warranty Deed | -- | Chicago Title Company | |
| Vendors Lien | -- | Capital Title | |
| Deed | -- | -- | |
| Deed | -- | -- | |
| Vendors Lien | -- | Startex Title Company | |
| Interfamily Deed Transfer | -- | None Available | |
| Vendors Lien | -- | Great American Title | |
| Vendors Lien | -- | None Available | |
| Vendors Lien | -- | American Title Co |
Mortgage History
| Date | Status | Loan Amount | Loan Type |
|---|---|---|---|
| Open | $364,000 | New Conventional | |
| Previous Owner | $344,422 | New Conventional | |
| Previous Owner | $264,100 | New Conventional | |
| Previous Owner | $214,000 | New Conventional | |
| Previous Owner | $206,552 | New Conventional | |
| Previous Owner | $206,552 | VA | |
| Previous Owner | $221,991 | VA | |
| Previous Owner | $159,100 | Purchase Money Mortgage | |
| Closed | $20,000 | No Value Available |
About the Listing Agent

Amanda Lefebvre is a long-time Houston resident with a passion for the city's entertainment and distinctive housing designs. She brings 20+ years of real estate sales experience, a reputation for honesty, dependability and superior negotiating skills to every transaction. Amanda's real estate strategies and creativity go far beyond the norm, allowing her to remain a top-producing agent year after year.
Prior to becoming a Realtor, Amanda served in the United States Army for over 7 years
Amanda's Other Listings
Source: Houston Association of REALTORS®
MLS Number: 63950307
APN: 9719-93-08800
- 139 Velvet Grass Ct
- 135 S Bluff Creek Cir
- 51 S Crisp Morning Cir
- 15 Forest Perch Place
- 90 S Goldenvine Cir
- 122 N Westwinds Cir
- 143 S Goldenvine Cir
- 22 Westwinds Cir
- 6 Marquise Oaks Place
- 32726 Riverwood Dr
- 7203 Ponderosa Dr
- 33003 Westwood Square East Dr
- 3 N Fair Manor Cir
- 81 N Apple Springs Cir
- 42555 Rustico Rd
- 7215 Ramblewood Dr
- 6 Hithervale Ct
- 23 Fortuneberry Place
- 7115 Nickaburr Creek Dr
- 38 N Player Manor Cir
- 15 N Flickering Sun Cir
- 122 N Westwinds Cir
- 46 Marquise Oaks Place
- 62 Marquise Oaks Place
- 91 S Downy Willow Cir
- 33103 Oaks Heights Place
- 51 Player Oaks Place
- 23 Player Oaks Place
- 11 Cider Mill Ct
- 320 Bush Meadow Ln
- 324 Bush Meadow Ln
- 7502 Wedgewood Dr
- 7 Ivy Castle Ct
- 135 N Wynnoak Cir
- 22 Belcarra Place
- 7415 Charred Pine Dr
- 8623 Miller Rd
- 51 Clingstone Place
- 67 Blackstar Place
- 33205 Wedgewood Dr
