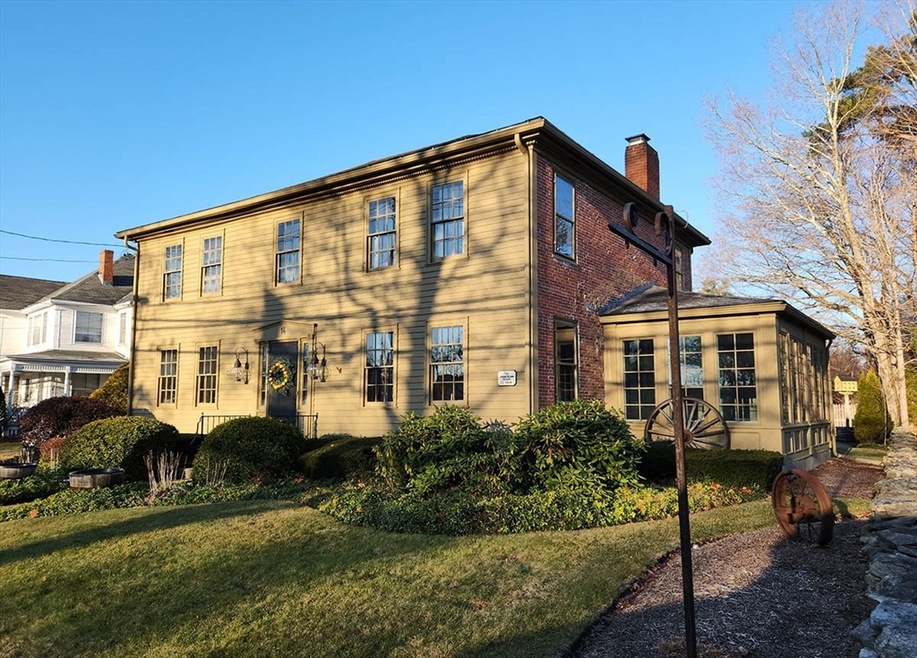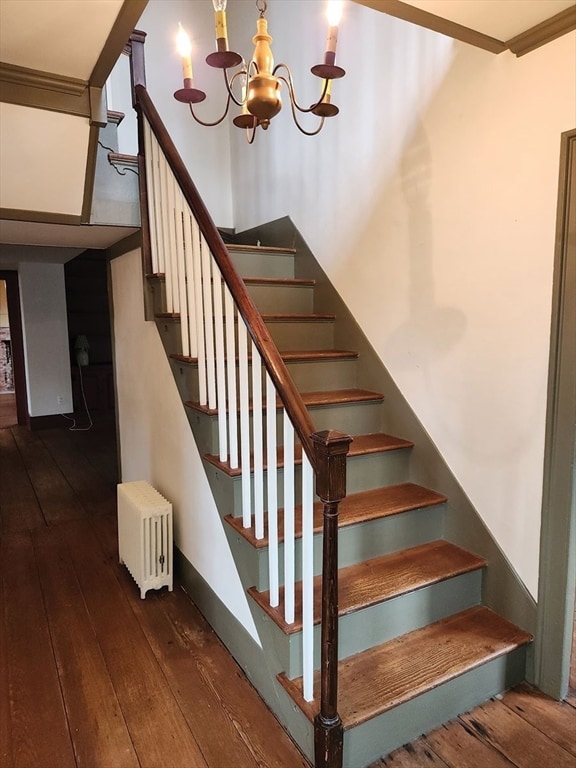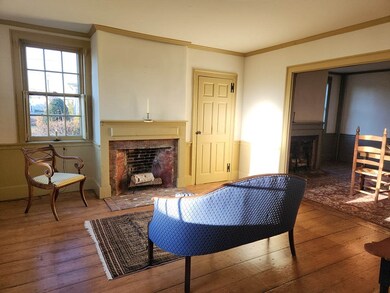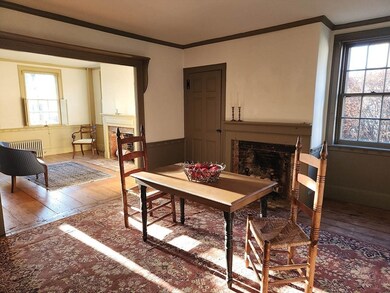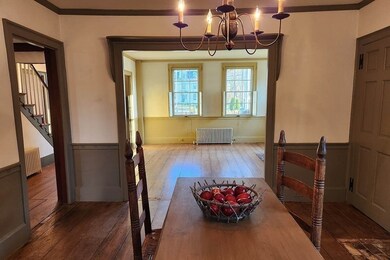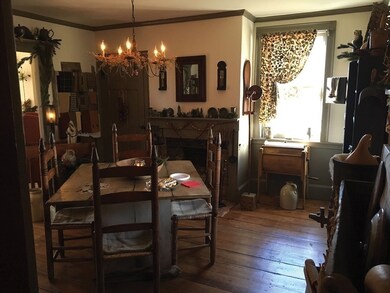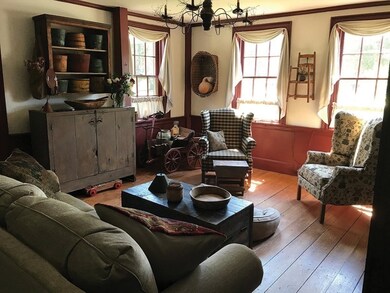
14 N Main St West Brookfield, MA 01585
Highlights
- Barn or Stable
- 1.15 Acre Lot
- Colonial Architecture
- Granite Flooring
- Custom Closet System
- 1-minute walk to West Brookfield Common
About This Home
As of February 2025This classic Brick Ender has been carefully restored retaining original historic detail while architecturally integrating modern convenience. Enjoy the spacious floor plan featuring fireplaces wide pine floors, built-ins, large gathering spaces and quiet retreats. The kitchen boasts Vermont slate countertops, double ovens, a gas range, exposed brick nogging, pantry and a vaulted beamed ceiling with a stained glass window. A recently renovated sunporch has new operable windows with views to the side patio and views to the common. The property has a barn with a heated space recently used as an antique shop, additional garage space, loft and workshop areas. The yard includes well landscaped lawn and gardens, an attached kennel area and a quiet retreat beyond the barn with wooded paths and additional garden areas. Move-in ready and in excellent condition. A discerning buyer will not be disappointed. Located on the beautiful West Brookfield Common with other historic homes.
Home Details
Home Type
- Single Family
Est. Annual Taxes
- $6,635
Year Built
- Built in 1808 | Remodeled
Lot Details
- 1.15 Acre Lot
- Near Conservation Area
- Kennel
- Stone Wall
- Level Lot
- Garden
- Property is zoned CD
Parking
- 1 Car Detached Garage
- Parking Storage or Cabinetry
- Heated Garage
- Workshop in Garage
- Open Parking
- Off-Street Parking
Home Design
- Colonial Architecture
- Post and Beam
- Antique Architecture
- Stone Foundation
- Frame Construction
- Shingle Roof
Interior Spaces
- 2,728 Sq Ft Home
- Chair Railings
- Crown Molding
- Wainscoting
- Beamed Ceilings
- Vaulted Ceiling
- Ceiling Fan
- French Doors
- Entrance Foyer
- Family Room with Fireplace
- Living Room with Fireplace
- Dining Room with Fireplace
- 6 Fireplaces
- Den
- Sun or Florida Room
- Storm Windows
Kitchen
- Country Kitchen
- Oven
- Range
- Dishwasher
- Solid Surface Countertops
Flooring
- Wood
- Concrete
- Granite
- Ceramic Tile
Bedrooms and Bathrooms
- 4 Bedrooms
- Fireplace in Bedroom
- Primary bedroom located on second floor
- Custom Closet System
- 2 Full Bathrooms
- Bathtub with Shower
- Separate Shower
- Linen Closet In Bathroom
Laundry
- Dryer
- Washer
Basement
- Basement Fills Entire Space Under The House
- Interior Basement Entry
- Block Basement Construction
- Laundry in Basement
Outdoor Features
- Bulkhead
- Enclosed patio or porch
- Rain Gutters
Schools
- GBES Elementary School
- Quabog Middle School
- Quabog High School
Farming
- Barn or Stable
Utilities
- No Cooling
- 1 Heating Zone
- Heating System Uses Oil
- Heating System Uses Steam
- Water Heater
- Private Sewer
Listing and Financial Details
- Assessor Parcel Number M:041 B:00050 L:00000,3406474
Community Details
Recreation
- Park
Additional Features
- No Home Owners Association
- Shops
Ownership History
Purchase Details
Home Financials for this Owner
Home Financials are based on the most recent Mortgage that was taken out on this home.Purchase Details
Purchase Details
Home Financials for this Owner
Home Financials are based on the most recent Mortgage that was taken out on this home.Similar Homes in West Brookfield, MA
Home Values in the Area
Average Home Value in this Area
Purchase History
| Date | Type | Sale Price | Title Company |
|---|---|---|---|
| Deed | $410,000 | -- | |
| Deed | $410,000 | -- | |
| Deed | $223,400 | -- | |
| Deed | $223,400 | -- | |
| Deed | $145,000 | -- |
Mortgage History
| Date | Status | Loan Amount | Loan Type |
|---|---|---|---|
| Open | $240,037 | Stand Alone Refi Refinance Of Original Loan | |
| Closed | $30,000 | No Value Available | |
| Closed | $270,000 | Purchase Money Mortgage | |
| Previous Owner | $200,000 | No Value Available | |
| Previous Owner | $95,000 | No Value Available | |
| Previous Owner | $146,000 | Purchase Money Mortgage |
Property History
| Date | Event | Price | Change | Sq Ft Price |
|---|---|---|---|---|
| 02/07/2025 02/07/25 | Sold | $535,000 | -3.6% | $196 / Sq Ft |
| 01/03/2025 01/03/25 | Pending | -- | -- | -- |
| 10/03/2024 10/03/24 | Price Changed | $555,000 | -0.9% | $203 / Sq Ft |
| 08/19/2024 08/19/24 | For Sale | $560,000 | -- | $205 / Sq Ft |
Tax History Compared to Growth
Tax History
| Year | Tax Paid | Tax Assessment Tax Assessment Total Assessment is a certain percentage of the fair market value that is determined by local assessors to be the total taxable value of land and additions on the property. | Land | Improvement |
|---|---|---|---|---|
| 2025 | $6,369 | $590,800 | $58,400 | $532,400 |
| 2024 | $6,635 | $590,800 | $58,400 | $532,400 |
| 2023 | $6,452 | $538,100 | $52,900 | $485,200 |
| 2022 | $6,005 | $453,900 | $50,400 | $403,500 |
| 2021 | $5,794 | $413,000 | $50,400 | $362,600 |
| 2020 | $4,916 | $334,400 | $50,400 | $284,000 |
| 2019 | $5,240 | $334,400 | $50,400 | $284,000 |
| 2018 | $5,173 | $321,900 | $50,400 | $271,500 |
| 2017 | $4,946 | $308,000 | $50,900 | $257,100 |
| 2016 | $4,777 | $308,000 | $50,900 | $257,100 |
| 2015 | $4,614 | $308,000 | $50,900 | $257,100 |
Agents Affiliated with this Home
-
John Petraglia

Seller's Agent in 2025
John Petraglia
Petraglia Real Estate Services
(508) 476-7745
1 in this area
51 Total Sales
Map
Source: MLS Property Information Network (MLS PIN)
MLS Number: 73279455
APN: WBFD-000041-000050
- 67 E Main St
- 20 Central St
- 91 W Main St
- 234 Wickaboag
- 68 Lake Shore Dr
- 91 Lake Shore Dr
- 95 Foster Hill Rd
- 12 Hadley Path
- 115 Wickaboag Valley Rd
- 920 Old West Brookfield Rd
- 950 Old West Brookfield Rd
- 940 Old West Brookfield Rd
- 213 Long Hill Rd
- 446 Boston Post Rd
- 18-20 Old w Brookfield Rd
- 9 Old West Brookfield Rd
- 270 New Braintree Rd
- 9 Green St
- 10 Green St
- 53 Stagecoach Rd
