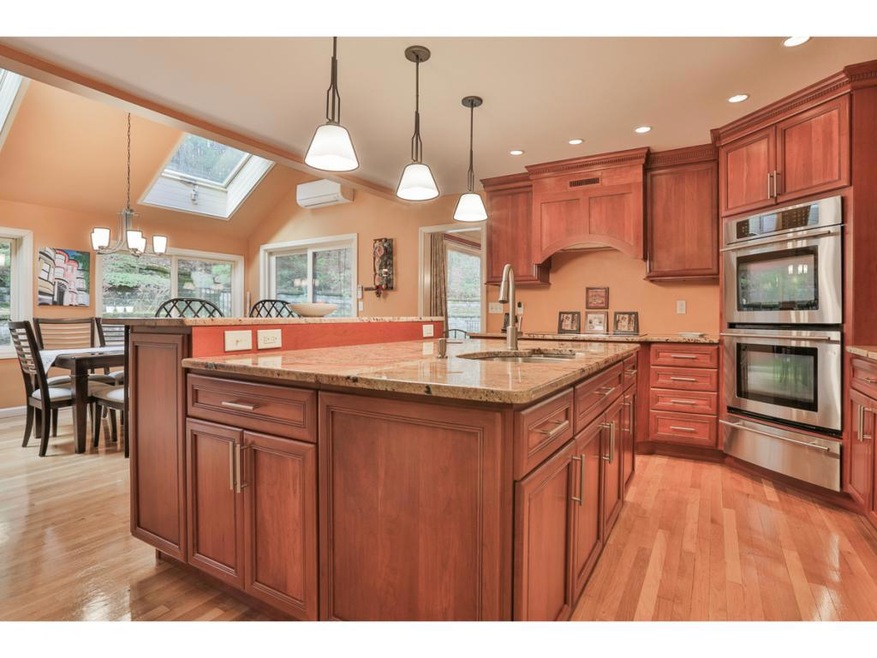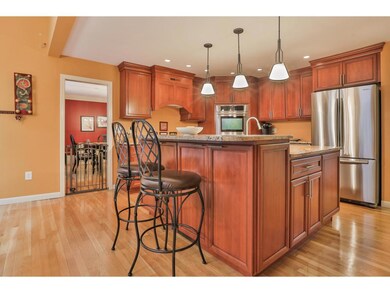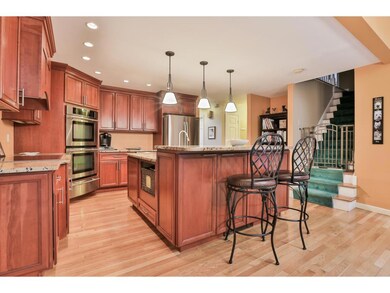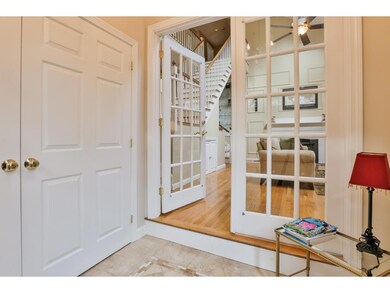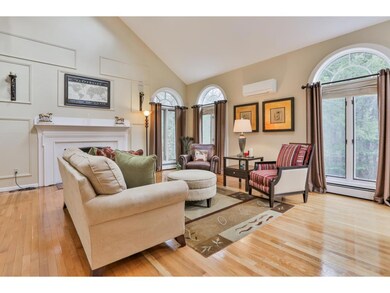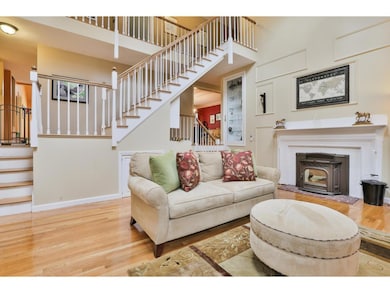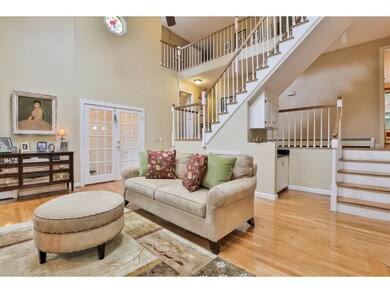
14 Nathaniel Dr Amherst, NH 03031
Estimated Value: $682,000 - $811,000
Highlights
- Multiple Fireplaces
- Wooded Lot
- Wood Flooring
- Wilkins Elementary School Rated A
- Cathedral Ceiling
- Walk-In Pantry
About This Home
As of March 2016Motivated Sellers - Stunning Contemporary Colonial home in desirable Amherst area. 4 Bedrooms, 4 Baths, Beautiful Dream Chef's Kitchen, Granite Counters, Spacious Center Island, Double Ovens, Cherry Cabinets plus a Walk-in Pantry. Large Deck for Outside Entertaining. Fabulous 1st Flr Master Suite with NEW CUSTOM SPA bath, 2 Walk-In Closets. 1st Flr. Laundry. Beautiful Hardwood Floors and Tile through out. 3 Large Bedrooms upstairs plus two Full Baths. Sun Drenched Great Rm w/cathedral ceilings plus fireplace/new pellet stove. Family Room with wood fireplace. Large Dining room with beautiful crown molding. Home Gym in lower level. Plenty of Storage. Multi Home Improvements including WHOLE HOUSE GENERATOR. 2 car garage w/convenient circular driveway. Security System, Lovely side yard, perfect play area for children. Property abuts conservation land. Family Friendly Neighborhood. Only 1 hr to Boston. MUST SEE this Remarkable HOME. Offering $2,500.00 to Buyers for Closings Costs.
Last Agent to Sell the Property
Priscilla Webler
Coldwell Banker Realty Bedford NH License #066505 Listed on: 07/23/2015
Home Details
Home Type
- Single Family
Est. Annual Taxes
- $12,414
Year Built
- 1985
Lot Details
- 1.75 Acre Lot
- Cul-De-Sac
- Partially Fenced Property
- Landscaped
- Level Lot
- Wooded Lot
Parking
- 2 Car Attached Garage
- Circular Driveway
Home Design
- Concrete Foundation
- Wood Frame Construction
- Shingle Roof
- Clap Board Siding
Interior Spaces
- 2-Story Property
- Wet Bar
- Central Vacuum
- Cathedral Ceiling
- Multiple Fireplaces
- Wood Burning Fireplace
- Interior Basement Entry
Kitchen
- Walk-In Pantry
- Double Oven
- Electric Cooktop
- Stove
- Microwave
- Dishwasher
- Kitchen Island
Flooring
- Wood
- Tile
Bedrooms and Bathrooms
- 4 Bedrooms
- Cedar Closet
- Walk-In Closet
Laundry
- Laundry on main level
- Dryer
- Washer
Home Security
- Home Security System
- Fire and Smoke Detector
Outdoor Features
- Patio
Utilities
- Pellet Stove burns compressed wood to generate heat
- Heating System Uses Gas
- 200+ Amp Service
- Power Generator
- Private Water Source
- Tankless Water Heater
- Liquid Propane Gas Water Heater
- Septic Tank
- Private Sewer
Community Details
- Hiking Trails
Listing and Financial Details
- Exclusions: Dining Room Light
Ownership History
Purchase Details
Home Financials for this Owner
Home Financials are based on the most recent Mortgage that was taken out on this home.Purchase Details
Home Financials for this Owner
Home Financials are based on the most recent Mortgage that was taken out on this home.Purchase Details
Home Financials for this Owner
Home Financials are based on the most recent Mortgage that was taken out on this home.Similar Homes in Amherst, NH
Home Values in the Area
Average Home Value in this Area
Purchase History
| Date | Buyer | Sale Price | Title Company |
|---|---|---|---|
| Vecchione Kevin J | $485,000 | -- | |
| Vecchione Kevin J | $485,000 | -- | |
| Palewitz Darlene J | $420,000 | -- | |
| Palewitz Darlene J | $420,000 | -- | |
| Cusato Thomas D | $429,000 | -- | |
| Cusato Thomas D | $429,000 | -- |
Mortgage History
| Date | Status | Borrower | Loan Amount |
|---|---|---|---|
| Open | Vecchione Kevin J | $361,500 | |
| Closed | Vecchione Kevin J | $388,000 | |
| Closed | Vecchione Kevin J | $48,400 | |
| Previous Owner | Cusato Thomas D | $40,000 | |
| Previous Owner | Cusato Thomas D | $42,000 | |
| Previous Owner | Cusato Thomas D | $343,200 |
Property History
| Date | Event | Price | Change | Sq Ft Price |
|---|---|---|---|---|
| 03/21/2016 03/21/16 | Sold | $485,000 | -10.9% | $139 / Sq Ft |
| 12/30/2015 12/30/15 | Pending | -- | -- | -- |
| 07/23/2015 07/23/15 | For Sale | $544,500 | +29.6% | $157 / Sq Ft |
| 12/28/2012 12/28/12 | Sold | $420,000 | -2.3% | $123 / Sq Ft |
| 11/20/2012 11/20/12 | Pending | -- | -- | -- |
| 09/13/2012 09/13/12 | For Sale | $429,900 | -- | $126 / Sq Ft |
Tax History Compared to Growth
Tax History
| Year | Tax Paid | Tax Assessment Tax Assessment Total Assessment is a certain percentage of the fair market value that is determined by local assessors to be the total taxable value of land and additions on the property. | Land | Improvement |
|---|---|---|---|---|
| 2024 | $12,414 | $541,400 | $146,900 | $394,500 |
| 2023 | $11,846 | $541,400 | $146,900 | $394,500 |
| 2022 | $11,440 | $541,400 | $146,900 | $394,500 |
| 2021 | $11,537 | $541,400 | $146,900 | $394,500 |
| 2020 | $10,723 | $376,500 | $117,500 | $259,000 |
| 2019 | $10,150 | $376,500 | $117,500 | $259,000 |
| 2018 | $10,252 | $376,500 | $117,500 | $259,000 |
| 2017 | $9,780 | $376,000 | $117,500 | $258,500 |
| 2016 | $9,438 | $376,000 | $117,500 | $258,500 |
| 2015 | $9,422 | $355,800 | $121,400 | $234,400 |
| 2014 | $9,486 | $355,800 | $121,400 | $234,400 |
| 2013 | $9,411 | $355,800 | $121,400 | $234,400 |
Agents Affiliated with this Home
-
P
Seller's Agent in 2016
Priscilla Webler
Coldwell Banker Realty Bedford NH
-
Jennifer Frost

Buyer's Agent in 2016
Jennifer Frost
Keller Williams Realty Metro-Londonderry
(603) 320-5020
58 Total Sales
-
Pamela Raymond-Beede
P
Seller's Agent in 2012
Pamela Raymond-Beede
BHHS Verani Seacoast
(603) 361-2375
28 Total Sales
-
Michael Gagne

Buyer's Agent in 2012
Michael Gagne
The Mullen Realty Group, LLC
(603) 630-0316
179 Total Sales
Map
Source: PrimeMLS
MLS Number: 4439853
APN: AMHS-000008-000016-000008
- 12 Nathaniel Dr
- 5 Austin Rd
- 59 Horace Greeley Rd Unit 10-56-04
- 20 Holly Hill Dr
- 10 Greenbriar Ln
- 19 Pinnacle Rd
- 9 Hubbard Rd
- 11 Clark Island Rd
- 15 Milford St
- 28B Shore Dr
- 67 Kendall Hill Rd
- 16 Pulpit Run
- 7 Mason Rd
- 11 McAfee Farm Rd
- 5B Debbie Ln
- 24 Longa Rd
- 00 Brook Rd
- 76 Joppa Hill Rd
- 54-A Parkhurst Rd
- 4 Scenic Vista Way
- 14 Nathaniel Dr
- 11 Nathaniel Dr
- 13 Nathaniel Dr
- 15 Nathaniel Dr
- 9 Nathaniel Dr
- 17 Nathaniel Dr
- 8 Nathaniel Dr
- 7 Nathaniel Dr
- 19 Nathaniel Dr
- 5 Nathaniel Dr
- 18 Nathaniel Dr
- 21 Nathaniel Dr
- 7 Joseph Prince Ln
- 4 Nathaniel Dr
- 5 Joseph Prince Ln
- 23 Nathaniel Dr
- 3 Nathaniel Dr
- 20 Nathaniel Dr
- 6 Joseph Prince Ln
- 6 Horace Greeley Rd
