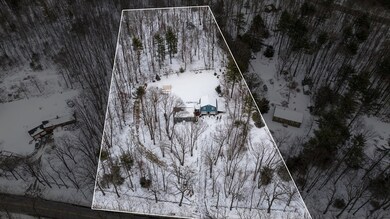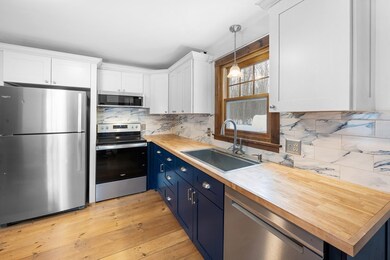
14 New Templeton Rd Hubbardston, MA 01452
Highlights
- 4.99 Acre Lot
- Wooded Lot
- No HOA
- Cape Cod Architecture
- 1 Fireplace
- 2 Car Attached Garage
About This Home
As of March 2025Welcome to this charming 4-bedroom, 2-full-bath Cape-style home, nestled in the heart of the picturesque town of Hubbardston. Set on nearly 5 acres of peaceful land, this home has been thoughtfully updated and offers a versatile layout! Inside, you’ll find plenty of space to entertain! Mudroom with laundry flows into a beautifully updated kitchen with new appliances, a formal living room, and a fireplaces dining area ideal for family gatherings. The partially finished basement adds valuable extra space, and the two-car garage includes a one-bedroom apartment above, complete with separate utilities and two egresses—perfect for rental income or guest accommodations.Step outside to discover a huge deck, ideal for entertaining, and a charming firepit where you can enjoy evenings under the stars. Too many updates to list! Located just minutes from Route 2, as well as shopping, and restaurants! Ready for a quick sale! This home is a must see! Showings start immediately.
Home Details
Home Type
- Single Family
Est. Annual Taxes
- $6,378
Year Built
- Built in 1981
Lot Details
- 4.99 Acre Lot
- Wooded Lot
Parking
- 2 Car Attached Garage
Home Design
- Cape Cod Architecture
- Concrete Perimeter Foundation
Interior Spaces
- 2,536 Sq Ft Home
- 1 Fireplace
- Combination Dining and Living Room
- Laundry on main level
Kitchen
- Range
- Microwave
- Dishwasher
Bedrooms and Bathrooms
- 5 Bedrooms
- Primary bedroom located on second floor
- 3 Full Bathrooms
- Separate Shower
Additional Homes
- Accessory Dwelling Unit (ADU)
Utilities
- No Cooling
- Heating Available
- Private Water Source
- Private Sewer
Community Details
- No Home Owners Association
Listing and Financial Details
- Assessor Parcel Number M:0005 L:018A,4069725
Ownership History
Purchase Details
Similar Homes in the area
Home Values in the Area
Average Home Value in this Area
Purchase History
| Date | Type | Sale Price | Title Company |
|---|---|---|---|
| Deed | -- | -- |
Mortgage History
| Date | Status | Loan Amount | Loan Type |
|---|---|---|---|
| Open | $577,875 | Purchase Money Mortgage |
Property History
| Date | Event | Price | Change | Sq Ft Price |
|---|---|---|---|---|
| 03/12/2025 03/12/25 | Sold | $575,000 | 0.0% | $227 / Sq Ft |
| 02/04/2025 02/04/25 | Pending | -- | -- | -- |
| 01/28/2025 01/28/25 | For Sale | $575,000 | -- | $227 / Sq Ft |
Tax History Compared to Growth
Tax History
| Year | Tax Paid | Tax Assessment Tax Assessment Total Assessment is a certain percentage of the fair market value that is determined by local assessors to be the total taxable value of land and additions on the property. | Land | Improvement |
|---|---|---|---|---|
| 2025 | $5,893 | $504,500 | $60,600 | $443,900 |
| 2024 | $6,378 | $541,000 | $54,300 | $486,700 |
| 2023 | $5,839 | $448,100 | $48,700 | $399,400 |
| 2022 | $6,273 | $448,100 | $48,700 | $399,400 |
| 2021 | $5,483 | $370,200 | $48,700 | $321,500 |
| 2020 | $5,394 | $364,000 | $48,700 | $315,300 |
| 2019 | $5,118 | $336,300 | $63,100 | $273,200 |
| 2018 | $4,660 | $308,000 | $63,100 | $244,900 |
| 2017 | $4,691 | $308,000 | $63,100 | $244,900 |
| 2016 | $4,455 | $280,200 | $63,100 | $217,100 |
| 2015 | $4,310 | $288,900 | $63,100 | $225,800 |
| 2014 | $4,195 | $288,900 | $63,100 | $225,800 |
Agents Affiliated with this Home
-
Kim And Jay Team

Seller's Agent in 2025
Kim And Jay Team
RE/MAX
(774) 757-8934
8 in this area
86 Total Sales
-
Daniel Jimenez

Buyer's Agent in 2025
Daniel Jimenez
eXp Realty
(617) 416-8025
1 in this area
31 Total Sales
Map
Source: MLS Property Information Network (MLS PIN)
MLS Number: 73329784
APN: HUBB-000005-000000-000018A
- 31 Ragged Hill Rd
- 4 Laurel St
- 10 Elm St
- Lot B New Templeton Rd
- 47 Brigham St
- 6 Pond View Way Unit 6
- Lot A Ragged Hill Rd
- 6 Old Westminster Rd
- 55 Hale Rd
- Lot 0 Old Westminster Rd
- 171 Gardner Rd
- 20 S Cove Rd
- 64 Old Princeton Rd
- 17 Madison Way
- 205 Gardner Rd
- 82 Old Boston Turnpike
- 8 Adams Rd
- 21 Victoria Ln
- 0 Williamsville Rd
- 532 B Hubbardston Rd






