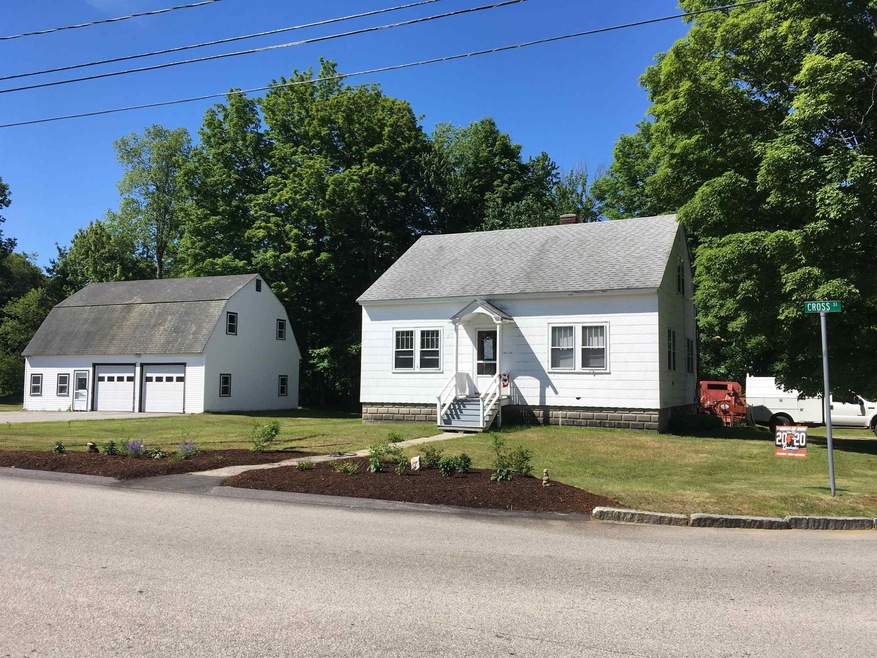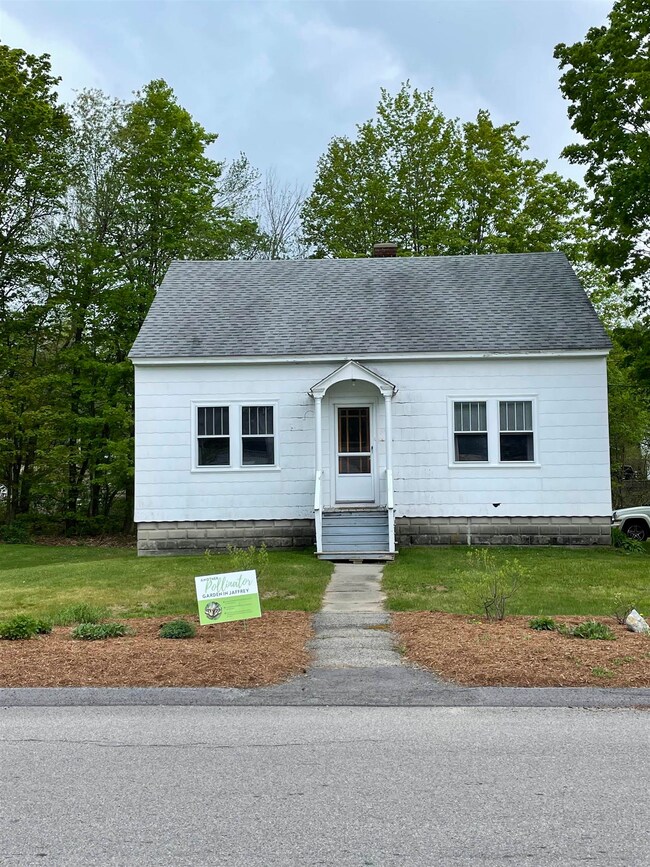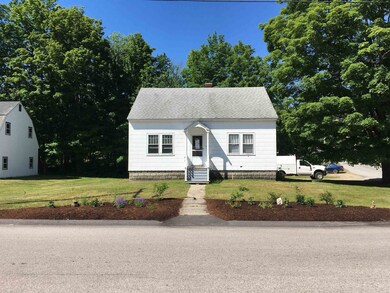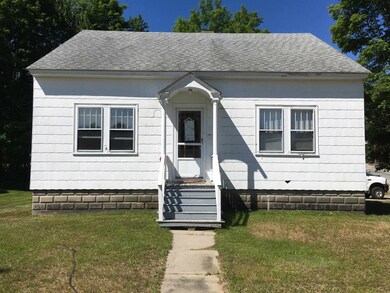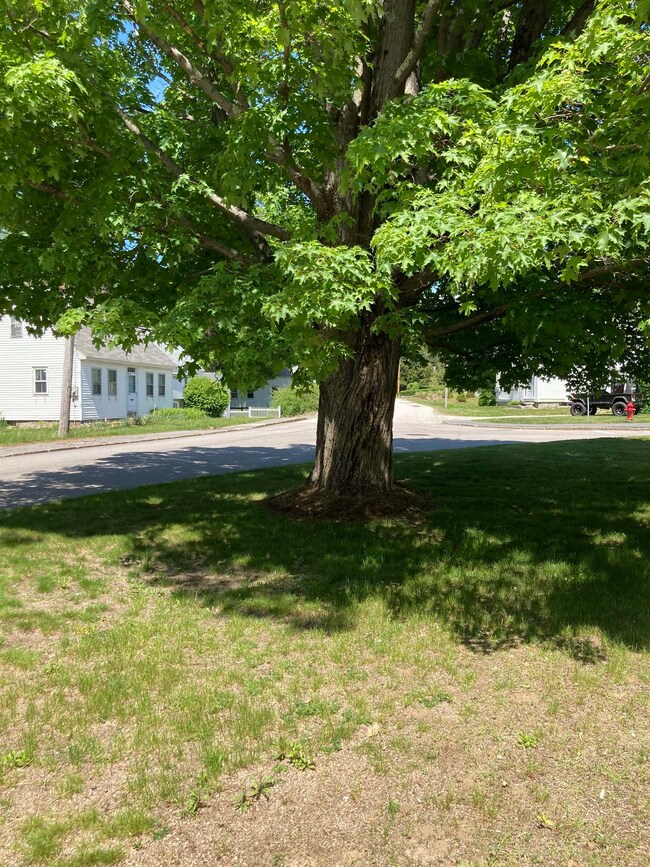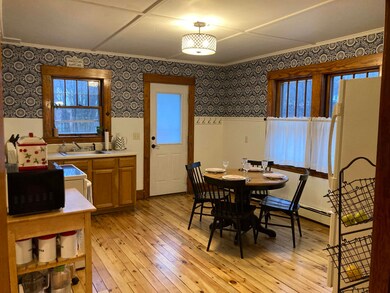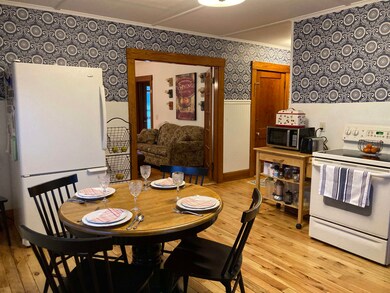
14 Nutting Rd Jaffrey, NH 03452
Highlights
- Water Views
- Wood Flooring
- Woodwork
- Cape Cod Architecture
- Corner Lot
- Hot Water Heating System
About This Home
As of July 2022Absolutely charming in-town Cape on a corner lot. 2 first floor bedrooms of ample size, with an additional bedroom and a large bonus room on the second floor. Full bathrooms on each floor! With the 2nd floor once used as an apartment, it could easily be converted back. Lots of work by seller to refurbish floors and other projects to add the character that radiates throughout. Nice yard space with the sounds of the Contoocook River rolling by. Don't miss out on an opportunity to see this gem! Delayed showings until open house starting Saturday May 21, 2022 from 10:00 to 2:00, and Sunday from 10:00 to 2:00.
Last Agent to Sell the Property
Keller Williams Realty-Metropolitan License #064893 Listed on: 05/17/2022

Home Details
Home Type
- Single Family
Est. Annual Taxes
- $4,407
Year Built
- Built in 1941
Lot Details
- 0.32 Acre Lot
- Corner Lot
- Level Lot
- Property is zoned RA2
Parking
- Gravel Driveway
Home Design
- Cape Cod Architecture
- Concrete Foundation
- Block Foundation
- Wood Frame Construction
- Shingle Roof
- Shingle Siding
- Asbestos
Interior Spaces
- 1.5-Story Property
- Woodwork
- Water Views
- Electric Range
Flooring
- Wood
- Carpet
- Tile
- Vinyl
Bedrooms and Bathrooms
- 3 Bedrooms
- 2 Full Bathrooms
Laundry
- Dryer
- Washer
Unfinished Basement
- Basement Fills Entire Space Under The House
- Interior Basement Entry
- Laundry in Basement
Schools
- Jaffrey Grade Elementary School
- Jaffrey-Rindge Middle School
- Conant High School
Utilities
- Hot Water Heating System
- Heating System Uses Oil
- High Speed Internet
- Phone Available
- Cable TV Available
Listing and Financial Details
- Legal Lot and Block 1 / 246
Ownership History
Purchase Details
Home Financials for this Owner
Home Financials are based on the most recent Mortgage that was taken out on this home.Similar Homes in Jaffrey, NH
Home Values in the Area
Average Home Value in this Area
Purchase History
| Date | Type | Sale Price | Title Company |
|---|---|---|---|
| Warranty Deed | $98,000 | -- |
Mortgage History
| Date | Status | Loan Amount | Loan Type |
|---|---|---|---|
| Open | $152,000 | Stand Alone Refi Refinance Of Original Loan | |
| Closed | $22,900 | Credit Line Revolving | |
| Closed | $88,200 | Adjustable Rate Mortgage/ARM |
Property History
| Date | Event | Price | Change | Sq Ft Price |
|---|---|---|---|---|
| 07/06/2022 07/06/22 | Sold | $270,000 | +10.2% | $188 / Sq Ft |
| 05/24/2022 05/24/22 | Pending | -- | -- | -- |
| 05/17/2022 05/17/22 | For Sale | $245,000 | +150.0% | $170 / Sq Ft |
| 02/17/2017 02/17/17 | Sold | $98,000 | -24.6% | $64 / Sq Ft |
| 12/07/2016 12/07/16 | Pending | -- | -- | -- |
| 05/18/2016 05/18/16 | For Sale | $129,900 | -- | $85 / Sq Ft |
Tax History Compared to Growth
Tax History
| Year | Tax Paid | Tax Assessment Tax Assessment Total Assessment is a certain percentage of the fair market value that is determined by local assessors to be the total taxable value of land and additions on the property. | Land | Improvement |
|---|---|---|---|---|
| 2024 | $5,182 | $158,000 | $31,300 | $126,700 |
| 2023 | $5,269 | $158,000 | $31,300 | $126,700 |
| 2022 | $4,895 | $158,000 | $31,300 | $126,700 |
| 2021 | $4,407 | $158,000 | $31,300 | $126,700 |
| 2020 | $4,350 | $158,000 | $31,300 | $126,700 |
| 2019 | $4,483 | $128,700 | $25,100 | $103,600 |
| 2018 | $4,241 | $128,700 | $25,100 | $103,600 |
| 2017 | $4,243 | $128,700 | $25,100 | $103,600 |
| 2016 | $4,524 | $137,100 | $25,100 | $112,000 |
| 2015 | $4,372 | $131,600 | $19,600 | $112,000 |
| 2014 | $4,125 | $140,065 | $37,701 | $102,364 |
| 2013 | $4,085 | $140,385 | $37,701 | $102,684 |
Agents Affiliated with this Home
-
Matthew Despres

Seller's Agent in 2022
Matthew Despres
Keller Williams Realty-Metropolitan
(603) 801-3232
120 Total Sales
-
Patti Anderson

Buyer's Agent in 2022
Patti Anderson
LAER Realty Partners
(603) 933-0518
11 Total Sales
Map
Source: PrimeMLS
MLS Number: 4910436
APN: JAFF-000238-000246-000001
