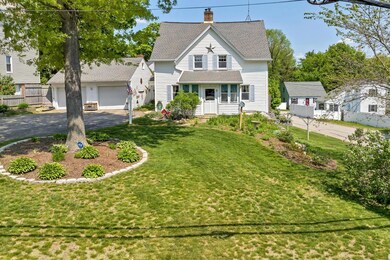
14 Old Wellington Rd Manchester, NH 03104
Eaton Heights NeighborhoodHighlights
- Cape Cod Architecture
- Wood Flooring
- Screened Porch
- Wood Burning Stove
- Attic
- 2 Car Direct Access Garage
About This Home
As of June 2023Delayed showings by scheduled appointment only and begin Tuesday 5/23 9am-12pm, Wednesday 5/24 4pm to 6:30pm and Thursday 5/25 12pm-2pm, then regular scheduled showings from then on.
Last Agent to Sell the Property
Your Real Estate Company by Prof LLC License #068554 Listed on: 05/21/2023
Home Details
Home Type
- Single Family
Est. Annual Taxes
- $5,361
Year Built
- Built in 1925
Lot Details
- 8,276 Sq Ft Lot
- Property has an invisible fence for dogs
- Landscaped
- Lot Sloped Up
- Irrigation
- Garden
Parking
- 2 Car Direct Access Garage
- Driveway
Home Design
- Cape Cod Architecture
- Stone Foundation
- Wood Frame Construction
- Shingle Roof
- Vinyl Siding
Interior Spaces
- 2-Story Property
- Wood Burning Stove
- Double Pane Windows
- <<energyStarQualifiedWindowsToken>>
- Screened Porch
- Wood Flooring
- Home Security System
- Attic
Kitchen
- Gas Range
- Dishwasher
Bedrooms and Bathrooms
- 3 Bedrooms
- Bathroom on Main Level
- Bathtub
Unfinished Basement
- Walk-Out Basement
- Basement Fills Entire Space Under The House
- Connecting Stairway
- Interior Basement Entry
- Laundry in Basement
Outdoor Features
- Shed
Schools
- Weston Elementary School
- Mclaughlin Middle School
- Manchester Memorial High Sch
Utilities
- Radiator
- Heating System Uses Oil
- 100 Amp Service
- Gas Available
- High Speed Internet
- TV Antenna
Listing and Financial Details
- Exclusions: Kitchen Island Bar in basement Two large hutches in dining room Primary bedroom furniture
- Legal Lot and Block A / 0007
Ownership History
Purchase Details
Home Financials for this Owner
Home Financials are based on the most recent Mortgage that was taken out on this home.Purchase Details
Home Financials for this Owner
Home Financials are based on the most recent Mortgage that was taken out on this home.Similar Homes in Manchester, NH
Home Values in the Area
Average Home Value in this Area
Purchase History
| Date | Type | Sale Price | Title Company |
|---|---|---|---|
| Warranty Deed | $425,000 | None Available | |
| Warranty Deed | $102,000 | -- |
Mortgage History
| Date | Status | Loan Amount | Loan Type |
|---|---|---|---|
| Open | $403,750 | Purchase Money Mortgage | |
| Previous Owner | $129,500 | Unknown | |
| Previous Owner | $50,000 | Unknown | |
| Previous Owner | $144,500 | Unknown | |
| Previous Owner | $30,000 | Unknown | |
| Previous Owner | $81,600 | Purchase Money Mortgage |
Property History
| Date | Event | Price | Change | Sq Ft Price |
|---|---|---|---|---|
| 07/15/2025 07/15/25 | For Sale | $499,000 | +17.4% | $339 / Sq Ft |
| 06/29/2023 06/29/23 | Sold | $425,000 | +9.0% | $289 / Sq Ft |
| 05/26/2023 05/26/23 | Pending | -- | -- | -- |
| 05/21/2023 05/21/23 | For Sale | $390,000 | -- | $265 / Sq Ft |
Tax History Compared to Growth
Tax History
| Year | Tax Paid | Tax Assessment Tax Assessment Total Assessment is a certain percentage of the fair market value that is determined by local assessors to be the total taxable value of land and additions on the property. | Land | Improvement |
|---|---|---|---|---|
| 2023 | $5,454 | $289,200 | $96,100 | $193,100 |
| 2022 | $5,361 | $293,900 | $96,100 | $197,800 |
| 2021 | $5,196 | $293,900 | $96,100 | $197,800 |
| 2020 | $4,838 | $196,200 | $66,300 | $129,900 |
| 2019 | $4,772 | $196,200 | $66,300 | $129,900 |
| 2018 | $4,646 | $196,200 | $66,300 | $129,900 |
| 2017 | $4,575 | $196,200 | $66,300 | $129,900 |
| 2016 | $4,540 | $196,200 | $66,300 | $129,900 |
| 2015 | $4,491 | $191,600 | $66,300 | $125,300 |
| 2014 | $4,503 | $191,600 | $66,300 | $125,300 |
| 2013 | $4,344 | $191,600 | $66,300 | $125,300 |
Agents Affiliated with this Home
-
Tatum Teague
T
Seller's Agent in 2025
Tatum Teague
ERA Key Realty Services
(603) 897-9876
1 in this area
8 Total Sales
-
Melanie Paskavitch

Seller's Agent in 2023
Melanie Paskavitch
Your Real Estate Company by Prof LLC
(603) 387-2610
1 in this area
39 Total Sales
Map
Source: PrimeMLS
MLS Number: 4953646
APN: MNCH-000605-000000-000007A
- 755 Mammoth Rd
- 290 Ohio Ave
- 831 Belmont St
- 747 Hanover St
- 379 Harrison St
- 798 Hanover St
- 489 Hanover St
- 924 Mammoth Rd
- 39 Derryfield Ct
- 451 Milton St
- 46 Morrison St
- 20 Buzzell St
- 228 Whittington St
- 569 Blodget St
- 265 Edward J Roy Dr Unit 211
- 426 Manchester St
- 521 Wilson St
- 24 Malvern St
- 259 Harrison St
- 317 Laurel St






