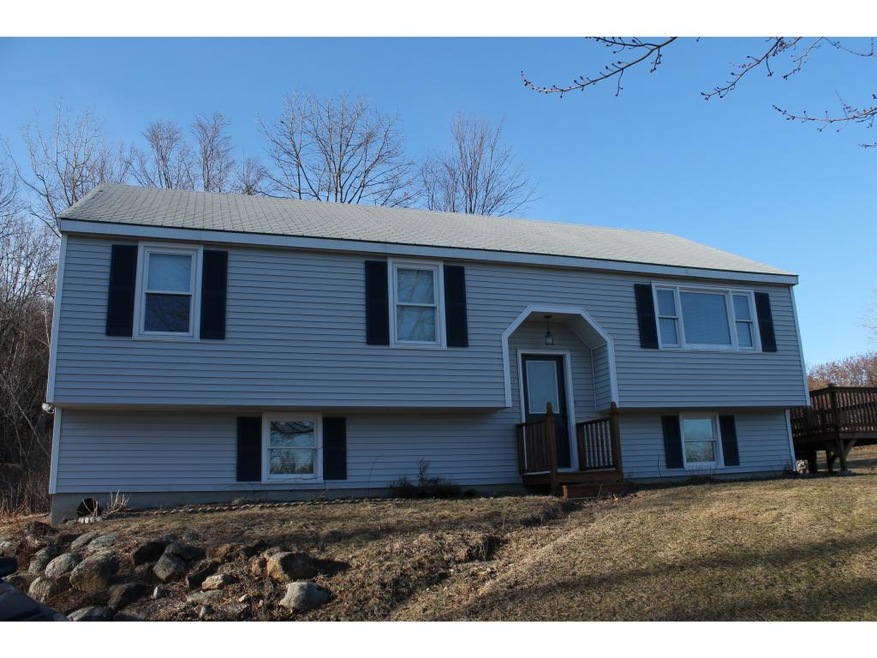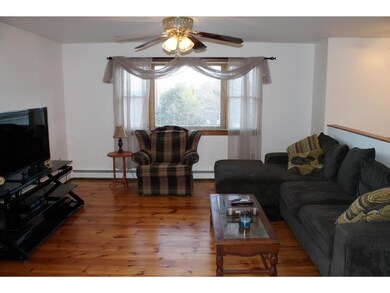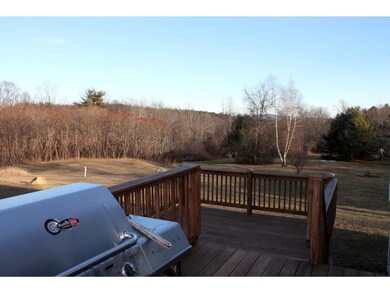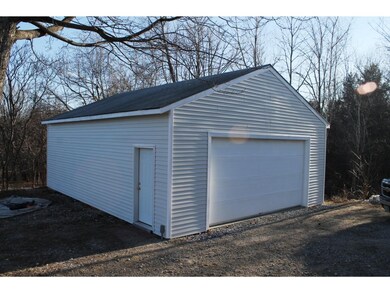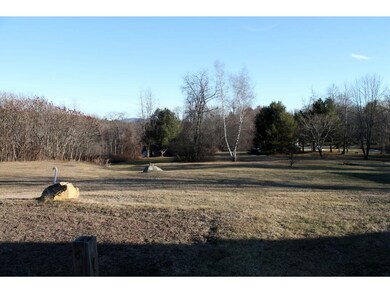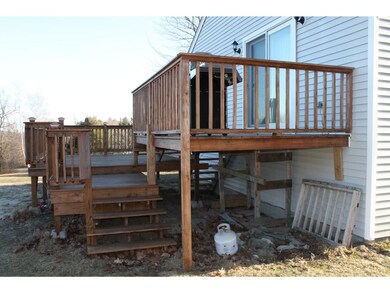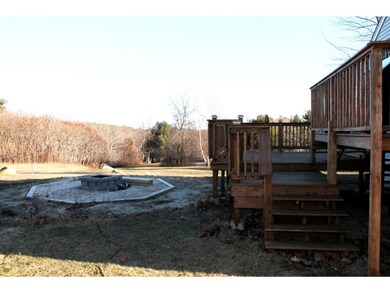
Highlights
- 2.45 Acre Lot
- Deck
- Combination Kitchen and Living
- Countryside Views
- Softwood Flooring
- 2 Car Detached Garage
About This Home
As of October 2021Updated Raised Ranch with partially finished walkout LL, two levels of decks, detached 2 car heated garage situated on 2.45 acres of open and forested land. Easy access to Rte.114, 35 minutes to Manchester, 25 minutes to Concord. Refinished pine floors, new boiler and appliances, 3 zones of FHW heat, wired for generator, Master bedroom with 3/4 bath. This home has been extensively renovated with updated baths, kitchen, paint and more. High speed fiber optic cable for Internet service and convenient commuting location make for a great property for commuting or telecommuting. Don't miss the oversized two car heated garage/workshop, terrific for parking or projects. This home is move-in ready, see it before it's gone.
Last Agent to Sell the Property
BHG Masiello Bedford License #052030 Listed on: 02/28/2016

Home Details
Home Type
- Single Family
Est. Annual Taxes
- $6,470
Year Built
- 1994
Lot Details
- 2.45 Acre Lot
- Level Lot
Parking
- 2 Car Detached Garage
- Heated Garage
- Dry Walled Garage
- Automatic Garage Door Opener
- Gravel Driveway
Home Design
- Concrete Foundation
- Wood Frame Construction
- Shingle Roof
- Vinyl Siding
Interior Spaces
- 1-Story Property
- Ceiling Fan
- Combination Kitchen and Living
- Countryside Views
- Fire and Smoke Detector
- Washer and Dryer Hookup
Kitchen
- Electric Range
- Dishwasher
Flooring
- Softwood
- Carpet
- Laminate
- Vinyl
Bedrooms and Bathrooms
- 3 Bedrooms
Partially Finished Basement
- Heated Basement
- Walk-Out Basement
- Basement Fills Entire Space Under The House
- Connecting Stairway
- Natural lighting in basement
Outdoor Features
- Deck
- Shed
Horse Facilities and Amenities
- Grass Field
Utilities
- Zoned Heating and Cooling
- Baseboard Heating
- Hot Water Heating System
- Heating System Uses Gas
- Heating System Uses Oil
- Generator Hookup
- 200+ Amp Service
- Private Water Source
- Drilled Well
- Septic Tank
- Private Sewer
- Leach Field
Ownership History
Purchase Details
Home Financials for this Owner
Home Financials are based on the most recent Mortgage that was taken out on this home.Purchase Details
Home Financials for this Owner
Home Financials are based on the most recent Mortgage that was taken out on this home.Purchase Details
Purchase Details
Home Financials for this Owner
Home Financials are based on the most recent Mortgage that was taken out on this home.Similar Homes in Weare, NH
Home Values in the Area
Average Home Value in this Area
Purchase History
| Date | Type | Sale Price | Title Company |
|---|---|---|---|
| Warranty Deed | $365,000 | None Available | |
| Warranty Deed | $365,000 | None Available | |
| Warranty Deed | $230,000 | -- | |
| Warranty Deed | $230,000 | -- | |
| Foreclosure Deed | $175,400 | -- | |
| Foreclosure Deed | $175,400 | -- | |
| Deed | $230,000 | -- | |
| Deed | $230,000 | -- |
Mortgage History
| Date | Status | Loan Amount | Loan Type |
|---|---|---|---|
| Open | $346,750 | Purchase Money Mortgage | |
| Closed | $346,750 | Purchase Money Mortgage | |
| Previous Owner | $210,291 | FHA | |
| Previous Owner | $150,350 | New Conventional | |
| Previous Owner | $223,100 | Purchase Money Mortgage |
Property History
| Date | Event | Price | Change | Sq Ft Price |
|---|---|---|---|---|
| 10/18/2021 10/18/21 | Sold | $365,000 | +14.1% | $230 / Sq Ft |
| 09/11/2021 09/11/21 | Pending | -- | -- | -- |
| 09/09/2021 09/09/21 | For Sale | $320,000 | +39.1% | $202 / Sq Ft |
| 04/15/2016 04/15/16 | Sold | $230,000 | +2.3% | $144 / Sq Ft |
| 03/03/2016 03/03/16 | Pending | -- | -- | -- |
| 02/28/2016 02/28/16 | For Sale | $224,900 | +45.1% | $141 / Sq Ft |
| 01/15/2014 01/15/14 | Sold | $155,000 | +9.2% | $116 / Sq Ft |
| 11/27/2013 11/27/13 | Pending | -- | -- | -- |
| 11/20/2013 11/20/13 | For Sale | $141,900 | -- | $106 / Sq Ft |
Tax History Compared to Growth
Tax History
| Year | Tax Paid | Tax Assessment Tax Assessment Total Assessment is a certain percentage of the fair market value that is determined by local assessors to be the total taxable value of land and additions on the property. | Land | Improvement |
|---|---|---|---|---|
| 2024 | $6,470 | $317,300 | $118,000 | $199,300 |
| 2023 | $5,978 | $317,300 | $118,000 | $199,300 |
| 2022 | $5,521 | $317,300 | $118,000 | $199,300 |
| 2021 | $5,458 | $317,300 | $118,000 | $199,300 |
| 2020 | $5,382 | $224,700 | $83,800 | $140,900 |
| 2019 | $5,358 | $226,000 | $83,800 | $142,200 |
Agents Affiliated with this Home
-

Seller's Agent in 2021
Stephen Carroll
Keller Williams Realty-Metropolitan
(603) 860-0310
-
Kris Stone

Seller Co-Listing Agent in 2021
Kris Stone
Keller Williams Realty-Metropolitan
(603) 493-4435
2 in this area
138 Total Sales
-
Louis Nixon

Seller's Agent in 2016
Louis Nixon
BHG Masiello Bedford
(603) 234-4018
3 in this area
125 Total Sales
-
M
Seller's Agent in 2014
Mary Sheehan
Mary Sheehan Realty, LLC
(603) 264-6835
5 Total Sales
-
Lisa Baron
L
Buyer's Agent in 2014
Lisa Baron
Coldwell Banker LIFESTYLES - Concord
(603) 315-7374
4 in this area
18 Total Sales
Map
Source: PrimeMLS
MLS Number: 4473276
APN: WEAR M:00108 L:000038 S:000001
- 25 Brown Ridge Rd
- 10 Irving Dr
- 196 Deering Center Rd
- 143-145 Barnard Hill Rd
- 19 Shady Hill Rd
- 302 S Stark Hwy
- 300 S Stark Hwy
- 0 S Stark Hwy Unit 5017809
- 37 Thorndike Rd
- 34 New Rd
- 194 Buckley Rd Unit 120
- 194 Buckley Rd Unit 126
- 57 Oak Ridge Rd
- 0 Huntington Hill Rd
- 57 Abijah Bridge Rd
- 92 Woodbury Rd
- 924 River Rd
- 1747 River Rd
- 00 Wildwood
- 63 Guys Ln
