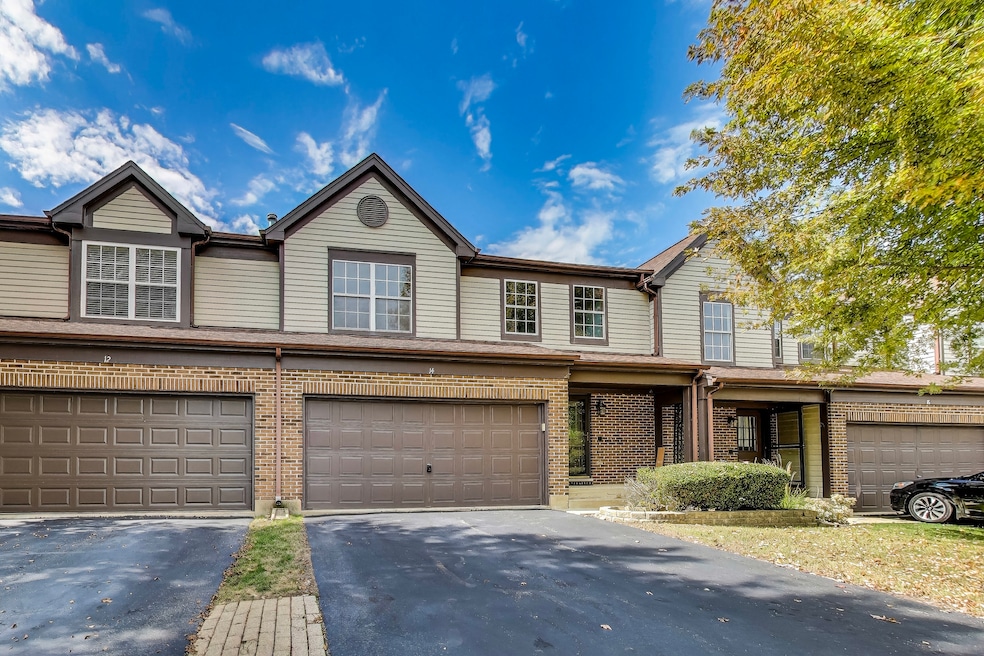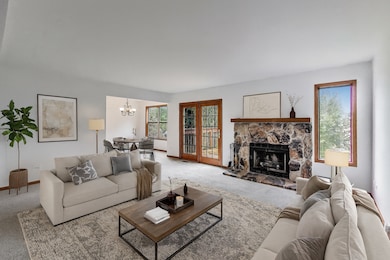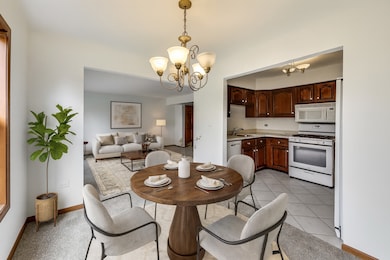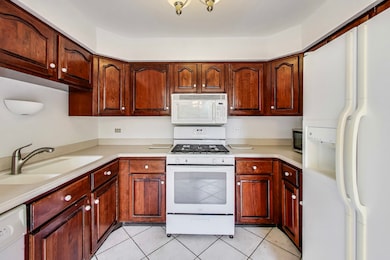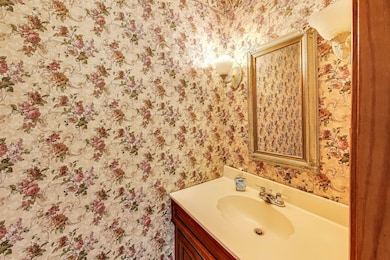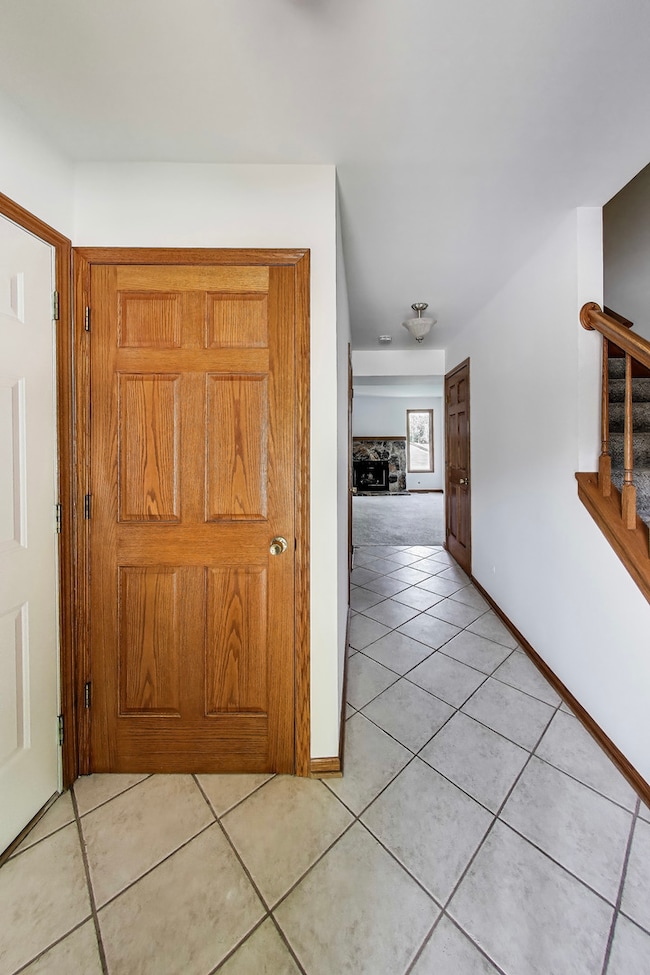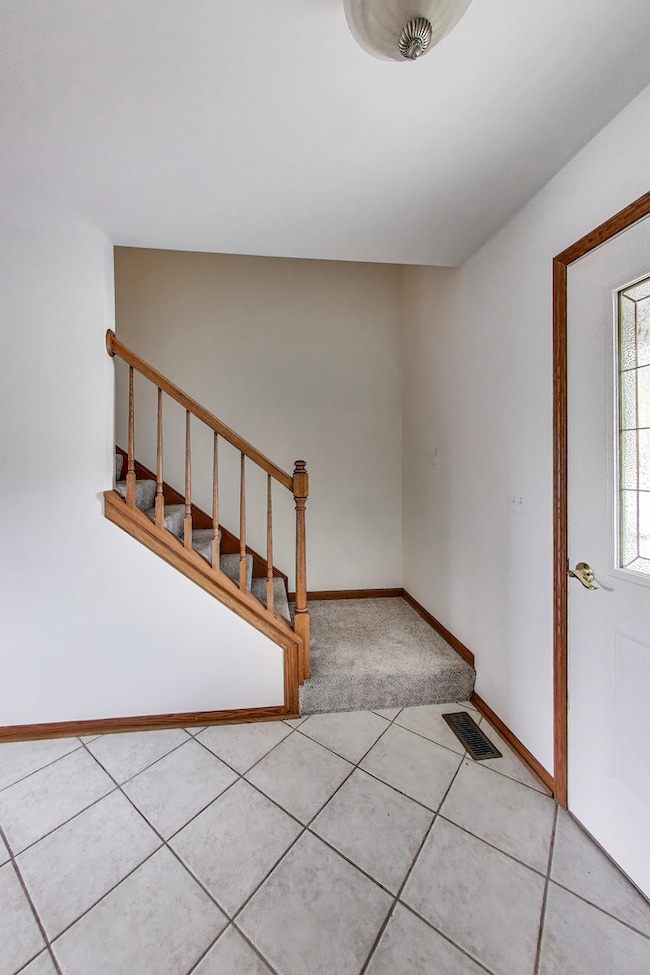14 Oxford Ct Algonquin, IL 60102
Estimated payment $2,433/month
Highlights
- Deck
- Balcony
- Entrance Foyer
- Eastview Elementary School Rated A
- Laundry Room
- Storage Room
About This Home
Welcome to easy living at Oxford Court in Algonquin! This spacious three-level townhome offers over 2,000 square feet of comfort, living space, convenience, and style-freshly painted and ready for you to make it your own. Step inside from your attached two-car garage to a warm and inviting main level featuring cozy carpeting and a beautiful stone fireplace-the perfect backdrop for movie nights, book club gatherings, or cheering on your favorite team. Love fresh air? Step right out to your private balcony, ideal for grilling or unwinding after a long day. The kitchen is designed for both function and style, complete with gorgeous cabinets, solid-surface countertops, and full amenities including a refrigerator, stove, dishwasher, and microwave. It opens seamlessly into your formal dining area, perfect for dinner parties or casual weeknight meals. Ample sunlight for your furry family members to enjoy. Upstairs, you'll find a thoughtfully designed second floor featuring three generously sized bedrooms, including a spacious primary suite with a double vanity and relaxing soaking tub. The second-floor laundry room adds a layer of convenience that makes everyday life a little easier. Each bedroom offers plush carpeting, ample closet space, and flexibility to create the ideal home office, guest room, your choice! The lower-level walkout basement adds even more possibilities-a great spot for the home gym you've been dreaming of...think... designated Peloton space, or craft studio, gaming area, or even a podcast setup. You'll also have access to a second outdoor space right from this level, giving you another way to enjoy the outdoors. The perfect spot for your little home garden, basil plants, tomato's and succulents. Located just minutes from downtown Algonquin, you'll have easy access to local favorites like Port Edward, Whiskey & Wine, Riverboat Ice Cream Co., and Cucina Bella. Everyday conveniences are nearby too-Starbucks, Chubby's Gyros, Jewel-Osco, and Subway are just over a mile away. Nearby parks include Holder Memorial Park, Presidential Park and Riverfront Park. Come experience the comfort, space, and unbeatable location of Oxford Court living-it's everything you've been looking for in your next home! This Home is being sold as-is and is an Estate Sale. Please see disclosures. These units are rentable. One year lease required. Brand New Balcony added November 2025.
Townhouse Details
Home Type
- Townhome
Est. Annual Taxes
- $6,062
Year Built
- Built in 1991
HOA Fees
- $295 Monthly HOA Fees
Parking
- 2 Car Garage
- Driveway
- Parking Included in Price
Home Design
- Entry on the 1st floor
- Brick Exterior Construction
- Brick Foundation
- Asphalt Roof
Interior Spaces
- 2,360 Sq Ft Home
- 2-Story Property
- Wood Burning Fireplace
- Entrance Foyer
- Family Room
- Living Room with Fireplace
- Combination Dining and Living Room
- Storage Room
- Basement Fills Entire Space Under The House
Kitchen
- Range
- Microwave
- Dishwasher
- Disposal
Flooring
- Carpet
- Ceramic Tile
Bedrooms and Bathrooms
- 3 Bedrooms
- 3 Potential Bedrooms
Laundry
- Laundry Room
- Dryer
- Washer
Outdoor Features
- Balcony
- Deck
Utilities
- Forced Air Heating and Cooling System
- Heating System Uses Natural Gas
Listing and Financial Details
- Homeowner Tax Exemptions
Community Details
Overview
- Association fees include parking, insurance, exterior maintenance, lawn care, snow removal
- 4 Units
- Old Oak Terrace Subdivision
- Property managed by Old Oak Terrace
Amenities
- Common Area
Pet Policy
- Dogs and Cats Allowed
Map
Home Values in the Area
Average Home Value in this Area
Tax History
| Year | Tax Paid | Tax Assessment Tax Assessment Total Assessment is a certain percentage of the fair market value that is determined by local assessors to be the total taxable value of land and additions on the property. | Land | Improvement |
|---|---|---|---|---|
| 2024 | $6,062 | $85,494 | $15,486 | $70,008 |
| 2023 | $5,731 | $76,463 | $13,850 | $62,613 |
| 2022 | $5,136 | $65,886 | $8,282 | $57,604 |
| 2021 | $4,914 | $61,381 | $7,716 | $53,665 |
| 2020 | $4,778 | $59,208 | $7,443 | $51,765 |
| 2019 | $4,653 | $56,669 | $7,124 | $49,545 |
| 2018 | $4,040 | $48,386 | $6,581 | $41,805 |
| 2017 | $3,942 | $45,583 | $6,200 | $39,383 |
| 2016 | $3,865 | $42,753 | $5,815 | $36,938 |
| 2013 | -- | $50,665 | $5,425 | $45,240 |
Property History
| Date | Event | Price | List to Sale | Price per Sq Ft | Prior Sale |
|---|---|---|---|---|---|
| 11/29/2025 11/29/25 | For Sale | $310,000 | +158.3% | $131 / Sq Ft | |
| 01/18/2013 01/18/13 | Sold | $120,000 | -4.0% | $109 / Sq Ft | View Prior Sale |
| 12/03/2012 12/03/12 | Pending | -- | -- | -- | |
| 11/13/2012 11/13/12 | For Sale | $125,000 | -- | $114 / Sq Ft |
Purchase History
| Date | Type | Sale Price | Title Company |
|---|---|---|---|
| Warranty Deed | $120,000 | Fidelity National Title | |
| Warranty Deed | -- | Fidelity National Title | |
| Warranty Deed | -- | Fidelity National Title | |
| Warranty Deed | -- | Fidelity National Title | |
| Warranty Deed | -- | Fidelity National Title | |
| Deed | -- | Chicago Title Land Trust Co | |
| Quit Claim Deed | -- | Ticor Title Insurance Compan | |
| Warranty Deed | $147,000 | -- | |
| Warranty Deed | $139,000 | -- |
Mortgage History
| Date | Status | Loan Amount | Loan Type |
|---|---|---|---|
| Open | $90,000 | New Conventional | |
| Previous Owner | $105,000 | New Conventional | |
| Previous Owner | $117,520 | No Value Available | |
| Previous Owner | $132,000 | No Value Available |
Source: Midwest Real Estate Data (MRED)
MLS Number: 12516371
APN: 19-34-229-048
- 903 Old Oak Cir
- 620 Old Oak Cir
- 920 Plymouth Ct
- 911 Old Oak Cir Unit 1
- 1188 E Algonquin Rd
- 925 N River Rd
- 600 E Algonquin Rd
- 2 Sunset Ln
- 605 Claymont Ct
- 1561 Cumberland Pkwy
- 1659 E Algonquin Rd
- 0 River Dr N Unit MRD12473279
- 420 N Harrison St
- Lot 4 b Ryan Pkwy
- 1770 E Algonquin Rd
- 1439 Lowe Dr
- 69 Alice St
- 2008 Clematis Dr
- 1514 N Harrison St
- 1782 Cumberland Pkwy
- 20 Hickory Ln
- 1 N Main St
- 9 Lake Plumleigh Ct Unit 1
- 1530 Glacier Trail Unit 553
- 921 Mesa Dr
- 1309 Silverstone Dr Unit 1305
- 355 Crestwood Ct
- 820 Shawnee Dr Unit ID1285030P
- 1131 Silverstone Dr Unit 1131
- 1231 Silverstone Dr Unit 1231
- 1531 Silverstone Dr Unit 1516
- 804 Willow St Unit ID1285016P
- 1809 Silverstone Dr Unit 185
- 2125 Silverstone Dr Unit 2113
- 8 Grandview Ct
- 2327 Silverstone Dr Unit 2314
- 2023 Silverstone Dr Unit 2012
- 721 Mohican Trail
- 1082 Horizon Ridge Dr
- 741 Regal Ln
