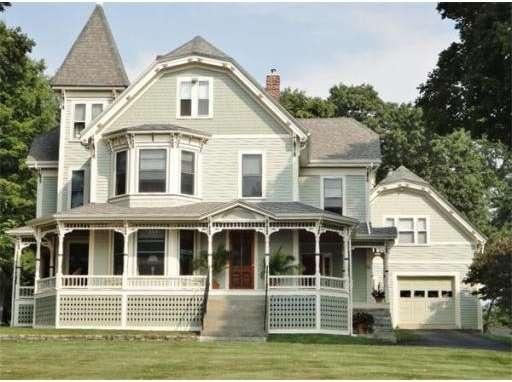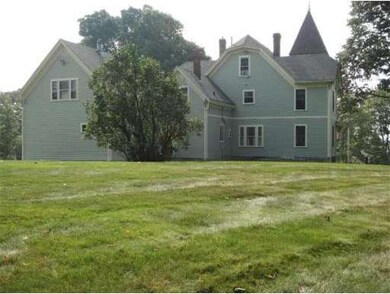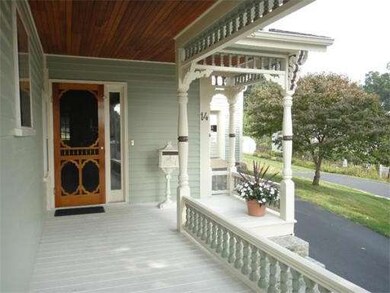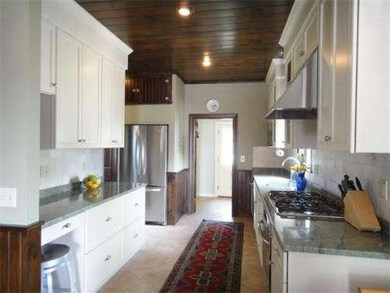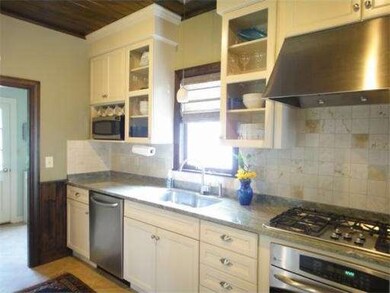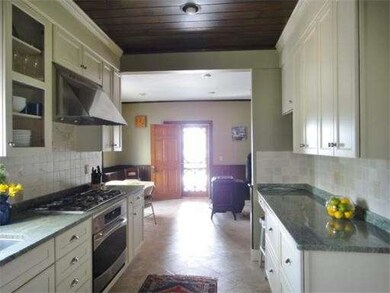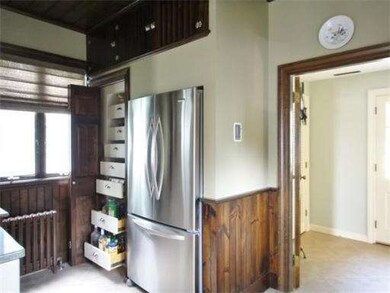
14 Packard St Hudson, MA 01749
About This Home
As of April 2024EXQUISITELY RESTORED! Rare to find a spacious antique that maintains originality yet with some of today's updates! Stately 1 acre+, south facing and graced by beautiful stone wall, expansive circular drive lined with beautiful tall trimmed maples. Elegant painted cedar exterior scroll work, southern exposure from wrap around porch - much seating area. GRANITE Country Kitchen, State of the art 42" solid Cabinet by Kraftmaid w/hidden hinges, soft close and multiple pan drawers, clamshell pulls, Pantry w/roll outs, Stainless appl. (GE Profile-5 Burner Gas Range, "Karndean" 16" flooring!(similar to tile), and wonderful Pellet "Quadrifier" stove. Gleaming stained Woodwork, Front/Back Staircases, @9Ft.Ceil., Sconces, HW Flrs, KING MBR w/dressing alcove & Double Closets, Walk-Out Bays, Walk-Up Attic of 3rd Bedrm, Full AU PAIR ste.w/FP & Int.&Ext. access)-separate FHA Gas. &elec. Arch.Roof @8yrs.old. Windows @2002. Flowering trees, garden area, & running fountain in back by patio seating.
Map
Home Details
Home Type
Single Family
Est. Annual Taxes
$10,798
Year Built
1870
Lot Details
0
Listing Details
- Lot Description: Paved Drive, Fenced/Enclosed, Gentle Slope, Level
- Special Features: None
- Property Sub Type: Detached
- Year Built: 1870
Interior Features
- Has Basement: Yes
- Fireplaces: 1
- Number of Rooms: 11
- Amenities: Shopping, Park, Walk/Jog Trails, Golf Course, Medical Facility, Bike Path, Highway Access, Public School
- Electric: Circuit Breakers, 200 Amps
- Energy: Insulated Windows, Backup Generator
- Flooring: Tile, Vinyl, Hardwood
- Interior Amenities: Cable Available, Walk-up Attic, French Doors
- Basement: Full, Interior Access, Garage Access, Sump Pump, Concrete Floor
- Bedroom 2: Second Floor
- Bedroom 3: Second Floor
- Bedroom 4: Second Floor
- Bathroom #1: First Floor
- Bathroom #2: Second Floor
- Bathroom #3: Second Floor
- Kitchen: First Floor
- Laundry Room: First Floor
- Living Room: First Floor
- Master Bedroom: Second Floor
- Master Bedroom Description: Closet, Flooring - Hardwood, Cable Hookup
- Dining Room: First Floor
- Family Room: First Floor
Exterior Features
- Exterior: Clapboard
- Exterior Features: Porch, Professional Landscaping, Sprinkler System, Fenced Yard, Garden Area, Stone Wall
- Foundation: Fieldstone
Garage/Parking
- Garage Parking: Attached, Under, Garage Door Opener
- Garage Spaces: 2
- Parking: Off-Street, Paved Driveway
- Parking Spaces: 8
Utilities
- Heat Zones: 2
- Hot Water: Tank
Home Values in the Area
Average Home Value in this Area
Property History
| Date | Event | Price | Change | Sq Ft Price |
|---|---|---|---|---|
| 04/30/2024 04/30/24 | Sold | $715,000 | +2.3% | $249 / Sq Ft |
| 03/24/2024 03/24/24 | Pending | -- | -- | -- |
| 03/21/2024 03/21/24 | For Sale | $699,000 | +50.3% | $244 / Sq Ft |
| 11/22/2013 11/22/13 | Sold | $465,000 | 0.0% | $146 / Sq Ft |
| 10/16/2013 10/16/13 | Pending | -- | -- | -- |
| 09/29/2013 09/29/13 | Off Market | $465,000 | -- | -- |
| 09/13/2013 09/13/13 | For Sale | $480,000 | -- | $151 / Sq Ft |
Tax History
| Year | Tax Paid | Tax Assessment Tax Assessment Total Assessment is a certain percentage of the fair market value that is determined by local assessors to be the total taxable value of land and additions on the property. | Land | Improvement |
|---|---|---|---|---|
| 2024 | $10,798 | $771,300 | $238,100 | $533,200 |
| 2023 | $10,468 | $717,000 | $229,000 | $488,000 |
| 2022 | $10,609 | $668,900 | $208,700 | $460,200 |
| 2021 | $10,382 | $625,800 | $198,500 | $427,300 |
| 2020 | $9,621 | $579,200 | $194,500 | $384,700 |
| 2019 | $9,726 | $571,100 | $194,500 | $376,600 |
| 2018 | $9,159 | $556,400 | $184,900 | $371,500 |
| 2017 | $8,985 | $513,400 | $176,400 | $337,000 |
| 2016 | $8,659 | $500,800 | $176,400 | $324,400 |
| 2015 | $7,721 | $447,100 | $161,700 | $285,400 |
| 2014 | $7,295 | $418,800 | $142,100 | $276,700 |
Mortgage History
| Date | Status | Loan Amount | Loan Type |
|---|---|---|---|
| Open | $355,000 | Purchase Money Mortgage | |
| Closed | $355,000 | Purchase Money Mortgage | |
| Closed | $150,000 | Adjustable Rate Mortgage/ARM | |
| Previous Owner | $372,000 | New Conventional | |
| Previous Owner | $514,000 | No Value Available |
Deed History
| Date | Type | Sale Price | Title Company |
|---|---|---|---|
| Quit Claim Deed | -- | None Available | |
| Quit Claim Deed | -- | None Available | |
| Not Resolvable | $465,000 | -- | |
| Not Resolvable | $465,000 | -- |
Similar Homes in Hudson, MA
Source: MLS Property Information Network (MLS PIN)
MLS Number: 71583437
APN: HUDS-000018-000000-000011
- 4 Ridge Rd
- 35 Plant Ave
- 55 Cottage St
- 9 Davis Rd
- 60A Central St
- 53A Lincoln St
- 105 Lincoln St
- 3 Lafrance Dr
- 10 Falls Brook Rd
- 8 Julian Ln
- 69 Cox St
- 168 River Rd E Unit Lot 2
- 168 River Rd E Unit Lot 6
- 168 River Rd E Unit Lot 15A
- 168 River Rd E Unit Lot 11
- 168 River Rd E Unit Lot 3
- 168 River Rd E Unit Lot 5
- 70 Cox St
- 6 Richard Rd
- 315 Central St
