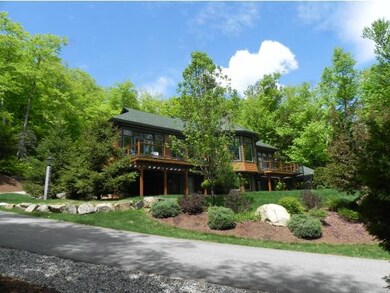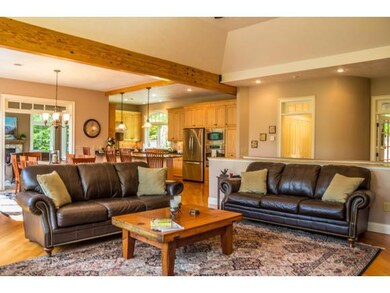
14 Pear Forest Rd Bartlett, NH 03838
Highlights
- Spa
- Mountain View
- Secluded Lot
- 2.2 Acre Lot
- Deck
- Multiple Fireplaces
About This Home
As of December 2023Private & convenient at the same time, this gorgeous Gilmore home is tucked away with no houses in site, yet just off Rt 16/302, 3 miles from N Conway Village, between Mt Cranmore & Attitash Bear Peak. Views of Mt. Surprise and Hurricane Mountain. Park-like yard, mountain views, gazebo with hot tub, gas grill hookup on deck, wine fridge, all the bells & whistles!
Last Agent to Sell the Property
house 3402
JtRealty Lakefront to Mountainside Listed on: 05/19/2015
Home Details
Home Type
- Single Family
Year Built
- 2007
Lot Details
- 2.2 Acre Lot
- Landscaped
- Secluded Lot
- Lot Sloped Up
- Irrigation
HOA Fees
- $250 Monthly HOA Fees
Parking
- 2 Car Attached Garage
Property Views
- Mountain Views
- Countryside Views
Home Design
- Concrete Foundation
- Wood Frame Construction
- Architectural Shingle Roof
- Cedar
Interior Spaces
- 2-Story Property
- Central Vacuum
- Cathedral Ceiling
- Multiple Fireplaces
- Wood Burning Fireplace
- Gas Fireplace
- Drapes & Rods
- Dining Area
- Finished Basement
- Interior Basement Entry
- Washer
Kitchen
- Stove
- Gas Range
- Dishwasher
Flooring
- Wood
- Carpet
- Slate Flooring
Bedrooms and Bathrooms
- 3 Bedrooms
Home Security
- Home Security System
- Fire and Smoke Detector
Outdoor Features
- Spa
- Deck
Utilities
- Heating System Uses Oil
- Radiant Heating System
- 200+ Amp Service
- Drilled Well
- Septic Tank
Community Details
- Association fees include plowing
Listing and Financial Details
- Tax Lot LOB
- 10% Total Tax Rate
Similar Homes in the area
Home Values in the Area
Average Home Value in this Area
Property History
| Date | Event | Price | Change | Sq Ft Price |
|---|---|---|---|---|
| 12/28/2023 12/28/23 | Sold | $1,360,000 | -1.1% | $401 / Sq Ft |
| 11/28/2023 11/28/23 | Pending | -- | -- | -- |
| 10/23/2023 10/23/23 | For Sale | $1,375,000 | +87.1% | $405 / Sq Ft |
| 08/14/2015 08/14/15 | Sold | $735,000 | -5.2% | $247 / Sq Ft |
| 06/13/2015 06/13/15 | Pending | -- | -- | -- |
| 05/19/2015 05/19/15 | For Sale | $775,000 | -- | $261 / Sq Ft |
Tax History Compared to Growth
Agents Affiliated with this Home
-

Seller's Agent in 2023
Kimberly Clarke
KW Coastal and Lakes & Mountains Realty/N Conway
(603) 986-0840
71 in this area
134 Total Sales
-

Buyer's Agent in 2023
Emily Kubichko
Pinkham Real Estate
(603) 662-4455
52 in this area
181 Total Sales
-
h
Seller's Agent in 2015
house 3402
JtRealty Lakefront to Mountainside
-

Buyer's Agent in 2015
Ryan Mahan
Saco Valley Real Estate LLC
(207) 462-3874
12 in this area
106 Total Sales
Map
Source: PrimeMLS
MLS Number: 4423468
- 123 Pear Mountain Rd
- 10 Beechwoods at Intervale Rd
- 7 Beechwoods at Intervale Rd
- 6 Woodland Pines Rd
- 146 Dundee Rd
- 2 Hidden Glade Dr Unit 2
- 4 Hidden Glade Dr Unit 4
- 18 Hidden Glade Dr Unit 18
- N2 Sandtrap Loop Unit 2
- 6A1 Summit Vista Rd Unit 6A1
- 78 Linderhof Golf Course Rd Unit H-11
- 48 Merriman Forest Rd
- 8 A3 Summit Vista Rd Unit A3
- 234 New Hampshire 16a
- 30 Linderhof Golf Course Rd Unit C-1
- 55 Karwendal Strasse
- 166 U S 302
- 35 Alpstrausse
- 170 Linderhof Strasse St E
- 26 Sartwell Ln






