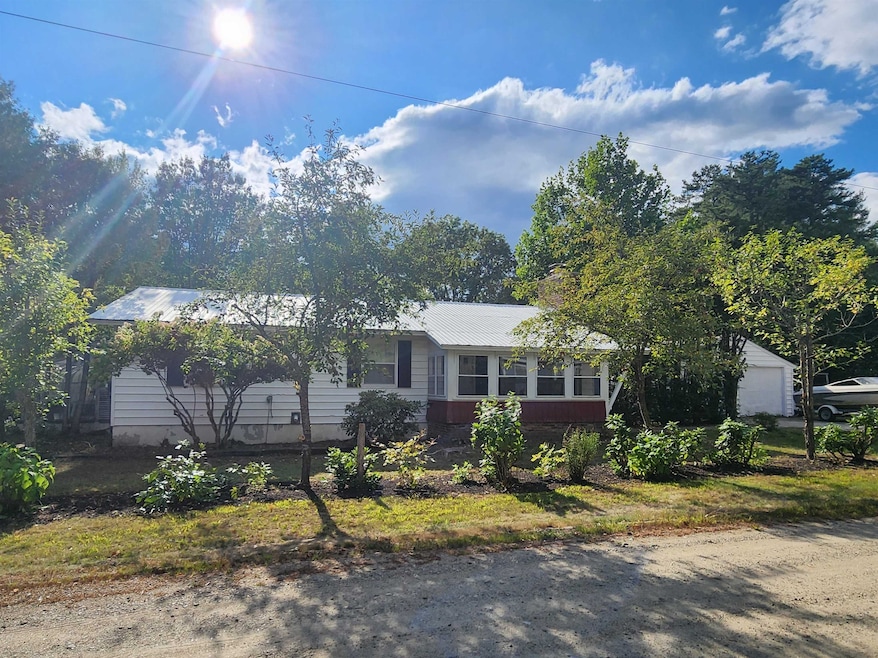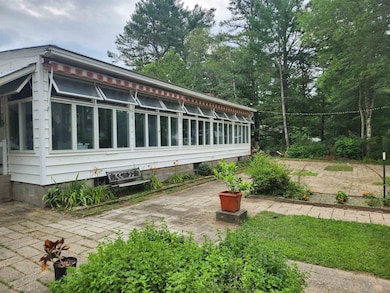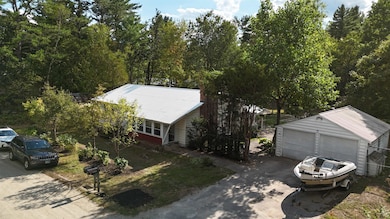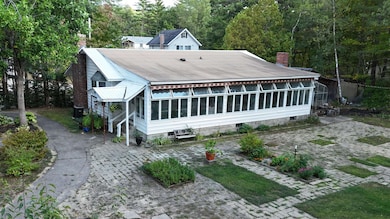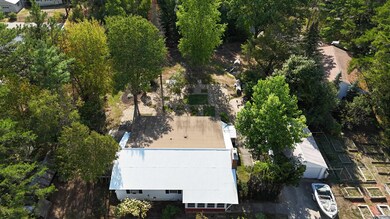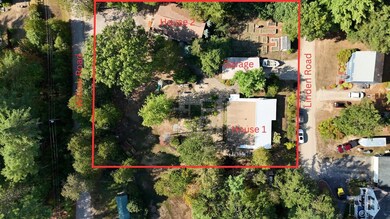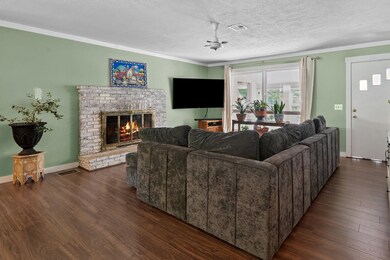41 Linden Rd North Conway, NH 03860
Estimated payment $3,959/month
Highlights
- Greenhouse
- Bonus Room
- Fireplace
- Cathedral Ceiling
- Sun or Florida Room
- Tile Flooring
About This Home
Two Homes, One unique Property in North Conway tucked just off the scenic West Side Road, this rare offering features two separate 2-bedroom homes on one spacious level lot, creating the perfect opportunity for multi-generational living, rental income, or a private guest retreat. The 1st home has been thoughtfully updated and is designed for both comfort &functionality. It includes central air conditioning, a spacious sunroom filled with natural light, and 1.5 baths with laundry conveniently located on the main floor. The inviting main living area features an open floor plan with a fireplace. A two-car garage adds convenience, and you’ll find a greenhouse, garden space a huge patio and a shed – ideal for hobbyists or anyone that enjoys the outdoors. The second home is equally charming, offering two bedrooms and one full bath, soaring ceilings that enhance the sense of space, a dedicated laundry area, and ample closet storage. With its own private paved driveway, it maintains a sense of independence while sharing the large, level yard with the main home – perfect for outdoor gatherings, gardening, or simply relaxing in the sun. This unique property is ideally located minutes from the heart of North Conway, close to shopping, dining, Echo Lake, Cranmore, and countless hiking and 4 seasons of recreation. Whether you're seeking an income-producing investment, a vacation retreat, or a flexible living this is a truly special find in the Mount Washington Valley.
Listing Agent
Badger Peabody & Smith Realty Brokerage Phone: 603-520-1793 License #054227 Listed on: 07/25/2025
Home Details
Home Type
- Single Family
Est. Annual Taxes
- $7,984
Year Built
- Built in 1965
Lot Details
- 0.89 Acre Lot
- Level Lot
- Garden
- Property is zoned RA
Parking
- 2 Car Garage
- Gravel Driveway
Home Design
- Concrete Foundation
- Wood Frame Construction
- Metal Roof
Interior Spaces
- 3,182 Sq Ft Home
- Property has 1 Level
- Cathedral Ceiling
- Ceiling Fan
- Fireplace
- Combination Dining and Living Room
- Bonus Room
- Sun or Florida Room
- Fire and Smoke Detector
- Kitchen Island
Flooring
- Carpet
- Tile
- Vinyl Plank
Bedrooms and Bathrooms
- 4 Bedrooms
Laundry
- Dryer
- Washer
Basement
- Basement Fills Entire Space Under The House
- Interior Basement Entry
Outdoor Features
- Greenhouse
- Outbuilding
Utilities
- Central Air
- Drilled Well
- Cable TV Available
Community Details
- Trails
Listing and Financial Details
- Tax Lot 68
- Assessor Parcel Number 247
Map
Home Values in the Area
Average Home Value in this Area
Property History
| Date | Event | Price | List to Sale | Price per Sq Ft |
|---|---|---|---|---|
| 07/25/2025 07/25/25 | For Sale | $624,900 | -- | $341 / Sq Ft |
Source: PrimeMLS
MLS Number: 5053532
APN: CNWY M:247 B:68
- 17 The Meadows Rd
- 791 W Side Rd
- 15 Attitash Woods Rd
- 17 Pickering Rd
- 00 Jericho Rd
- 12G Seasons at Attitash Rd
- 1 Seasons at Attitash Rd
- 166 U S 302
- 2 Seasons at Attitash Rd
- 4 Seasons at Attitash Rd Unit D
- 31 Cave Mountain Rd
- 30 Top Notch Rd Unit 30
- N2 Sandtrap Loop Unit 2
- 22 Sandtrap Loop Unit N3
- 46 Ammonoosuc Dr
- 18 Bunker Ln
- 419 Glen Ledge Rd
- 25 Linderhof Strauss Rd
- 26 Sartwell Ln
- 63 W Side Woods Rd
- 52 Covered Bridge Ln
- N2 Sandtrap Loop Unit 2
- 253 Linderhof Strasse St
- 284 Tin Mine Rd
- 17 Purple Finch Rd
- 17 Purple Finch Rd Unit 80
- 2895 White Mountain Hwy Unit 2
- 1316 US Route 302
- 64 Quarry Ln
- 124 Old Bartlett Rd Unit 83
- 24 Northport Terrace Unit 1
- 18 Colbath St
- 19 Saco St Unit 71
- 59 Haynesville Ave Unit 11
- 162 Meadows Dr
- 2820 E Conway Rd Unit Studio
- 5 Oak Ridge Rd
- 415 Modock Hill Rd
- 19 Lovewell Pond Rd
- 203 Brownfield Rd
