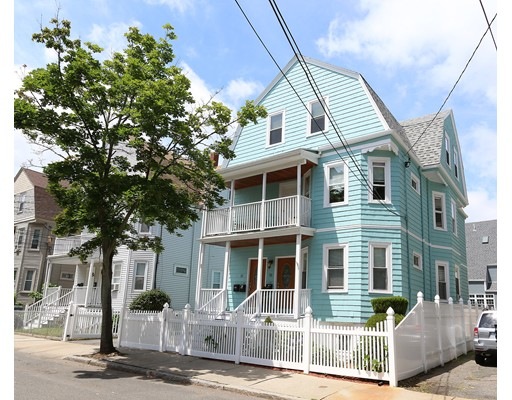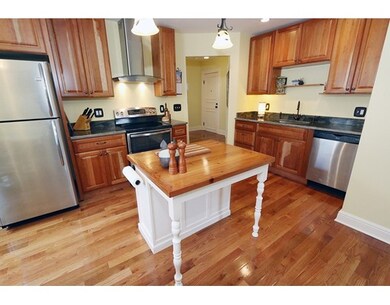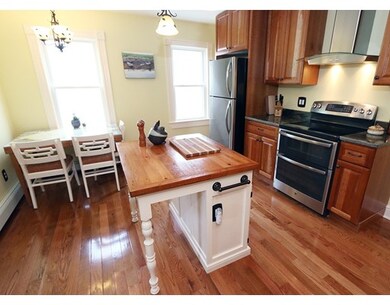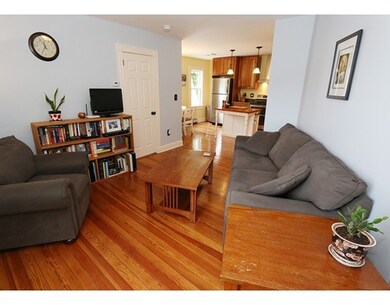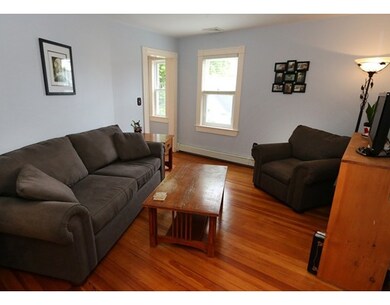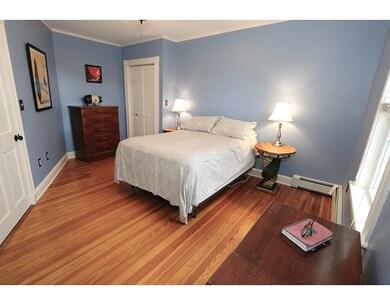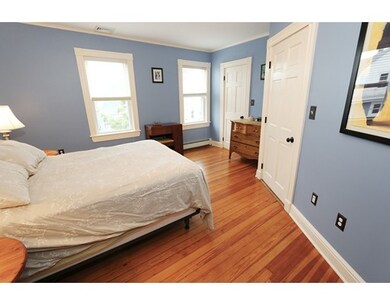
14 Pearson Ave Unit 3 Somerville, MA 02144
Highlights
- Golf Course Community
- Medical Services
- Open Floorplan
- Somerville High School Rated A-
- No Units Above
- 2-minute walk to Lexington Park
About This Home
As of October 2016Gutted to the studs in 2013! This sun-filled top floor condo has two bedrooms and a completely renovated kitchen and bath. Upgrades include new plumbing and electrical, new moldings, oil rubbed bronze door hardware and fixtures, new light fixtures and full exterior and attic insulation. Amenities include central air, in-unit laundry hookups, attic storage, tandem parking, and shared front and rear yards. On a quiet residential side street just a half mile to the heart of Davis Square. Convenient to the red line MBTA, the Somerville Theater, the Rosebud Diner and just 2 blocks to the bike path. Enjoy the hot Somerville entertainment culture of “Honk!”, “ArtBeat”, “PorchFest”, and the “Somerville Dog Festival,” to name a few. Davis Square is a great place to live! 100% owner-occupied association. See attached brochure and floor plan for more info. Offers, if any, are due on Tuesday, July 19th at 3pm.
Co-Listed By
Nancy Dixon
Coldwell Banker Realty - Cambridge License #449522640
Property Details
Home Type
- Condominium
Est. Annual Taxes
- $3,150
Year Built
- Built in 1900 | Remodeled
Lot Details
- No Units Above
- Security Fence
- Garden
HOA Fees
- $185 Monthly HOA Fees
Home Design
- Frame Construction
- Shingle Roof
Interior Spaces
- 850 Sq Ft Home
- 1-Story Property
- Open Floorplan
- Recessed Lighting
- Insulated Windows
- Dining Area
Kitchen
- Range with Range Hood
- Dishwasher
- Stainless Steel Appliances
- Kitchen Island
- Solid Surface Countertops
- Disposal
Flooring
- Wood
- Ceramic Tile
Bedrooms and Bathrooms
- 2 Bedrooms
- Primary bedroom located on third floor
- Walk-In Closet
- 1 Full Bathroom
- Bathtub with Shower
- Linen Closet In Bathroom
Laundry
- Laundry on upper level
- Washer and Electric Dryer Hookup
Parking
- 1 Car Parking Space
- Tandem Parking
Eco-Friendly Details
- Energy-Efficient Thermostat
Location
- Property is near public transit
- Property is near schools
Utilities
- Central Air
- 1 Cooling Zone
- 1 Heating Zone
- Heating System Uses Natural Gas
- Individual Controls for Heating
- Baseboard Heating
- 60 Amp Service
- Gas Water Heater
Listing and Financial Details
- Assessor Parcel Number 4271688
Community Details
Overview
- Association fees include water, sewer, insurance, maintenance structure, reserve funds
- 3 Units
- 14 16 Pearson Avenue Condo Community
Amenities
- Medical Services
- Common Area
- Shops
Recreation
- Golf Course Community
- Park
- Jogging Path
- Bike Trail
Pet Policy
- Pets Allowed
Ownership History
Purchase Details
Home Financials for this Owner
Home Financials are based on the most recent Mortgage that was taken out on this home.Purchase Details
Home Financials for this Owner
Home Financials are based on the most recent Mortgage that was taken out on this home.Similar Homes in Somerville, MA
Home Values in the Area
Average Home Value in this Area
Purchase History
| Date | Type | Sale Price | Title Company |
|---|---|---|---|
| Not Resolvable | $531,000 | -- | |
| Deed | $280,000 | -- | |
| Deed | $280,000 | -- |
Mortgage History
| Date | Status | Loan Amount | Loan Type |
|---|---|---|---|
| Open | $424,800 | New Conventional | |
| Previous Owner | $266,000 | New Conventional |
Property History
| Date | Event | Price | Change | Sq Ft Price |
|---|---|---|---|---|
| 10/14/2016 10/14/16 | Sold | $531,000 | +0.6% | $625 / Sq Ft |
| 07/20/2016 07/20/16 | Pending | -- | -- | -- |
| 07/13/2016 07/13/16 | For Sale | $528,000 | +88.6% | $621 / Sq Ft |
| 05/30/2013 05/30/13 | Sold | $280,000 | +3.7% | $329 / Sq Ft |
| 05/01/2013 05/01/13 | Pending | -- | -- | -- |
| 04/13/2013 04/13/13 | Price Changed | $269,888 | -10.0% | $318 / Sq Ft |
| 04/04/2013 04/04/13 | For Sale | $299,888 | -- | $353 / Sq Ft |
Tax History Compared to Growth
Tax History
| Year | Tax Paid | Tax Assessment Tax Assessment Total Assessment is a certain percentage of the fair market value that is determined by local assessors to be the total taxable value of land and additions on the property. | Land | Improvement |
|---|---|---|---|---|
| 2025 | $7,171 | $657,300 | $0 | $657,300 |
| 2024 | $6,776 | $644,100 | $0 | $644,100 |
| 2023 | $6,573 | $635,700 | $0 | $635,700 |
| 2022 | $6,226 | $611,600 | $0 | $611,600 |
| 2021 | $6,098 | $598,400 | $0 | $598,400 |
| 2020 | $5,844 | $579,200 | $0 | $579,200 |
| 2019 | $6,037 | $561,100 | $0 | $561,100 |
| 2018 | $5,716 | $505,400 | $0 | $505,400 |
| 2017 | $5,772 | $494,600 | $0 | $494,600 |
| 2016 | $5,670 | $452,500 | $0 | $452,500 |
| 2015 | $4,569 | $362,300 | $0 | $362,300 |
Agents Affiliated with this Home
-
Lisa Drapkin

Seller's Agent in 2016
Lisa Drapkin
Compass
(617) 930-1288
16 Total Sales
-
N
Seller Co-Listing Agent in 2016
Nancy Dixon
Coldwell Banker Realty - Cambridge
-
Sarah Suarez

Buyer's Agent in 2016
Sarah Suarez
Gibson Sotheby's International Realty
(617) 756-2028
24 Total Sales
-
John Guerini

Seller's Agent in 2013
John Guerini
Keller Williams Realty Evolution
(617) 699-4954
8 Total Sales
-
Charles Cherney

Buyer's Agent in 2013
Charles Cherney
Compass
(617) 733-8937
16 in this area
156 Total Sales
Map
Source: MLS Property Information Network (MLS PIN)
MLS Number: 72037542
APN: SOME-000028-D000000-000013-000003
- 11 Morrison Ave
- 43 Rogers Ave
- 9 Clyde St Unit 9
- 333 Highland Ave
- 61 Cherry St Unit 3
- 50 Alpine St Unit 2
- 156 Hudson St Unit 156R
- 352 Highland Ave Unit 3
- 65 Hancock St
- 136 Albion St
- 29 Charnwood Rd Unit 2
- 23 Eastman Rd
- 263 Highland Ave Unit 1
- 9 Charnwood Rd Unit 2
- 19 Conwell St Unit 1
- 595 Broadway Unit 102
- 595 Broadway Unit 101
- 9 Fennell St
- 32 Richardson St
- 36 Burnside Ave Unit 1
