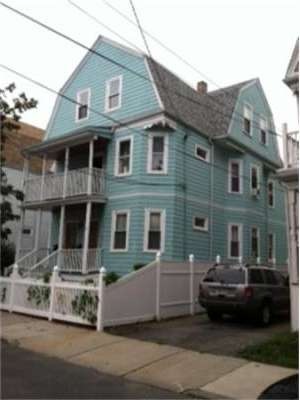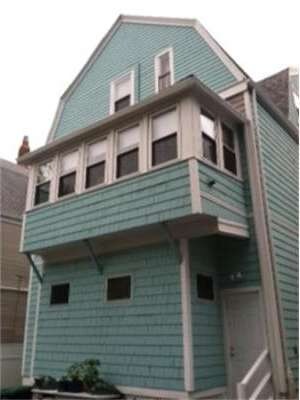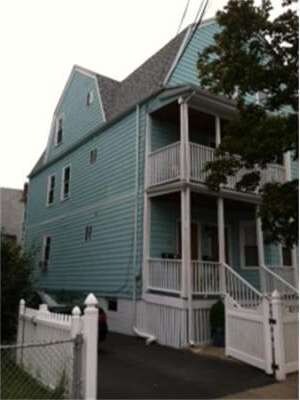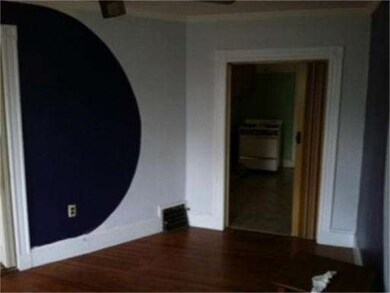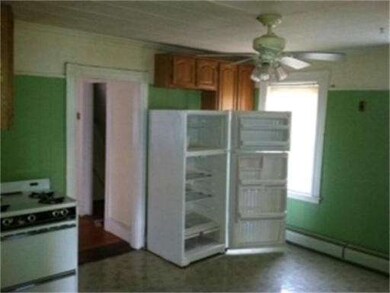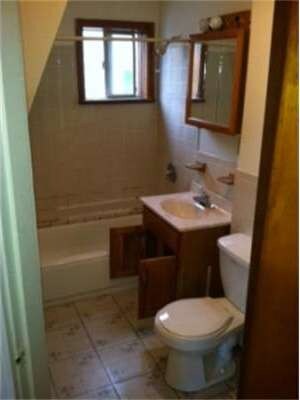
14 Pearson Ave Unit 3 Somerville, MA 02144
2
Beds
1
Bath
850
Sq Ft
1900
Built
About This Home
As of October 2016Looking for a quick sweat equity? Highly desirable location in between Tufts University and Davis Square!! 3rd floor condo unit - Bring your vision and creativity- unit needs updating but has great potential to become a true gem. Easy to show, email list agent for instructions.Buyer / Buyer's Agent to do their own due diligence - Condo to be sold where is as is.
Ownership History
Date
Name
Owned For
Owner Type
Purchase Details
Listed on
Jul 13, 2016
Closed on
Oct 14, 2016
Sold by
Alvord Benjamin and Mccaig Lisa
Bought by
Aronchick Rachel
Seller's Agent
Lisa Drapkin
Compass
Buyer's Agent
Sarah Suarez
Gibson Sotheby's International Realty
List Price
$528,000
Sold Price
$531,000
Premium/Discount to List
$3,000
0.57%
Total Days on Market
27
Current Estimated Value
Home Financials for this Owner
Home Financials are based on the most recent Mortgage that was taken out on this home.
Estimated Appreciation
$233,937
Avg. Annual Appreciation
4.01%
Original Mortgage
$424,800
Outstanding Balance
$345,098
Interest Rate
3.46%
Mortgage Type
New Conventional
Estimated Equity
$400,292
Purchase Details
Listed on
Apr 4, 2013
Closed on
May 31, 2013
Sold by
Tallia Oshea Munroe T and Bryant Helen B
Bought by
Alvord Benjamin and Mccaig Lisa
Seller's Agent
John Guerini
Keller Williams Realty Evolution
Buyer's Agent
Charles Cherney
Compass
List Price
$299,888
Sold Price
$280,000
Premium/Discount to List
-$19,888
-6.63%
Home Financials for this Owner
Home Financials are based on the most recent Mortgage that was taken out on this home.
Avg. Annual Appreciation
20.85%
Original Mortgage
$266,000
Interest Rate
3.45%
Mortgage Type
New Conventional
Map
Property Details
Home Type
Condominium
Est. Annual Taxes
$7,171
Year Built
1900
Lot Details
0
Listing Details
- Unit Level: 3
- Unit Placement: Upper
- Special Features: None
- Property Sub Type: Condos
- Year Built: 1900
Interior Features
- Has Basement: No
- Number of Rooms: 4
- Amenities: Public Transportation, Shopping, Park, Bike Path, House of Worship, T-Station, University
- Flooring: Wood, Wall to Wall Carpet, Laminate
- Bedroom 2: Third Floor
- Bathroom #1: Third Floor
- Kitchen: Third Floor
- Living Room: Third Floor
- Master Bedroom: Third Floor
- Master Bedroom Description: Closet, Flooring - Wood
Exterior Features
- Construction: Frame
- Exterior: Wood
Garage/Parking
- Parking: On Street Permit
- Parking Spaces: 0
Utilities
- Hot Water: Natural Gas
- Utility Connections: for Gas Range
Condo/Co-op/Association
- Association Fee Includes: Water, Sewer, Master Insurance
- Association Pool: No
- No Units: 3
- Unit Building: 3
Create a Home Valuation Report for This Property
The Home Valuation Report is an in-depth analysis detailing your home's value as well as a comparison with similar homes in the area
Similar Home in the area
Home Values in the Area
Average Home Value in this Area
Purchase History
| Date | Type | Sale Price | Title Company |
|---|---|---|---|
| Not Resolvable | $531,000 | -- | |
| Deed | $280,000 | -- | |
| Deed | $280,000 | -- |
Source: Public Records
Mortgage History
| Date | Status | Loan Amount | Loan Type |
|---|---|---|---|
| Open | $424,800 | New Conventional | |
| Previous Owner | $266,000 | New Conventional |
Source: Public Records
Property History
| Date | Event | Price | Change | Sq Ft Price |
|---|---|---|---|---|
| 10/14/2016 10/14/16 | Sold | $531,000 | +0.6% | $625 / Sq Ft |
| 07/20/2016 07/20/16 | Pending | -- | -- | -- |
| 07/13/2016 07/13/16 | For Sale | $528,000 | +88.6% | $621 / Sq Ft |
| 05/30/2013 05/30/13 | Sold | $280,000 | +3.7% | $329 / Sq Ft |
| 05/01/2013 05/01/13 | Pending | -- | -- | -- |
| 04/13/2013 04/13/13 | Price Changed | $269,888 | -10.0% | $318 / Sq Ft |
| 04/04/2013 04/04/13 | For Sale | $299,888 | -- | $353 / Sq Ft |
Source: MLS Property Information Network (MLS PIN)
Tax History
| Year | Tax Paid | Tax Assessment Tax Assessment Total Assessment is a certain percentage of the fair market value that is determined by local assessors to be the total taxable value of land and additions on the property. | Land | Improvement |
|---|---|---|---|---|
| 2025 | $7,171 | $657,300 | $0 | $657,300 |
| 2024 | $6,776 | $644,100 | $0 | $644,100 |
| 2023 | $6,573 | $635,700 | $0 | $635,700 |
| 2022 | $6,226 | $611,600 | $0 | $611,600 |
| 2021 | $6,098 | $598,400 | $0 | $598,400 |
| 2020 | $5,844 | $579,200 | $0 | $579,200 |
| 2019 | $6,037 | $561,100 | $0 | $561,100 |
| 2018 | $5,716 | $505,400 | $0 | $505,400 |
| 2017 | $5,772 | $494,600 | $0 | $494,600 |
| 2016 | $5,670 | $452,500 | $0 | $452,500 |
| 2015 | $4,569 | $362,300 | $0 | $362,300 |
Source: Public Records
Source: MLS Property Information Network (MLS PIN)
MLS Number: 71504787
APN: SOME-000028-D000000-000013-000003
Nearby Homes
- 43 Rogers Ave
- 11 Morrison Ave
- 333 Highland Ave
- 9 Clyde St Unit 9
- 61 Cherry St Unit 3
- 352 Highland Ave Unit 3
- 65 Hancock St
- 29 Charnwood Rd Unit 2
- 156 Hudson St Unit 156R
- 50 Alpine St Unit 2
- 9 Charnwood Rd Unit 2
- 136 Albion St
- 263 Highland Ave Unit 1
- 37 Banks St Unit 3
- 19 Conwell St Unit 1
- 24 Princeton St Unit 2
- 36 Burnside Ave Unit 1
- 36 Burnside Ave
- 353 Summer St Unit 201
- 595 Broadway Unit 102
