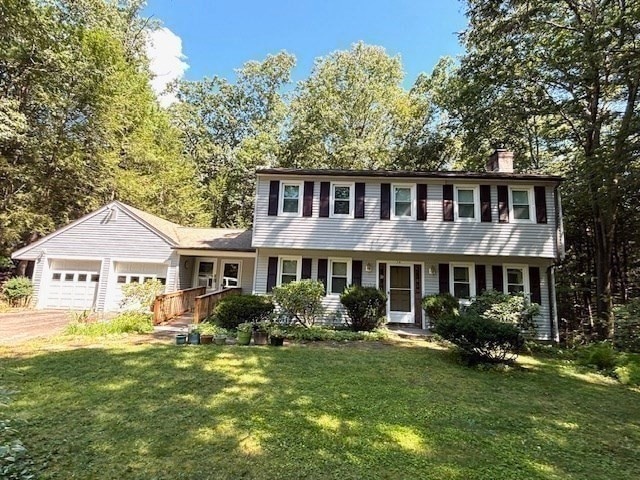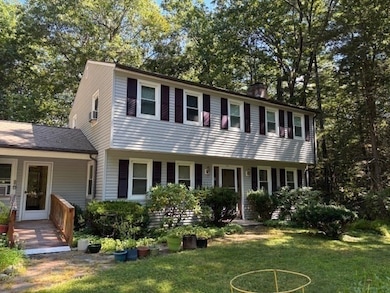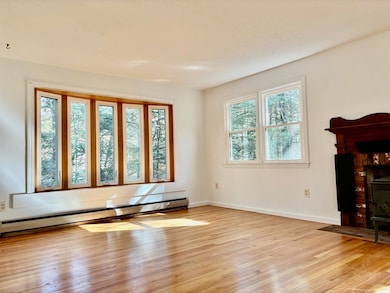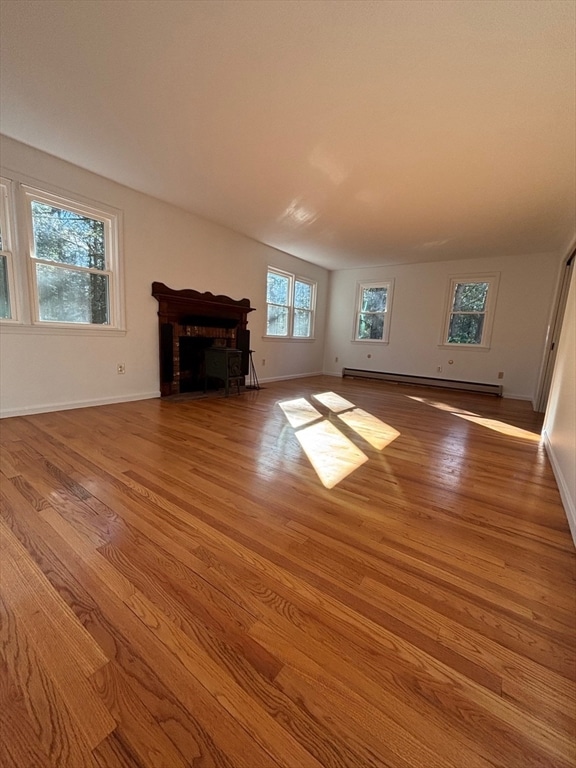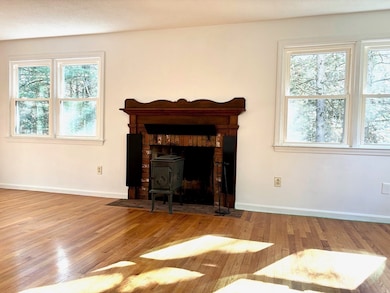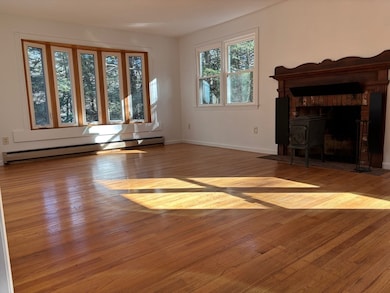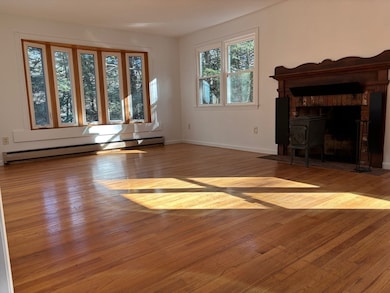14 Pebble Ridge Rd Amherst, MA 01002
Estimated payment $4,176/month
Highlights
- Colonial Architecture
- Deck
- Wood Flooring
- Amherst Regional Middle School Rated A-
- Wooded Lot
- 1 Fireplace
About This Home
Lovingly owned by the same family for nearly fifty years, and located on a cul de sac in a forest-like setting in Echo Hill, this exquisite colonial offers a quiet retreat from the bustle of everyday life, despite being only five minutes to UMass and five minutes to Amherst downtown. Relax on the enclosed deck or entertain friends in the spacious family room in the walkout basement. With plenty of space for gracious living, this house has 4 bedrooms with 2 full bathrooms, and a 3/4 bathroom. And one big guest room. Recent interior paint. Nearby to walking trails, the Hampshire Athletic Club and bus stops. ECHO HILL annual dues $125 per year. Don't miss this opportunity to be a part of a great place to live!
Listing Agent
Berkshire Hathaway HomeServices Realty Professionals Listed on: 09/03/2025

Home Details
Home Type
- Single Family
Est. Annual Taxes
- $9,889
Year Built
- Built in 1974
Lot Details
- 0.77 Acre Lot
- Wooded Lot
- Property is zoned Res.
Parking
- 2 Car Attached Garage
- Off-Street Parking
Home Design
- Colonial Architecture
- Frame Construction
- Shingle Roof
- Concrete Perimeter Foundation
Interior Spaces
- 2,172 Sq Ft Home
- 1 Fireplace
Kitchen
- Range
- Dishwasher
Flooring
- Wood
- Stone
- Ceramic Tile
Bedrooms and Bathrooms
- 4 Bedrooms
- Primary bedroom located on second floor
- Bathtub with Shower
- Separate Shower
Laundry
- Dryer
- Washer
Basement
- Walk-Out Basement
- Laundry in Basement
Schools
- Fort River Elementary School
- Amherst Middle School
- ARHS High School
Utilities
- Window Unit Cooling System
- Baseboard Heating
- 220 Volts
Additional Features
- Level Entry For Accessibility
- Deck
Community Details
- No Home Owners Association
Listing and Financial Details
- Assessor Parcel Number 3010366
Map
Home Values in the Area
Average Home Value in this Area
Tax History
| Year | Tax Paid | Tax Assessment Tax Assessment Total Assessment is a certain percentage of the fair market value that is determined by local assessors to be the total taxable value of land and additions on the property. | Land | Improvement |
|---|---|---|---|---|
| 2025 | $99 | $550,900 | $207,800 | $343,100 |
| 2024 | $9,655 | $521,600 | $196,200 | $325,400 |
| 2023 | $9,359 | $465,600 | $178,600 | $287,000 |
| 2022 | $8,942 | $420,400 | $162,300 | $258,100 |
| 2021 | $8,516 | $390,300 | $150,400 | $239,900 |
| 2020 | $8,321 | $390,300 | $150,400 | $239,900 |
| 2019 | $8,055 | $369,500 | $150,400 | $219,100 |
| 2018 | $7,811 | $369,500 | $150,400 | $219,100 |
| 2017 | $7,802 | $357,400 | $143,400 | $214,000 |
| 2016 | $7,584 | $357,400 | $143,400 | $214,000 |
| 2015 | $7,341 | $357,400 | $143,400 | $214,000 |
Property History
| Date | Event | Price | List to Sale | Price per Sq Ft |
|---|---|---|---|---|
| 12/03/2025 12/03/25 | Price Changed | $639,000 | -0.8% | $294 / Sq Ft |
| 11/09/2025 11/09/25 | Price Changed | $644,000 | -2.3% | $297 / Sq Ft |
| 09/03/2025 09/03/25 | For Sale | $659,000 | -- | $303 / Sq Ft |
Purchase History
| Date | Type | Sale Price | Title Company |
|---|---|---|---|
| Deed | $67,000 | -- |
Mortgage History
| Date | Status | Loan Amount | Loan Type |
|---|---|---|---|
| Open | $249,900 | No Value Available | |
| Closed | $100,000 | No Value Available | |
| Closed | $80,000 | No Value Available | |
| Closed | $80,000 | No Value Available |
Source: MLS Property Information Network (MLS PIN)
MLS Number: 73425825
APN: AMHE-000015D-000000-000073
- 0 Heatherstone Rd
- 61 S Valley Rd
- 9 Harkness Rd
- 96 Logtown Rd
- 265 Stanley St
- 41 Arnold Rd
- 57 Tanglewood Rd
- 53 Pine Grove Unit 53
- 481 Old Farm Rd
- 130 Linden Ridge Rd
- 100 Larkspur Dr
- 305 Strong St
- 48 Gray St
- 0 Red Gate Ln Unit 73348273
- 161 Chestnut St
- 18 N Prospect St
- 65 N Prospect St
- Lot B-2 N Gulf Rd
- 324 Pomeroy Ln
- 112 North St
- 1 Eaton Ct
- 1 Rolling Green Dr
- 133 Belchertown Rd
- 815 Main St
- 815 Main St
- 615 Main St
- 409 N East St Unit 409
- 26 Spring St
- 31 Boltwood Walk Unit 1
- 69 S Pleasant St
- 11 E Pleasant St
- 1 E Pleasant St
- 986 S East St Unit A
- 345 N Pleasant St
- 114 North St Unit 114 North Street
- 345 Lincoln Ave
- 170 E Hadley Rd Unit 40
- 1 University Dr S
- 370 Northampton Rd
- 156 Brittany Manor
