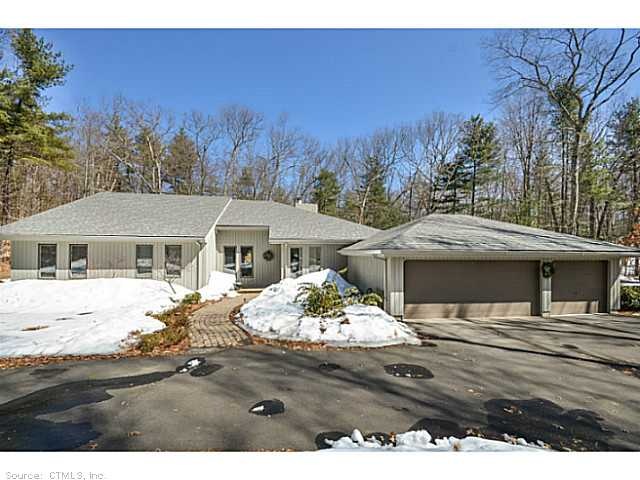
14 Pheasant Run North Granby, CT 06060
North Granby NeighborhoodEstimated Value: $538,013 - $665,000
Highlights
- Open Floorplan
- Deck
- Partially Wooded Lot
- Granby Memorial High School Rated A-
- Ranch Style House
- Attic
About This Home
As of June 2014Your own personal retreat, incredible one level living! Natural sunlight throughout, enjoy multiple decks surrounded by parklike setting. Complete open floor plan,beautiful hardwood floors, in-law or suite option, great alternative for adult living too!
See attachment for list of improvements- new roof 2013! Many, many updates - duckless air condition.
Home Details
Home Type
- Single Family
Est. Annual Taxes
- $9,026
Year Built
- Built in 1987
Lot Details
- 2 Acre Lot
- Partially Wooded Lot
Home Design
- Ranch Style House
- Cedar Siding
Interior Spaces
- 2,800 Sq Ft Home
- Open Floorplan
- 1 Fireplace
- Unfinished Basement
- Basement Fills Entire Space Under The House
- Attic or Crawl Hatchway Insulated
Kitchen
- Built-In Oven
- Cooktop
- Microwave
- Dishwasher
- Compactor
Bedrooms and Bathrooms
- 3 Bedrooms
Laundry
- Dryer
- Washer
Parking
- 3 Car Attached Garage
- Parking Deck
- Automatic Garage Door Opener
- Circular Driveway
Outdoor Features
- Deck
Schools
- Kearns/Wells Elementary School
- Granby Middle School
- Granby High School
Utilities
- Heat Pump System
- Baseboard Heating
- Underground Utilities
- Private Company Owned Well
- Electric Water Heater
- Cable TV Available
Ownership History
Purchase Details
Home Financials for this Owner
Home Financials are based on the most recent Mortgage that was taken out on this home.Purchase Details
Similar Homes in North Granby, CT
Home Values in the Area
Average Home Value in this Area
Purchase History
| Date | Buyer | Sale Price | Title Company |
|---|---|---|---|
| Mclemore 3Rd Theodore J | $386,000 | -- | |
| Mclemore 3Rd Theodore J | $386,000 | -- | |
| Palmer Stephen | $367,500 | -- | |
| Palmer Stephen | $367,500 | -- |
Mortgage History
| Date | Status | Borrower | Loan Amount |
|---|---|---|---|
| Open | Palmer Stephen | $308,800 | |
| Closed | Palmer Stephen | $308,800 | |
| Previous Owner | Palmer Stephen | $100,000 | |
| Previous Owner | Palmer Stephen | $40,000 |
Property History
| Date | Event | Price | Change | Sq Ft Price |
|---|---|---|---|---|
| 06/18/2014 06/18/14 | Sold | $386,000 | -3.5% | $138 / Sq Ft |
| 05/03/2014 05/03/14 | Pending | -- | -- | -- |
| 04/01/2014 04/01/14 | For Sale | $399,900 | -- | $143 / Sq Ft |
Tax History Compared to Growth
Tax History
| Year | Tax Paid | Tax Assessment Tax Assessment Total Assessment is a certain percentage of the fair market value that is determined by local assessors to be the total taxable value of land and additions on the property. | Land | Improvement |
|---|---|---|---|---|
| 2024 | $10,775 | $325,220 | $59,920 | $265,300 |
| 2023 | $10,371 | $325,220 | $59,920 | $265,300 |
| 2022 | $10,276 | $257,040 | $51,940 | $205,100 |
| 2021 | $10,181 | $257,040 | $51,940 | $205,100 |
| 2020 | $10,181 | $257,040 | $51,940 | $205,100 |
| 2019 | $10,181 | $257,040 | $51,940 | $205,100 |
| 2018 | $9,945 | $257,040 | $51,940 | $205,100 |
| 2017 | $9,832 | $259,140 | $51,940 | $207,200 |
| 2016 | $9,573 | $259,140 | $51,940 | $207,200 |
| 2015 | $9,386 | $259,140 | $51,940 | $207,200 |
| 2014 | $9,205 | $259,140 | $51,940 | $207,200 |
Agents Affiliated with this Home
-
Pamela Spica

Seller's Agent in 2014
Pamela Spica
Coldwell Banker Realty
(860) 558-8834
20 in this area
101 Total Sales
-
Michael Bannett

Buyer's Agent in 2014
Michael Bannett
Berkshire Hathaway Home Services
(860) 371-8300
14 Total Sales
Map
Source: SmartMLS
MLS Number: G677681
APN: GRAN-000020B-000005-000042
- 9 Stonehedge Way
- 279 Granville Rd
- 88 Fox Brook Rd
- 0 Fox Brook Rd
- 14 Fyler Rd
- 221 Mort Vining Rd
- 111 Mountain Rd
- Lot 11 Ridgeview Terrace
- 233 Mort Vining Rd
- 5 (lot 17) Stoneybrook Dr
- 6 (lot 15) Stoneybrook Dr
- 63 Granby Rd
- 432 Main Rd
- 3 Eastwood Dr
- 62 Davis Rd
- 87 Klaus Anderson Rd
- 8 Noble Steed Crossing
- 32 Granville Rd
- 5 Balance Rock Rd
- 283 N Granby Rd
- 14 Pheasant Run
- 22 Pheasant Run
- 18R Pheasant Run
- 6 Pheasant Run
- 26 Pheasant Run
- 17 Pheasant Run
- 21 Pheasant Run
- 13 Pheasant Run
- 2 Pheasant Run
- 25 Pheasant Run
- 9 Pheasant Run
- 30 Pheasant Run
- 27 Pheasant Run
- 13 Quail Ln
- 17 Quail Ln
- 34 Pheasant Run
- 29 Pheasant Run
- 31 Northwoods Rd
- 38 Pheasant Run
- 5 Pheasant Run
