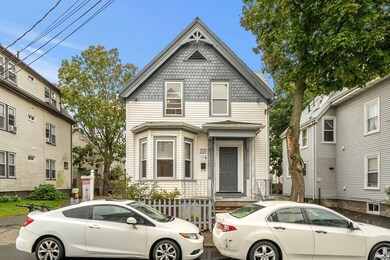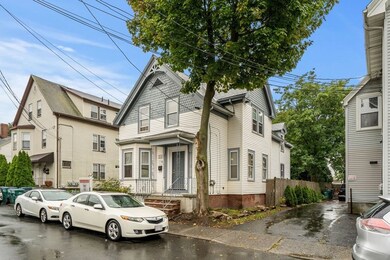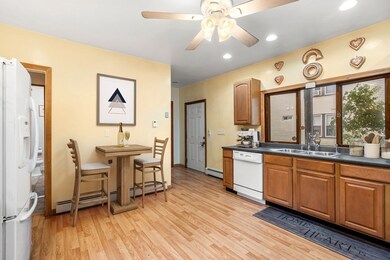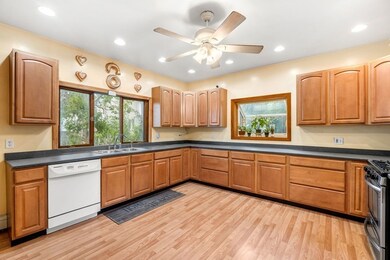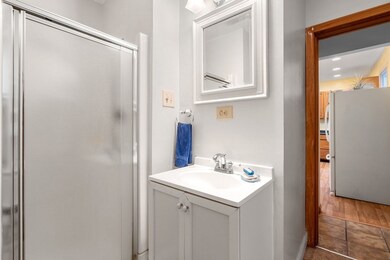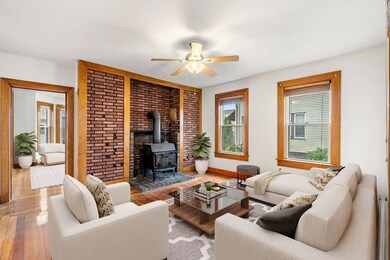
14 Phillips Ave Lynn, MA 01902
East Lynn NeighborhoodEstimated Value: $603,000 - $683,000
Highlights
- Medical Services
- Colonial Architecture
- Wood Flooring
- Waterfront
- Property is near public transit
- 4-minute walk to Kiley Playground
About This Home
As of October 2022This HUGE single family home offers a tasteful blend of classic details with modern updates and sits only minutes to the beach and Red Rock Park! As you enter, you’re greeted by a gorgeous foyer with a lovely winding staircase. Each room on the 1st level is spacious, full of natural light and glowing with hardwood floors throughout. Dine in your eat-in kitchen or sit down for a meal in your formal dining room. This home is perfect for entertaining while guests can sprawl out through the living room, family room or side porch. One full bath is also located on the 1st floor. As you approach the 2nd floor, you'll notice 5 generous sized bedrooms, 1 full bathroom, and a ton of closet space. There is no issue for parking here either. This driveway can park up to 10 cars! Take a stroll to restaurants, the beach or if you're looking to get into the city, hop on the Commuter Rail in Swampscott which is minutes away. Don't miss out on this massive home that has class, space and location!
Home Details
Home Type
- Single Family
Est. Annual Taxes
- $5,293
Year Built
- Built in 1890
Lot Details
- 6,184 Sq Ft Lot
- Waterfront
- Fenced
- Property is zoned R4
Home Design
- Colonial Architecture
- Brick Exterior Construction
- Brick Foundation
- Stone Foundation
- Slab Foundation
- Frame Construction
- Slate Roof
Interior Spaces
- 2,131 Sq Ft Home
- Insulated Windows
- Living Room with Fireplace
Kitchen
- Range
- Microwave
- Dishwasher
Flooring
- Wood
- Laminate
- Tile
Bedrooms and Bathrooms
- 5 Bedrooms
- Primary bedroom located on second floor
- 2 Full Bathrooms
Laundry
- Dryer
- Washer
Unfinished Basement
- Interior Basement Entry
- Block Basement Construction
- Laundry in Basement
Parking
- 8 Car Parking Spaces
- Driveway
- Paved Parking
- Open Parking
- Off-Street Parking
Outdoor Features
- Walking Distance to Water
- Bulkhead
- Porch
Location
- Property is near public transit
- Property is near schools
Schools
- Bricket Elementary School
- Thurgood Middle School
- Tech High School
Utilities
- Window Unit Cooling System
- 3 Heating Zones
- Heating System Uses Oil
- Baseboard Heating
- 200+ Amp Service
- 110 Volts
- Natural Gas Connected
- Oil Water Heater
Listing and Financial Details
- Assessor Parcel Number M:094 B:542 L:011,2000840
Community Details
Amenities
- Medical Services
- Shops
- Coin Laundry
Recreation
- Park
Ownership History
Purchase Details
Similar Homes in Lynn, MA
Home Values in the Area
Average Home Value in this Area
Purchase History
| Date | Buyer | Sale Price | Title Company |
|---|---|---|---|
| Haidar Azzam S | $132,000 | -- |
Mortgage History
| Date | Status | Borrower | Loan Amount |
|---|---|---|---|
| Open | Sibrian Luis G | $484,500 | |
| Closed | Sibrian Luis G | $484,500 | |
| Closed | Haidar Azzam S | $139,000 | |
| Closed | Haidar Azzam S | $140,000 | |
| Closed | Haidar Azzam S | $21,000 | |
| Closed | Haidar Azzam S | $107,100 |
Property History
| Date | Event | Price | Change | Sq Ft Price |
|---|---|---|---|---|
| 10/28/2022 10/28/22 | Sold | $570,000 | +10.7% | $267 / Sq Ft |
| 09/21/2022 09/21/22 | Pending | -- | -- | -- |
| 09/15/2022 09/15/22 | For Sale | $515,000 | -- | $242 / Sq Ft |
Tax History Compared to Growth
Tax History
| Year | Tax Paid | Tax Assessment Tax Assessment Total Assessment is a certain percentage of the fair market value that is determined by local assessors to be the total taxable value of land and additions on the property. | Land | Improvement |
|---|---|---|---|---|
| 2025 | $6,037 | $582,700 | $197,700 | $385,000 |
| 2024 | $5,816 | $552,300 | $189,100 | $363,200 |
| 2023 | $5,608 | $503,000 | $202,200 | $300,800 |
| 2022 | $5,293 | $425,800 | $157,900 | $267,900 |
| 2021 | $4,934 | $378,700 | $129,400 | $249,300 |
| 2020 | $4,849 | $361,900 | $133,000 | $228,900 |
| 2019 | $4,543 | $317,700 | $102,700 | $215,000 |
| 2018 | $4,450 | $293,700 | $115,300 | $178,400 |
| 2017 | $4,140 | $265,400 | $101,300 | $164,100 |
| 2016 | $3,869 | $239,100 | $84,600 | $154,500 |
| 2015 | $3,742 | $223,400 | $89,600 | $133,800 |
Agents Affiliated with this Home
-
Marc Fiore

Seller's Agent in 2022
Marc Fiore
Cameron Real Estate Group
(339) 203-1109
3 in this area
59 Total Sales
-
Helen Ventura
H
Buyer's Agent in 2022
Helen Ventura
Martinez Realty Group
(781) 656-6081
1 in this area
12 Total Sales
Map
Source: MLS Property Information Network (MLS PIN)
MLS Number: 73037346
APN: LYNN-000094-000542-000011
- 2 Peirce Rd
- 67 Lynn Shore Dr
- 47-49 Michigan Ave
- 27 Stephen St
- 20 New Ocean St
- 229 Lewis St
- 28 Chestnut St Unit 2
- 44 Columbia Ave
- 17 Broad St Unit 2
- 3 Lander St
- 62 Estes St Unit 2
- 111 Williams Ave
- 133 Chestnut St
- 32-34 Ocean Ave
- 263 Lynn Shore Dr
- 141 Essex St
- 2 Chase Ln
- 221 Eastern Ave
- 285 Lynn Shore Dr Unit 108
- 285 Lynn Shore Dr Unit 205
- 14 Phillips Ave
- 8 Phillips Ave Unit 1
- 8 Phillips Ave Unit 10
- 8 Phillips Ave Unit 2
- 10 Pillips Unit 2
- 8 Phillips Ave Unit 8
- 18 Phillips Ave
- 10 Phillips Ave Unit 2
- 10 Phillips Ave Unit 3
- 71 Lewis St
- 16 Phillips Ave
- 11 Fearless Ave
- 11 Fearless Ave Unit 1
- 11 Fearless Ave Unit 2
- 15 Fearless Ave
- 20 Phillips Ave
- 65 Lewis St
- 67-69 Lewis St
- 67 Lewis St Unit 69
- 15 Phillips Ave Unit 17

