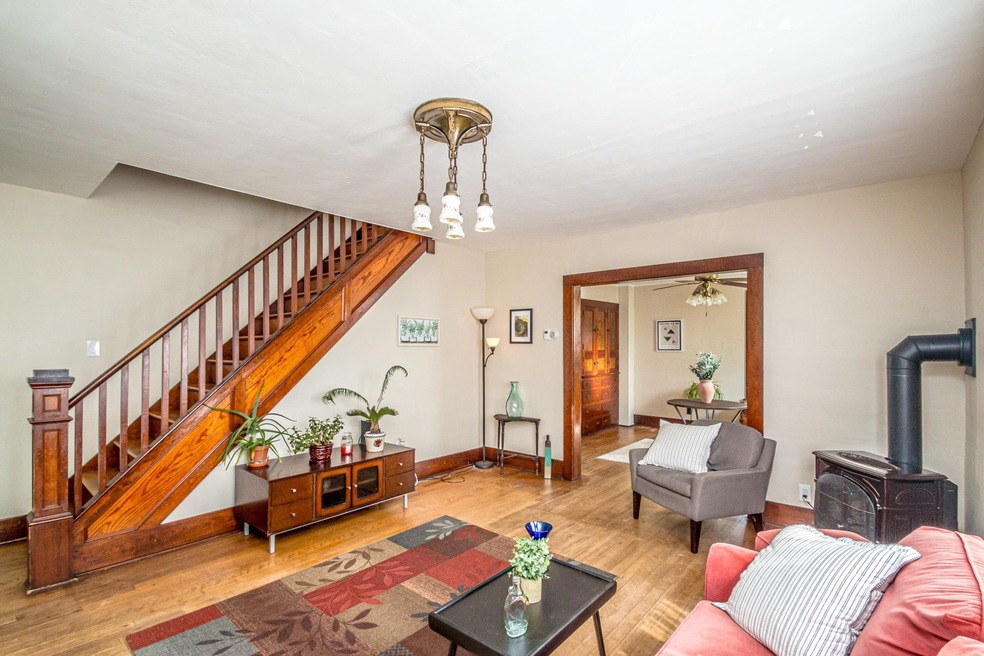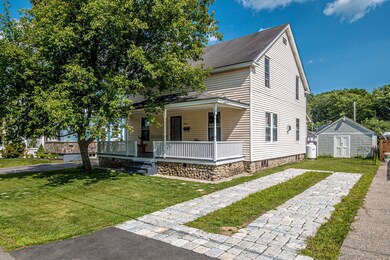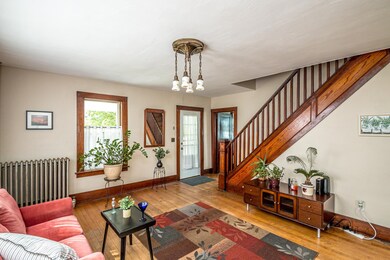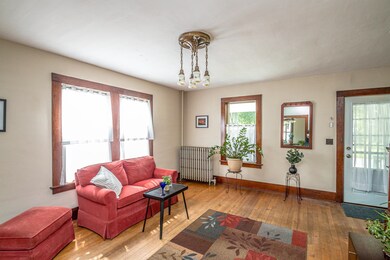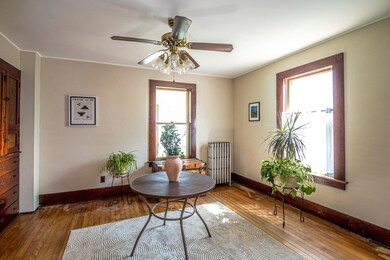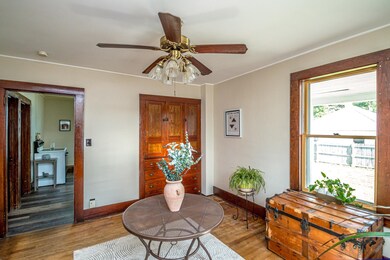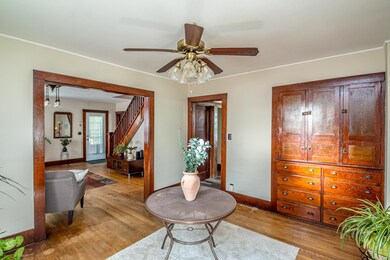
14 Pine St Gorham, NH 03581
Highlights
- Cape Cod Architecture
- Covered patio or porch
- Storage
- Softwood Flooring
- Woodwork
- Shed
About This Home
As of September 2024This spacious delightful home offers a great opportunity for the vacation or primary home buyer. The home is situated on a nicely landscaped level lot with detached shed. The first level features Living, Dining, Kitchen and additional room for office or extension of laundry room to add additional bath. The Living area is highlighted with a cozy Gas Log Stove for those chilly fall nights or after a day on the slopes. Second level offers 4 bedrooms and a full bath. Located near schools and within walking distance to the village and restaurants. Enjoy everything Gorham has to offer! Hiking in the white mountains, walking trails, and great swimming spots on the Peabody River! Ski Wildcat or take a 30 minute drive to Sunday River. Cross Country at Great Glen Trails or a short ride to Jackson Ski Touring. Enjoy a round of golf at the Androscoggin Valley CC. Delayed Showings Until Open House Saturday 11am - 3pm August 17, 2024. Seller Is a NH Licensed Real Estate Agent with KWCLM. Lic# 038984.
Last Agent to Sell the Property
KW Coastal and Lakes & Mountains Realty/N Conway License #038984 Listed on: 08/12/2024

Home Details
Home Type
- Single Family
Est. Annual Taxes
- $3,999
Year Built
- Built in 1919
Lot Details
- 4,792 Sq Ft Lot
- Level Lot
Home Design
- Cape Cod Architecture
- Stone Foundation
- Wood Frame Construction
- Shingle Roof
Interior Spaces
- 2-Story Property
- Woodwork
- Ceiling Fan
- Window Screens
- Dining Area
- Storage
- Fire and Smoke Detector
Kitchen
- Stove
- Dishwasher
Flooring
- Softwood
- Vinyl Plank
Bedrooms and Bathrooms
- 4 Bedrooms
- 1 Full Bathroom
Laundry
- Laundry on main level
- Dryer
- Washer
Unfinished Basement
- Basement Fills Entire Space Under The House
- Interior Basement Entry
Parking
- 2 Car Parking Spaces
- Brick Driveway
- Off-Street Parking
Outdoor Features
- Covered patio or porch
- Shed
Schools
- Edward Fenn Elementary School
- Gorham Middle School
- Gorham High School
Utilities
- Window Unit Cooling System
- Radiator
- Heating System Uses Gas
- Heating System Uses Oil
- 200+ Amp Service
- High Speed Internet
- Cable TV Available
Listing and Financial Details
- Tax Lot 86
Ownership History
Purchase Details
Home Financials for this Owner
Home Financials are based on the most recent Mortgage that was taken out on this home.Purchase Details
Home Financials for this Owner
Home Financials are based on the most recent Mortgage that was taken out on this home.Purchase Details
Purchase Details
Home Financials for this Owner
Home Financials are based on the most recent Mortgage that was taken out on this home.Similar Homes in Gorham, NH
Home Values in the Area
Average Home Value in this Area
Purchase History
| Date | Type | Sale Price | Title Company |
|---|---|---|---|
| Warranty Deed | $230,000 | None Available | |
| Personal Reps Deed | $112,500 | None Available | |
| Warranty Deed | $8,000 | -- | |
| Warranty Deed | $49,900 | -- |
Mortgage History
| Date | Status | Loan Amount | Loan Type |
|---|---|---|---|
| Previous Owner | $90,000 | Purchase Money Mortgage | |
| Previous Owner | $47,405 | No Value Available |
Property History
| Date | Event | Price | Change | Sq Ft Price |
|---|---|---|---|---|
| 09/23/2024 09/23/24 | Sold | $230,000 | -8.0% | $156 / Sq Ft |
| 08/27/2024 08/27/24 | Pending | -- | -- | -- |
| 08/12/2024 08/12/24 | For Sale | $249,900 | +122.1% | $170 / Sq Ft |
| 09/15/2021 09/15/21 | Sold | $112,500 | -2.1% | $77 / Sq Ft |
| 06/15/2021 06/15/21 | Pending | -- | -- | -- |
| 05/18/2021 05/18/21 | For Sale | $114,900 | -- | $78 / Sq Ft |
Tax History Compared to Growth
Tax History
| Year | Tax Paid | Tax Assessment Tax Assessment Total Assessment is a certain percentage of the fair market value that is determined by local assessors to be the total taxable value of land and additions on the property. | Land | Improvement |
|---|---|---|---|---|
| 2024 | $4,608 | $162,900 | $23,600 | $139,300 |
| 2023 | $3,999 | $162,900 | $23,600 | $139,300 |
| 2022 | $3,950 | $162,900 | $23,600 | $139,300 |
| 2021 | $3,083 | $86,600 | $18,600 | $68,000 |
| 2020 | $2,758 | $86,600 | $18,600 | $68,000 |
| 2019 | $2,924 | $86,600 | $18,600 | $68,000 |
| 2018 | $3,162 | $86,600 | $18,600 | $68,000 |
| 2017 | $2,967 | $87,400 | $19,400 | $68,000 |
| 2014 | $2,546 | $83,000 | $26,000 | $57,000 |
| 2010 | $2,874 | $120,000 | $25,000 | $95,000 |
Agents Affiliated with this Home
-
Maureen Garrette

Seller's Agent in 2024
Maureen Garrette
KW Coastal and Lakes & Mountains Realty/N Conway
(603) 986-5606
4 in this area
42 Total Sales
-
Christopher Lunn

Buyer's Agent in 2024
Christopher Lunn
RE/MAX
(603) 236-1910
14 in this area
171 Total Sales
-
Jennifer Stewart

Seller's Agent in 2021
Jennifer Stewart
RE/MAX
(603) 723-4215
91 in this area
388 Total Sales
Map
Source: PrimeMLS
MLS Number: 5009233
APN: GORH-000008-000000-000086-U000000
- 14 Memory Ln
- 240 Main St
- 64 Evans St
- 14 Dublin St
- 0 Dublin St
- 141 Lancaster Rd Unit TRLR 20
- 141 Lancaster Rd Unit 4
- 141 Lancaster Rd Unit 24
- 37 Androscoggin St
- 18 Corbin Ave
- 5 Wilfred St
- 27 Androscoggin St
- 11 Alpine St
- 215 & 221 Main St
- 13 Jewel St
- 21 Promenade St
- 55 Main St
- 31 Glen Rd
- 4 Power House Acres Rd
- 5 Bell St
