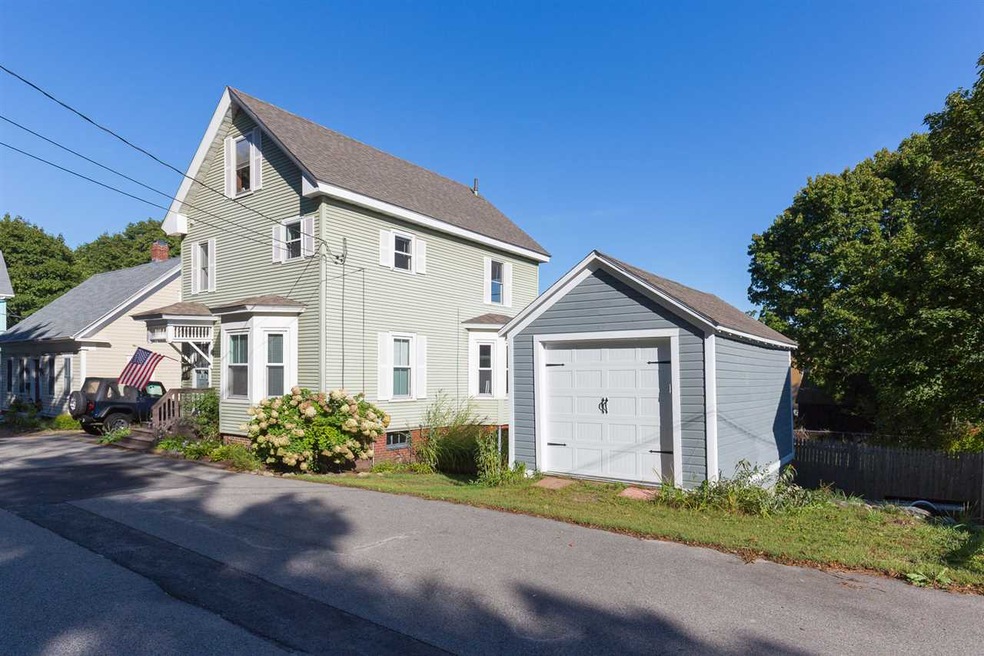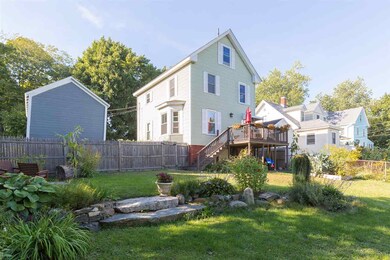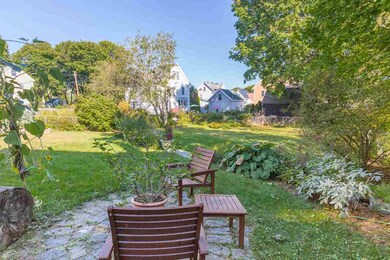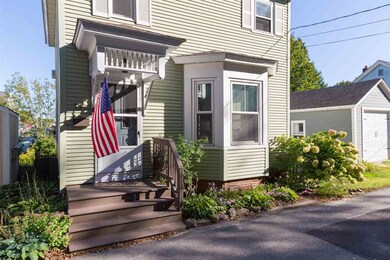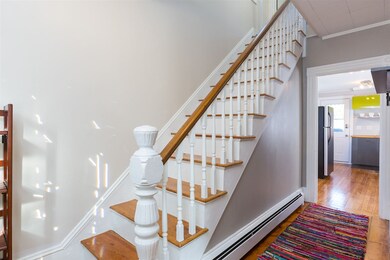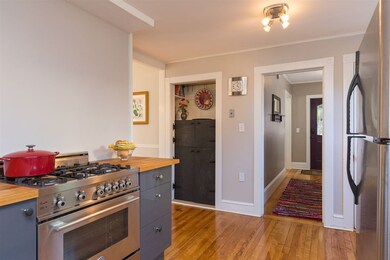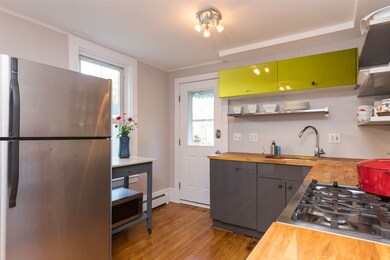
14 Pine St Portsmouth, NH 03801
West End NeighborhoodHighlights
- Deck
- Wood Flooring
- 1 Car Detached Garage
- New Franklin School Rated A
- Attic
- 3-minute walk to Pine Street Playground
About This Home
As of November 2016Move-in condition! Located on a beautifully landscaped and fenced lot in the highly desirable North Mill Pond neighborhood, within walking distance to downtown Portsmouth. This sun-filled New Englander-style home is loaded with charm and character, including hardwood and pine flooring, original doors, hardware, and wooden staircase. All updated systems, including a new high efficiency natural gas Lochinvar heating system, several double pane vinyl windows, a newer roof, updated lighting fixtures, and a nicely renovated full bath with tile flooring. Fantastic kitchen with butcher block tops, custom pullouts/built-in pantry, a dishwasher, and a high end, stainless steel gas Bertazzoni professional cooking range. All three bedrooms boast crown molding and ceiling fans. Out back you will enjoy entertaining on the large deck and around the fire pit. Incredible perennial gardens. Great walk-out basement, ideal for storage or workshop, plus a detached 1-car garage. Just steps from the Pine Street Park, great commuter location close to all major routes. Hurry, this is the best value in Portsmouth!
Last Agent to Sell the Property
KW Coastal and Lakes & Mountains Realty License #057943 Listed on: 09/27/2016

Last Buyer's Agent
Michelle Daniels
Carey & Giampa, LLC/Hampton License #070547

Home Details
Home Type
- Single Family
Est. Annual Taxes
- $8,144
Year Built
- 1895
Lot Details
- 7,841 Sq Ft Lot
- Property is Fully Fenced
- Landscaped
- Lot Sloped Up
- Garden
- Property is zoned GRA
Parking
- 1 Car Detached Garage
- Gravel Driveway
- On-Street Parking
- Off-Street Parking
Home Design
- Brick Foundation
- Concrete Foundation
- Stone Foundation
- Wood Frame Construction
- Shingle Roof
Interior Spaces
- 2-Story Property
- Ceiling Fan
- Dining Area
- Attic
Kitchen
- Gas Range
- Dishwasher
Flooring
- Wood
- Ceramic Tile
Bedrooms and Bathrooms
- 3 Bedrooms
- 1 Full Bathroom
Laundry
- Dryer
- Washer
Unfinished Basement
- Walk-Out Basement
- Basement Fills Entire Space Under The House
Outdoor Features
- Deck
Utilities
- Baseboard Heating
- Hot Water Heating System
- Heating System Uses Natural Gas
- Water Heater
Listing and Financial Details
- Exclusions: Window Curtains
Ownership History
Purchase Details
Home Financials for this Owner
Home Financials are based on the most recent Mortgage that was taken out on this home.Purchase Details
Home Financials for this Owner
Home Financials are based on the most recent Mortgage that was taken out on this home.Purchase Details
Home Financials for this Owner
Home Financials are based on the most recent Mortgage that was taken out on this home.Similar Homes in Portsmouth, NH
Home Values in the Area
Average Home Value in this Area
Purchase History
| Date | Type | Sale Price | Title Company |
|---|---|---|---|
| Warranty Deed | $421,000 | -- | |
| Warranty Deed | $421,000 | -- | |
| Warranty Deed | $285,000 | -- | |
| Warranty Deed | $285,000 | -- | |
| Deed | $275,000 | -- | |
| Deed | $275,000 | -- |
Mortgage History
| Date | Status | Loan Amount | Loan Type |
|---|---|---|---|
| Open | $520,000 | Stand Alone Refi Refinance Of Original Loan | |
| Closed | $336,800 | New Conventional | |
| Previous Owner | $247,500 | Purchase Money Mortgage | |
| Previous Owner | $65,800 | Unknown |
Property History
| Date | Event | Price | Change | Sq Ft Price |
|---|---|---|---|---|
| 11/21/2016 11/21/16 | Sold | $421,000 | +5.3% | $338 / Sq Ft |
| 09/30/2016 09/30/16 | Pending | -- | -- | -- |
| 09/27/2016 09/27/16 | For Sale | $399,900 | +40.3% | $321 / Sq Ft |
| 01/29/2013 01/29/13 | Sold | $285,000 | -4.7% | $226 / Sq Ft |
| 12/09/2012 12/09/12 | Pending | -- | -- | -- |
| 11/20/2012 11/20/12 | For Sale | $299,000 | -- | $237 / Sq Ft |
Tax History Compared to Growth
Tax History
| Year | Tax Paid | Tax Assessment Tax Assessment Total Assessment is a certain percentage of the fair market value that is determined by local assessors to be the total taxable value of land and additions on the property. | Land | Improvement |
|---|---|---|---|---|
| 2024 | $8,144 | $728,400 | $377,600 | $350,800 |
| 2023 | $7,365 | $456,600 | $259,400 | $197,200 |
| 2022 | $6,940 | $456,600 | $259,400 | $197,200 |
| 2021 | $6,863 | $456,600 | $259,400 | $197,200 |
| 2020 | $6,712 | $456,600 | $259,400 | $197,200 |
| 2019 | $6,785 | $456,600 | $259,400 | $197,200 |
| 2018 | $6,509 | $410,900 | $235,800 | $175,100 |
| 2017 | $6,320 | $410,900 | $235,800 | $175,100 |
| 2016 | $5,809 | $340,900 | $186,000 | $154,900 |
| 2015 | $5,462 | $325,300 | $186,000 | $139,300 |
| 2014 | $4,961 | $274,100 | $152,000 | $122,100 |
| 2013 | $4,909 | $274,100 | $152,000 | $122,100 |
| 2012 | $4,782 | $272,500 | $152,000 | $120,500 |
Agents Affiliated with this Home
-
Jeff Levine

Seller's Agent in 2016
Jeff Levine
KW Coastal and Lakes & Mountains Realty
(603) 969-4490
15 in this area
155 Total Sales
-
M
Buyer's Agent in 2016
Michelle Daniels
Carey & Giampa, LLC/Hampton
-
Jaye Morton

Seller's Agent in 2013
Jaye Morton
Carey Giampa, LLC/Rye
(603) 661-6268
1 in this area
16 Total Sales
Map
Source: PrimeMLS
MLS Number: 4600157
APN: PRSM-000162-000020
- 136 Sparhawk St
- #3 Woodbury Reserve Rd Unit 3
- #5 Woodbury Reserve Unit 5
- #2 Woodbury Reserve Unit 2
- #8 Woodbury Reserve Rd Unit 8
- 12 Woodbury Ave
- 29 Morning St
- 214 Woodbury Ave
- 216 Woodbury Ave
- #4 Woodbury Reserve Unit 4
- 310 Dennett St
- 621 Islington St Unit C
- 621 Islington St Unit B
- 6 Boyd Rd
- 50 Cate St Unit 12
- 50 Cate St Unit 15
- 50 Cate St Unit 13
- 50 Cate St Unit 5
- 259 Dennett St
- 30 Cate St Unit 11
